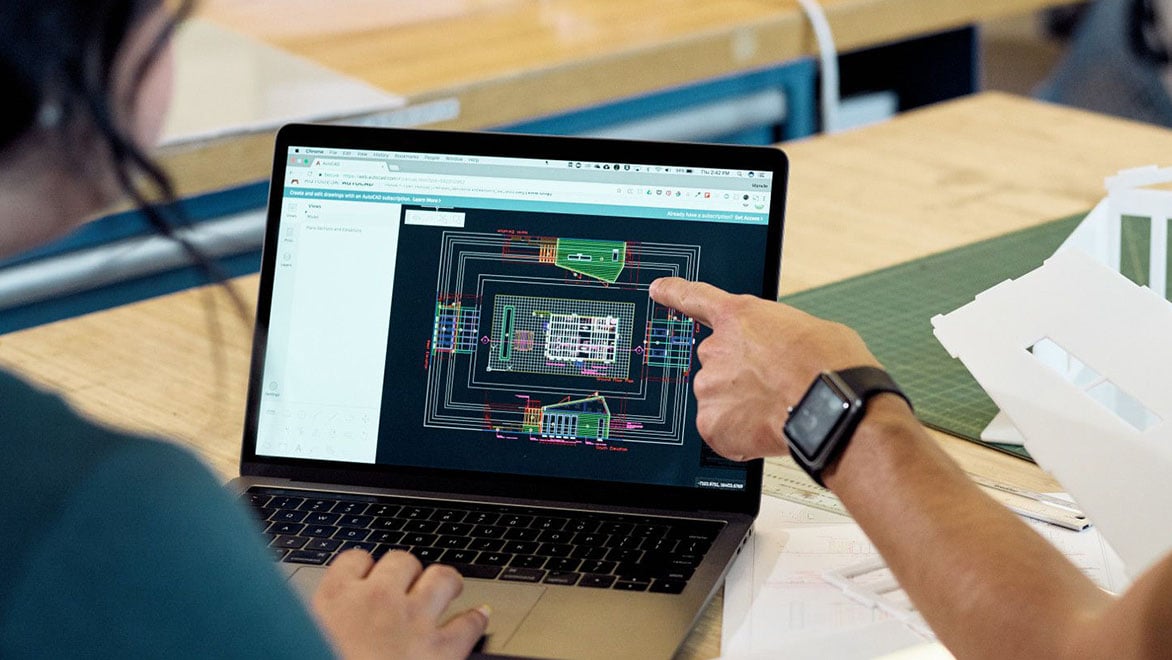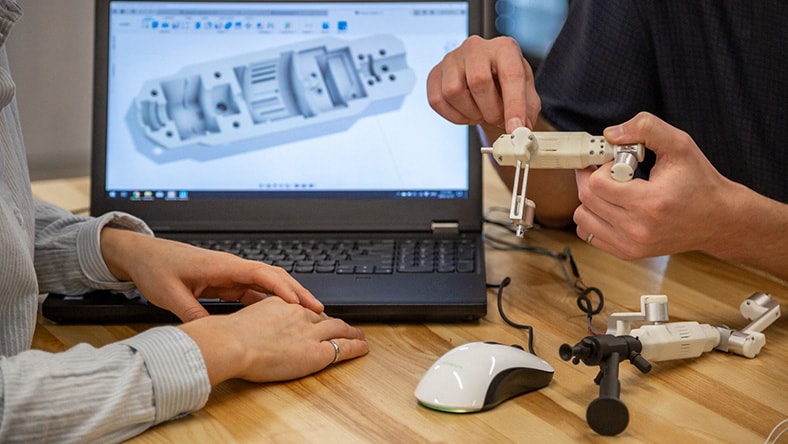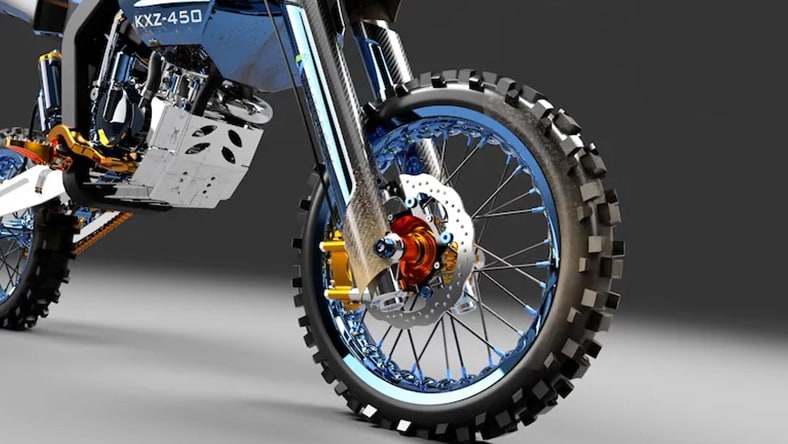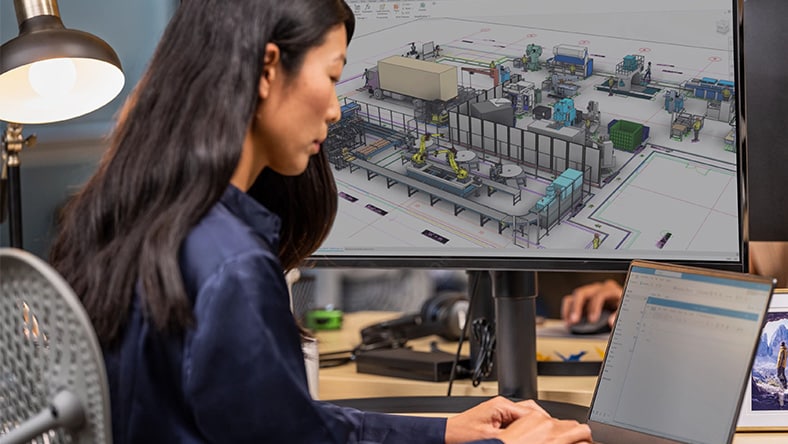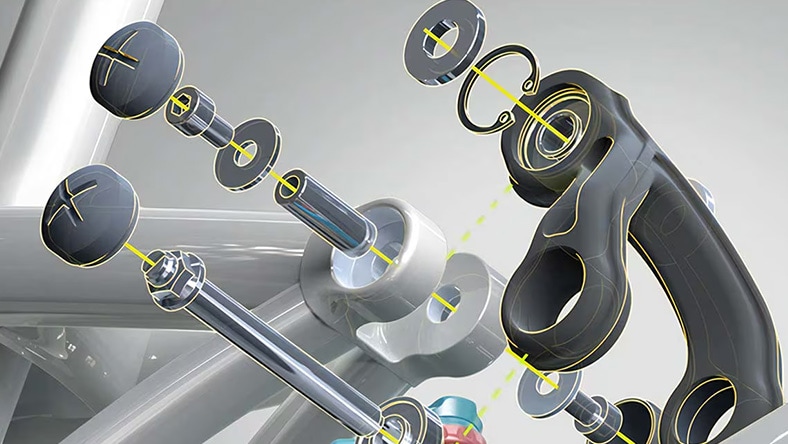& Construction

Integrated BIM tools, including Revit, AutoCAD, and Civil 3D
& Manufacturing

Professional CAD/CAM tools built on Inventor and AutoCAD
3D CAD, or three-dimensional computer-aided design, is a technology for design and technical documentation, which replaces manual drafting with an automated process. Using a computer, architects, engineers, and other professionals can employ 3D CAD software to more precisely represent and visualize objects in a virtual setting, through a collection of points in a three-dimensional space.
Autodesk has a broad portfolio of 3D CAD programs and tools for drawing and modeling to help people explore and share ideas, visualize concepts, and simulate how designs will perform before they are made.
3D CAD software enhances professional workflows across industries by offering advanced design, simulation, and visualization tools. Beyond traditional fields, 3D CAD programs are driving innovation with applications in healthcare, entertainment, education, and fashion, demonstrating their versatility and meaningful impact.
In manufacturing, 3D CAD allows for creating and analyzing complex product models for early identification of design issues and helping to streamline the prototyping process. Early detection conserves resources by reducing the need for physical prototypes. It also accelerates product development cycles, seamlessly integrating with computer-aided manufacturing (CAM) systems, ensuring a smooth transition from design to production.
In architecture and engineering, 3D CAD software enables more precise modeling of intricate structures, incorporates environmental and structural analysis, and harnesses building information modeling (BIM) technology for enriched data management. This comprehensive approach improves project coordination, reduces errors, and cuts construction time and costs.
2D and 3D CAD tools, with enhanced insights, AI-automations, and collaboration features. Subscription includes AutoCAD on desktop, web, mobile, and seven specialized toolsets.
Plan, design, construct, and manage buildings with powerful tools for Building Information Modeling.
Powerful product design and engineering tools for 3D mechanical design, simulation, visualization, and documentation.
Industrial design software to sketch, concept model, surface, and visualize. Available as Alias Concept, Surface, and AutoStudio.
Purchase Autodesk products your way via our eStore, sales team and authorized partners. Choose between monthly, annual and 3-year subscriptions. Alternatively, check out our flexible payment scheme, for consumption-based 3D CAD software access that allows you to use any product whenever you need to on a pay-as-you-go basis.
We make it easy for you to buy an Autodesk subscription by offering three options: buy online, buy with our expert sales team, or buy with a certified Autodesk Partner. All purchases are secure and come with our money-back guarantee. Financing is also available for qualified buyers.
Select a subscription plan that best fits your individual or company needs. Each plan has a different level of security, reporting, automation, and support features.
Autodesk Flex is the perfect solution for occasional use and special projects. Purchase Flex tokens to access eligible 3D CAD design products for a 24-hour period and explore new design products without committing to a long-term contract.
As well as being used to create and design products and buildings, 3D CAD can be employed to promote and demonstrate these same things. In terms of products, 3D CAD software enables stakeholders and customers to experience how a product functions in an immersive way, or even to preview user-specific customizations. 3D CAD can also be used in architectural presentations to clients, bringing high-quality visualizations and even augmented reality experiences into the mix.
Beyond traditional fields, 3D CAD design is driving innovation with applications in healthcare, entertainment, education, and fashion, demonstrating its versatility and meaningful impact.
In healthcare, 3D CAD software revolutionizes patient care by customizing medical devices and prosthetics, supported by converting imaging into detailed 3D models for surgical planning.
In the entertainment industry, 3D CAD helps artists create detailed visual effects and animations, enhancing storytelling through dynamic simulations.
Image courtesy of Axis Studios
Educational institutions use 3D CAD design to prepare students for professional careers, fostering a practical understanding of design principles and technologies.
For fashion and jewelry designers, 3D CAD software offers the precision necessary for creating intricate designs and facilitates rapid iteration and customization, allowing designers to respond swiftly to market trends.
Image courtesy of Volodymyr Kalyniuk
Autodesk is committed to helping educate tomorrow's leaders. Get free access to our entire portfolio of products with the Autodesk Education plan.
3D CAD software programs are diverse, catering to design and engineering requirements with varying levels of control and functionality. Freeform modelers such as ZBrush and Autodesk Mudbox represent one end of the spectrum, offering minimal dimensional control for users to sculpt designs, akin to virtual clay. In contrast, parametric modelers such as CATIA, Creo, and OnShape provide exhaustive control, so every design aspect can be meticulously defined by dimensions and constraints. This approach builds a comprehensive history of the model’s development, enabling deep customization through scripting.
Between these extremes lie other 3D CAD modeling techniques including polygonal (mesh) modeling, utilized by Blender and Autodesk 3ds Max; solid modeling, found in SolidWorks and SolidEdge; and surface modeling, as seen in software such as Autodesk Alias and Rhinoceros. Each method offers distinct advantages, from simple shape manipulation to creating complex, ready-for-manufacture models.
Autodesk 3D modeling with CAD embraces a hybrid approach across a suite of design products, blending the strengths of various modeling techniques to serve a broad spectrum of industry needs. Autodesk’s 3D CAD software—including AutoCAD, Fusion, and Inventor—integrates features of solid and surface modeling with parametric capabilities for a highly flexible design process that accommodates everything from initial concept sketches to final manufacturing-ready models. Fusion combines mesh and solid modeling, seamlessly transitioning between design phases.
AutoCAD’s extensive toolset accommodates a wide range of design tasks, making it a versatile choice for professionals across disciplines. Inventor provides specialized toolsets that automate the 3D modeling of sheet metal, weld frame, piping, and electrical components. It also features powerful rules-based technology, so 3D CAD designers can quickly create new configurations of existing designs for the next project or to satisfy customer requests.
Learn about the different types of applications supported by Autodesk 3D CAD programs.
3D CAD software is widely used in product design and development across industries such as automotive, aerospace, consumer goods, and electronics.
Architects and building designers use 3D CAD software to create detailed models of buildings and structures.
3D CAD programs are essential in mechanical engineering for designing machinery, tools, and mechanical components.
Civil engineers use 3D CAD software for designing infrastructure projects such as roads, bridges and tunnels.
Discover the top benefits of 3D CAD software available with Autodesk.
3D CAD software transforms design visualization by enabling detailed, three-dimensional representations of products, complete with realistic textures and materials. It offers dynamic interaction through capabilities like rotation, zooming, and section views for a comprehensive understanding of a design’s external and internal features. Advanced simulation tools such as Inventor enable real-world functionality testing and help identify potential design flaws early in the development process. 3D CAD facilitates collaboration and communication through shared views and enhanced presentations, making it easier for teams and stakeholders to provide feedback and make informed decisions.
3D CAD design software such as AutoCAD accelerates product development cycles by enabling designers to quickly iterate and refine their designs through advanced features like direct modeling, parametric design, and real-time visualization. These tools allow immediate adjustments and visual feedback, significantly reducing the need for physical prototypes. Integrated digital prototyping, seamless collaboration via cloud capabilities, and automated documentation updates further help streamline the design process. The ability to quickly scale and modify projects without starting over ensures that designers can adapt to changes swiftly, enhancing efficiency and reducing the time from concept to market.
3D CAD programs such as AutoCAD enhance the early detection and correction of design errors, minimizing costly mistakes during manufacturing. Through advanced 3D modeling, designers gain a comprehensive visualization of their projects and can identify potential issues before production. Simulation tools can analyze a design’s performance under various conditions, while interference checking flags part misalignments in assemblies. Autodesk Fusion's precision ensures exact measurements and tolerances, facilitating an iterative design process where modifications are easily made and reviewed. Collaborative features allow for early feedback, further reducing errors. Integration with manufacturing tools and technologies such as CAM and 3D printing can create prototypes directly from 3D CAD models, allowing a final check for design flaws.
3D CAD software such as AutoCAD boosts team collaboration by utilizing cloud-based platforms and real-time collaboration tools so team members can access, share, and provide feedback on designs from any location. With features such as shared views accessible via web browsers, support for standard file formats like DWG and DXF for interoperability, and efficient version control for tracking changes, AutoCAD keeps all team members in sync. Customizable access permissions protect the integrity of the design while facilitating collaboration. Integrations with communication tools further enhance the collaborative workflow, making AutoCAD a powerful tool for distributed teams to work together.
This architect transforms architectural history by blending advanced 3D CAD modeling with his fascination for Frank Lloyd Wright’s work, creating vivid reconstructions of never-built and destroyed designs.
Image courtesy of David Romero.
Embracing 3D CAD software as the cornerstone of her career shift, Sarah Wilson transitioned from IT to interior design, catapulting her dream into a thriving business reality.
Image courtesy of Osama Aly
Learn how one team breaks the mold in the bike industry with the power of 3D CAD design. See how Fusion accelerates the journey from concept to market to create award-winning cycling products.
Learn the fundamentals of using 3DS Max’s SDK development and scripting tools to create custom plug-ins and tools for 3D CAD modeling, animation, and rendering. You’ll also learn tips and tricks for using these tools, and discover design automation.
Get the lowdown on how artificial intelligence and automation tools are reshaping 3D CAD workflows. You’ll find out how to automate and streamline tedious tasks, improve quality control, and how to better support project teams.
Explore our extensive range of learning resources for using our selection of widely used 3D CAD programs.
In this collection of classes you can get a broad overview of using CAD. In it you’ll cover:
Get a head start in using our Fusion 3D CAD software in this roundup of essential knowledge and techniques. Topics covered include:
Lay a solid foundation for using Inventor in this quick start guide. By the end you’ll be able to do many things in the software, including:
Whether you’re already an experienced Revit user or a beginner, you’ll find everything you need to know about using the 3D CAD software in this quick start guide. Topics covered include:
Learn more about 3D CAD software with these tutorials, tips, and guides.
See the solutions 3D CAD provides for designers, drafters, and creators. Choose the right 3D CAD software to meet specific project needs and goals.
Transform your creative process with 3D drawing features of 3D CAD software. With 3D CAD tools, you can draw, visualize, and simulate complex machinery and architecture.
Explore the essentials of 3D CAD software. Learn about CAD’s versatility, from drafting to manufacturing, and the advantages that make it indispensable for modern creative projects.
Compare the unique strengths of Revit and AutoCAD for 3D modeling. Discover how each 3D CAD software suits different aspects of architecture, engineering, and construction.
Learn the vital role of model-based definition (MBD) in advancing product development. See how integrating 3D CAD software can enhance efficiency, minimize errors, and improve project collaboration.
With AutoCAD Web, you can access the features and flexibility of AutoCAD 3D CAD online, directly from your browser. It’s ideal for designing, editing, and sharing 3D CAD drawings on the go.
3D CAD software allows users to include precise dimensions in their drawings. With 3D CAD design, it’s much more efficient to update a drawing, and file sharing is streamlined.
3D CAD software such as AutoCAD provides many advantages, including:
3D CAD programs are used by many professions, including architects, mechanical engineers, electrical engineers, interior designers, civil engineers, landscape architects, industrial designers, P&ID designers, plant engineers, piping designers, MEP engineers, surveyors, urban planners, and GIS specialists.
Yes, students and educators can get free one-year educational access to Autodesk products and services, renewable as long as they remain eligible. Learn more.
The AutoCAD Web online 3D CAD program is included with your subscription to AutoCAD or AutoCAD LT. It allows you to work remotely and collaborate with colleagues in AutoCAD using the internet browser on your computer. AutoCAD, AutoCAD LT, and the AutoCAD web and mobile apps offer connected workflows through leading cloud storage providers, including Box, Google Drive, OneDrive, and Dropbox. These cloud storage integrations enable you to store your DWG files wherever you want and work in AutoCAD anytime, anywhere.
Yes, Autodesk offers 3D CAD certifications for products including AutoCAD, Fusion 360, Inventor, and Revit. For a full list of products available for certification and details on certification, visit Autodesk Certification.
2D CAD software specializes in creating two-dimensional drawings and is valued for its precision in architectural blueprints and engineering plans, offering a simpler learning curve. In contrast, 3D CAD software enables the design and visualization of objects in three dimensions, crucial for product design and mechanical engineering due to its advanced modeling, simulation, and analysis capabilities. Although 3D CAD design presents a steeper learning curve, it provides a comprehensive view of designs, allowing for detailed examination from any angle.
Autodesk’s 3D CAD software lineup includes AutoCAD, Revit, and Autodesk Fusion, showcasing exceptional flexibility by supporting a comprehensive range of file formats.
One of the major benefits of using 3D CAD software is that it can be used to optimize designs for both production and end use. 3D CAD allows designers and engineers to create detailed, precise models and view them at any angle so that they can spot issues and refine specific parts. 3D CAD design tools, such as simulation and machine-learning enhanced iterative design, also help to optimize models and parts.
Yes, TinkerCAD is a free 3D CAD program that’s suitable for use by beginners, children and occasional users. You can also download Fusion for Personal Use for free, if you are not using it for commercial purposes. Free trials are also available on our 3D CAD programs, so you can try them out before you buy.


