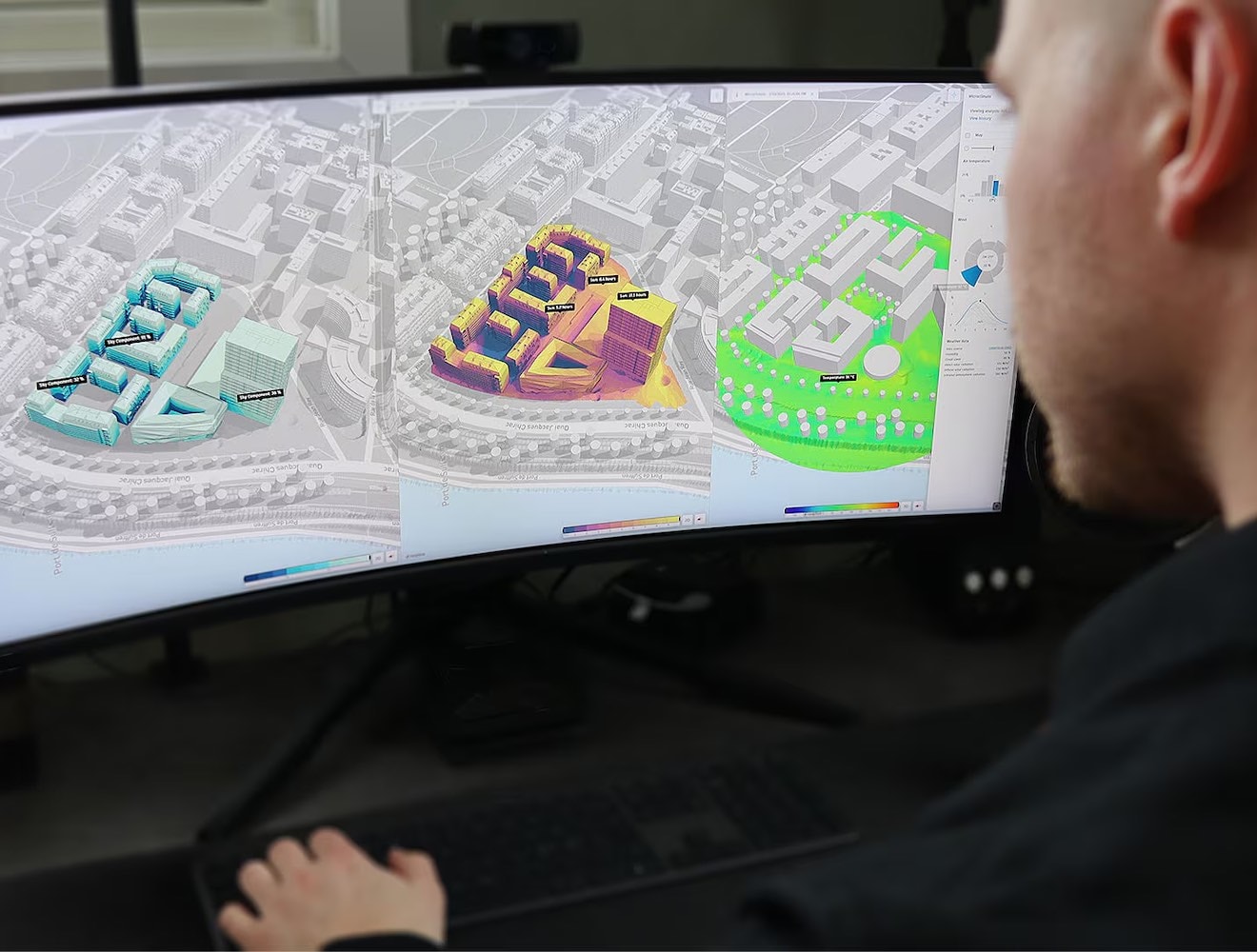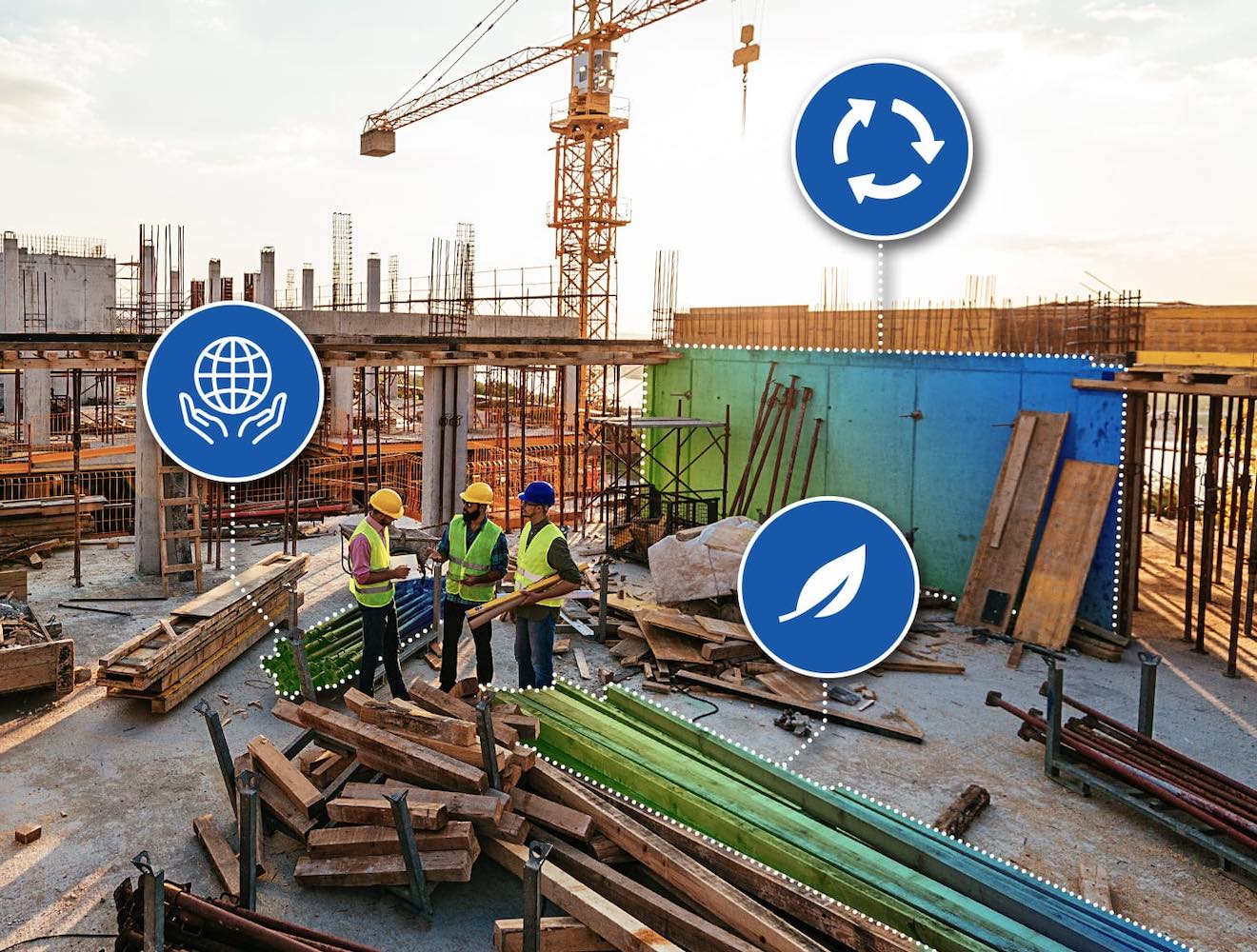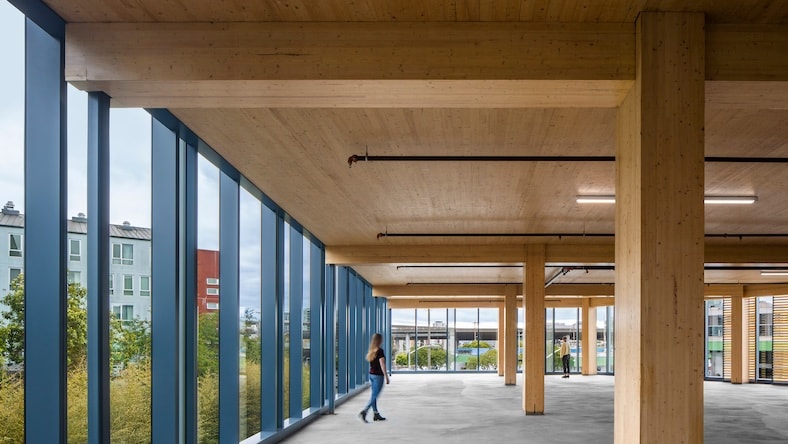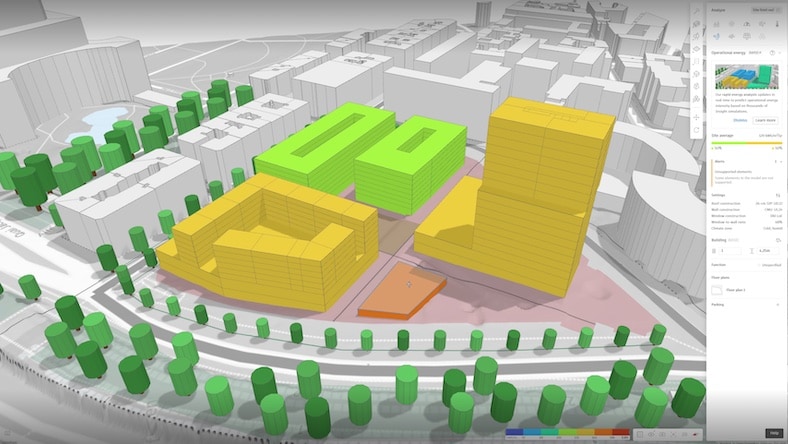& Construction

Integrated BIM tools, including Revit, AutoCAD, and Civil 3D
& Manufacturing

Professional CAD/CAM tools built on Inventor and AutoCAD
Carbon footprint analysis measures the amount of greenhouse gases (GHGs) produced directly and indirectly by human actions, usually expressed in equivalent tons of carbon dioxide.
In AECO (architecture, engineering, construction, and operations) projects, effective carbon footprint analysis hinges on understanding Scope 1, 2, and 3 emissions.
Effective analysis requires robust data collection, more accurate application of emission factors, and comprehensive tools.
Measuring the carbon footprint of AECO projects involves distinct assessments of direct and indirect emissions.
Tools such as Autodesk Forma aid in assessing impacts from material choices and building designs, while Autodesk Revit tallyCAT integrates these assessments within Revit for detailed embodied carbon calculations. Autodesk Insight complements these by analyzing operational energy use, providing a comprehensive overview of both direct and indirect emissions across the project lifecycle, and enabling targeted strategies for emission reduction.
In the sustainable architecture and construction sectors, advanced tools for carbon footprint assessment are pivotal. Autodesk Forma’s Embodied Carbon Analysis allows early-stage evaluation of material and design impacts, while Autodesk Insight uses Revit’s energy analytical model to optimize both operational and embodied carbon. Revit tallyCAT enhances this process by integrating seamlessly with the EC3 database for in-depth material assessments directly within Revit.
Similarly, tallyLCA facilitates direct environmental impact calculations within Revit, promoting informed material selections. EC3 in Autodesk Construction Cloud (ACC) helps streamline sustainability practices, enabling effective management of carbon data throughout the construction lifecycle. These tools collectively drive the industry towards more sustainable practices by providing comprehensive data and facilitating eco-friendly decisions at every project phase.
In architecture, identifying emission hotspots and reducing emissions involves a comprehensive approach supported by LEED, BREEAM, and WELL certifications. This process starts with a detailed emissions inventory that captures all sources of emissions throughout a building’s lifecycle. These certifications provide structured guidelines for conducting inventories, ensuring thorough analysis. By pinpointing where emissions are highest, architects can identify reduction opportunities through technological upgrades, process improvements, supply chain adjustments, and behavioral changes. Integrating these strategies with certification criteria ensures buildings meet and exceed sustainability standards.
Carbon analysis reports can significantly enhance an architectural firm’s sustainability approach by guiding the integration of sustainable materials and practices. LEED, BREEAM, and WELL emphasize the importance of these analyses, encouraging data-driven decisions. By identifying emission hotspots, architects can replace traditional materials with low-impact alternatives such as recycled, renewable, or biodegradable options. This reduces the building’s carbon footprint and aligns with certification standards, promoting environmental responsibility and healthier indoor environments. Adopting these practices sets a new benchmark in architectural design, fostering sustainability and well-being in the built environment.
Scope 1, 2, and 3 emissions have substantial environmental impacts that make their management critical in the construction industry. Scope 1 emissions arise from direct sources like machinery and transportation fleets, posing challenges in efficiency and tracking. Scope 2 emissions, associated with purchased electricity, are complicated by the temporary and shifting nature of construction sites that make it challenging to apply long-term energy solutions. Scope 3 emissions extend into the supply chain and the lifecycle of buildings, encompassing the embodied carbon in materials and emissions from building use and demolition, which are hard to quantify and control.
Organizations should standardize data-collection methods, provide comprehensive training, and utilize advanced technologies such as data-management systems and IoT sensors to overcome data-collection obstacles and ensure more accurate emissions estimates. Collaborating closely with supply chain partners to integrate and verify their emissions data is also crucial, particularly for Scope 3 emissions. Regular audits by third parties and adherence to standards like ISO 14064 enhance data credibility. Comparing data against industry benchmarks and historical trends helps identify inaccuracies, while continuous updates and feedback mechanisms ensure ongoing data collection and analysis improvements.
Using software for carbon footprint analysis offers diverse benefits that can enhance an organization’s environmental strategy and compliance, including:
Software tools provide standardized methodologies for calculating emissions, ensuring the data is more accurate and consistent across departments and operations.
Automated data collection and analysis to help streamline carbon footprint analysis processes, saving time and reducing the likelihood of human error.
Carbon footprint analysis software can quickly scale to accommodate increased data volume and complex organizational structures.
Carbon footprint analysis software can often be integrated with other business management systems, for a holistic view of environmental and economic performance.
Sustainability-focused software tools often include advanced reporting features that generate comprehensive reports for various stakeholders.
Cloud software that offers powerful, easy-to-use, AI-powered tools for pre-design and schematic design. Making the right decisions in the planning phase has never been easier.
Plan, design, construct, and manage buildings with powerful tools for Building Information Modeling.
PERKINS&WILL
A global design firm designs California’s first multi-story mass timber building with Autodesk Revit and the Embodied Carbon in Construction Calculator (EC3).
Image courtesy of David Wakely
STANTEC
A global leader in sustainable architecture partners with Autodesk Forma to pioneer tools that allow for carbon-conscious decisions from concept to construction.
LAKE|FLATO
A sustainable architecture firm uses Autodesk Revit to turn a 100-year-old building into a future-focused hybrid workplace.
Image courtesy of Robert G. Gomez
The movement toward net zero in the AECO (architecture, engineering, construction, and operations) sector uses carbon footprint analysis to reduce greenhouse gas emissions across building lifecycles. This analysis establishes emission baselines, identifies high-emission hotspots, and informs sustainable design choices. It plays a crucial role in lifecycle assessments, aiding regulatory compliance and optimizing operational efficiencies. Carbon footprint analysis also supports the integration of renewable energy and promotes a circular economy by encouraging material reuse and recycling.
Current incentives and regulatory frameworks designed to encourage carbon footprint analysis include financial mechanisms such as tax credits, grants, and carbon-pricing systems that reward emission reductions. Mandatory reporting requirements across various jurisdictions compel businesses to monitor and declare their emissions, while specific building codes and industry guidelines mandate the integration of sustainable practices and technologies. Governments use public procurement policies to preferentially select services from environmentally responsible companies and foster public-private partnerships to develop green infrastructure.
Embracing carbon footprint analysis is pivotal for organizations aiming to meet sustainability goals. It provides a detailed emissions baseline, enabling targeted reduction strategies and informed decision making. By identifying emission hotspots, companies can focus on efforts with the most significant impact and act accordingly.
Learn about a revolutionary tool designed to help the construction industry tackle one of its most significant challenges: reducing carbon emissions.
Make informed decisions about building form, structure, and primary materials in the initial planning stages with embodied carbon analysis.
Explore the latest calculators and tools used to measure and manage embodied carbon across lifecycles.
Calculating a carbon footprint involves defining emission scopes, gathering data on energy use, and applying emission factors to convert this data into carbon dioxide equivalents. The process covers direct emissions (Scope 1), indirect emissions from purchased energy (Scope 2), and other indirect emissions (Scope 3). After data collection and conversion, total emissions are computed by aggregating all activities. Consideration of carbon offsets may also be included. The results are then reported for regulatory compliance and to guide internal strategies for emission reduction. Tools and software can facilitate this process by automating data collection and calculations.
Carbon footprint analysis and lifecycle assessment (LCA) are environmental evaluation tools but differ significantly in scope and focus. LCA assesses a product or service’s full range of environmental impacts across its entire lifecycle—from extraction to disposal—including effects on air, water, and resource depletion, guided by ISO standards. A carbon footprint specifically measures the total greenhouse gas emissions (expressed as CO2 equivalents) caused by an entity, focusing solely on climate change impacts. While LCA offers a comprehensive environmental overview, carbon footprint analysis targets identifying and reducing greenhouse gas emissions, often adhering to frameworks such as the Greenhouse Gas Protocol.
The four main carbon footprint categories include individual, organizational, product, and event footprints.





