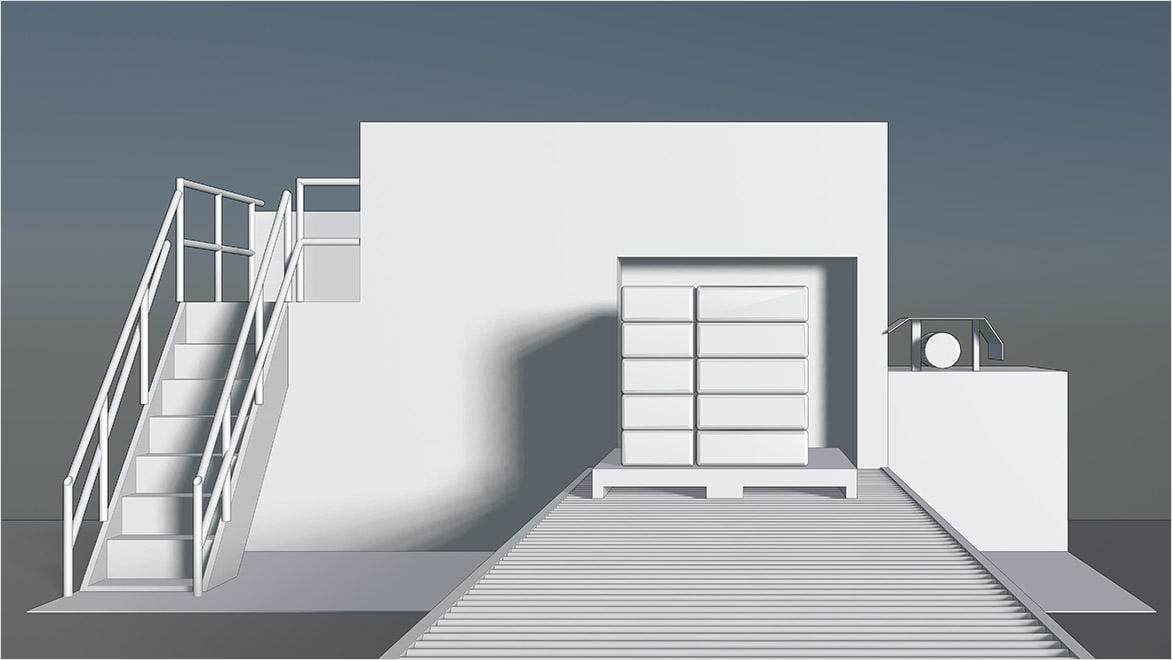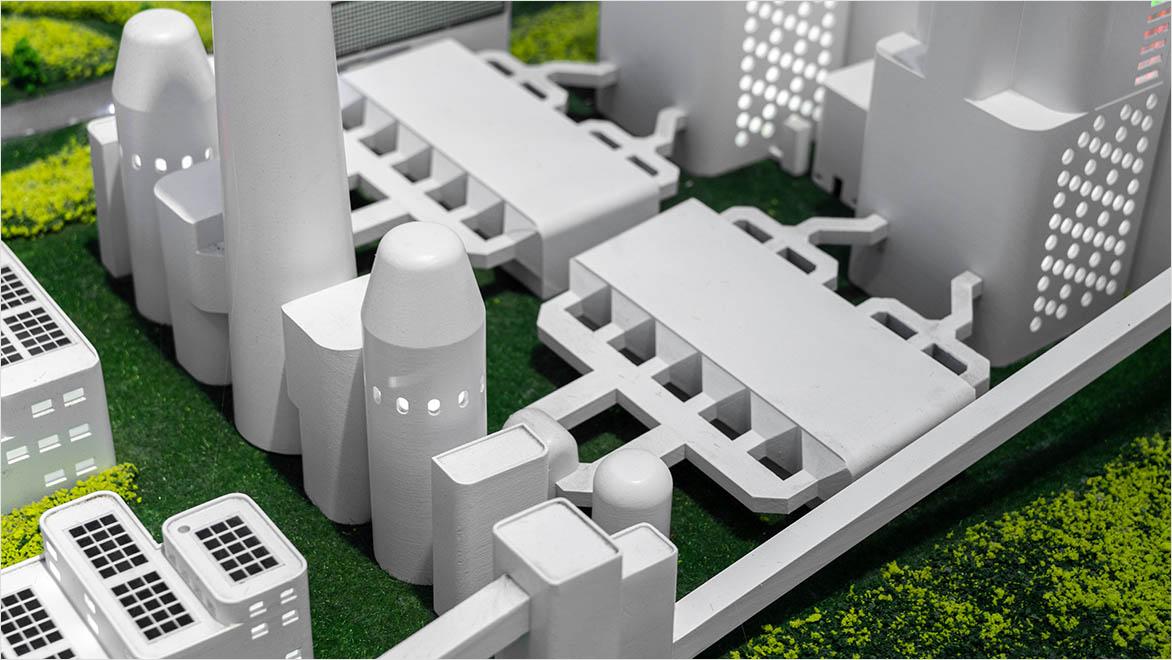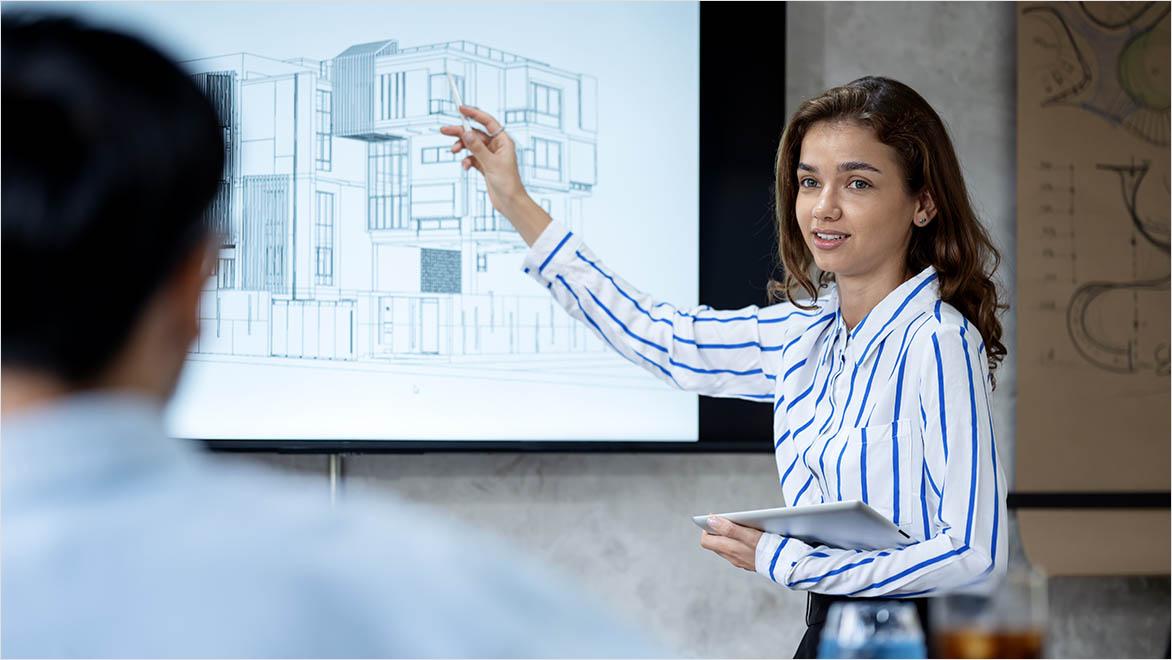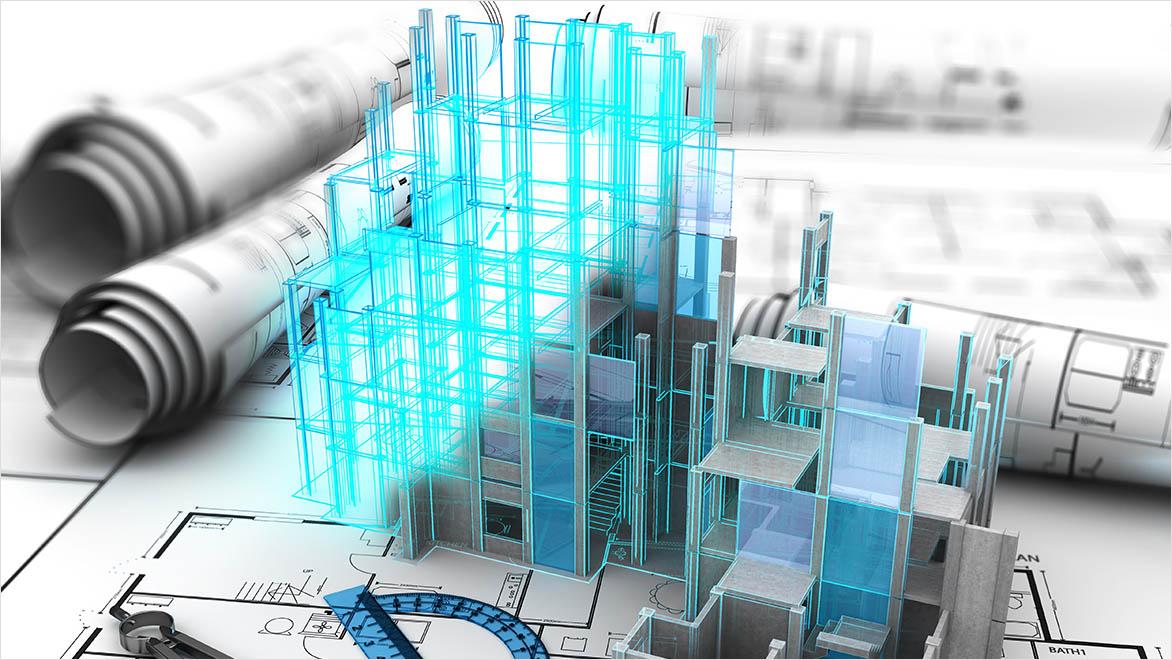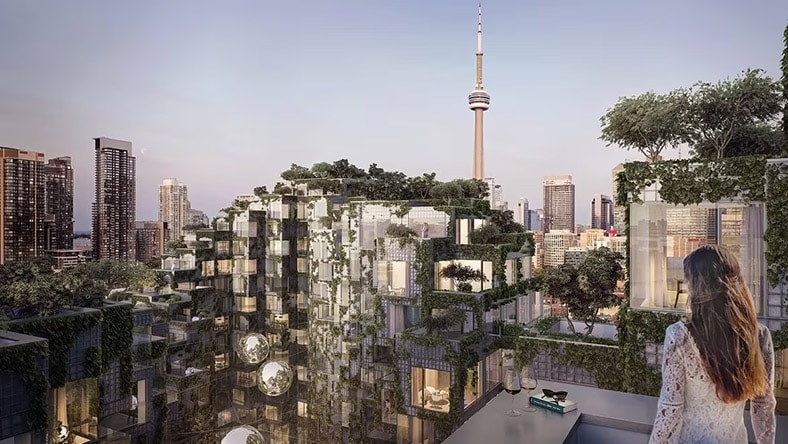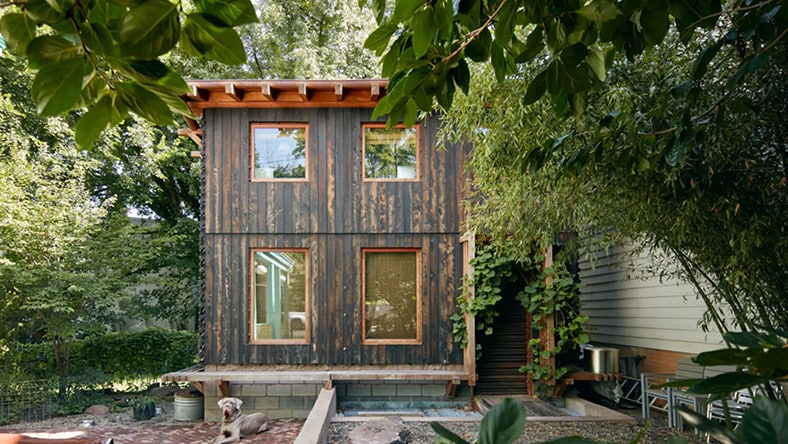& Construction

Integrated BIM tools, including Revit, AutoCAD, and Civil 3D
& Manufacturing

Professional CAD/CAM tools built on Inventor and AutoCAD
Massing models are simplified 3D representations used in architecture and urban planning to explore a building project’s shape, form, and layout during early design stages.
Massing heavily influences the aesthetics and functionality of architectural designs. Aesthetically, it determines visual balance, scale, and composition, integrating buildings with their surroundings and creating visually appealing and cohesive forms. Functionally, massing dictates spatial distribution, enhancing natural light access and ventilation crucial for occupant comfort and energy efficiency. It also impacts structural efficiency and the environmental footprint, affecting everything from material use to the building’s impact on urban wind patterns and solar access.
Massing plays a vital role in architectural design by influencing environmental and structural considerations. Environmentally, massing determines how a building interacts with natural elements like sunlight and wind, optimizing energy efficiency by enhancing solar gain or natural ventilation and minimizing adverse microclimatic effects such as heat islands or wind tunnels. Structurally, the configuration of mass affects load distribution, strengthening the structural integrity of the building against forces like wind and earthquakes and simplifying construction processes to reduce costs and timelines.
Conceptualizing design ideas through simplified massing
Conceptualizing design ideas through simplified massing involves using basic geometric shapes to represent the form and volume of buildings. This technique lets architects explore spatial relationships, scale, and environmental interactions early in the design process. It facilitates quick iterations of form and function so architects can assess the feasibility of design concepts efficiently. Massing models are beneficial for communicating ideas to stakeholders, focusing on critical architectural decisions without getting bogged down in details.
Iterative testing of building shapes and layouts
Massing models are essential in architects’ iterative testing of building shapes and layouts, allowing rapid prototyping and visual assessment of different configurations. This process helps designers explore spatial relationships, optimizing sunlight and shadow dynamics and evaluating wind flow for natural ventilation. Massing models also help integrate new developments within their urban context and comply with zoning regulations. Through iterative adjustments, architects can effectively communicate with stakeholders, adjust designs based on feedback, and estimate costs and feasibility early in the design process.
Facilitating client and stakeholder engagement
Massing models are crucial for engaging clients and stakeholders in the architectural design process. They are a tangible and visual way to communicate complex architectural concepts and the project's scale and form. These models are accessible to non-architects, making it easier to provide feedback and collaborate effectively. Using massing models, architects can dynamically explore various design scenarios in real time, helping stakeholders understand the implications of different choices and fostering a collaborative decision-making environment.
Massing model techniques have significantly evolved from traditional methods to advanced digital practices. Historically, architects used sketches and hand-made scale models from materials like wood and foam to visualize building forms and volumes. This manual approach was labor intensive and less adaptable to design changes.
The shift to digital technology marked a significant advancement in massing techniques. Software like AutoCAD, SketchUp, Forma, and Revit enable architects to easily create detailed and modifiable digital models. These tools provide levels of flexibility and precision that were previously unattainable. 3D printing has revolutionized the creation of physical models, allowing rapid production of complex forms directly from digital designs, enhancing the iterative process and stakeholder engagement.
Parametric and algorithmic methods, which automate the generation of model variations based on set parameters, further enrich the landscape of architectural design. This approach can optimize designs to meet specific functional and environmental criteria, pushing the boundaries of innovation in massing practices. Integrating thematic elements from pop culture into design illustrations, like ships from the Mass Effect video game, also reflects a blend of creativity and contemporary technology, catering to projects with a futuristic look.
Software tools for creating massing models in architecture provide several key benefits that help streamline and enhance the design process:
New tools enable quick iterations of massing models so architects can explore design options efficiently.
These tools provide realistic 3D visualizations, helping architects and clients better understand the project’s scale and environmental interactions.
Integrated tools for analyzing sunlight, shadows, and wind effects allow informed sustainable design decisions early in the process.
Cloud-based options enhance real-time collaboration across disciplines, improving decision making and project coherence.
Software like Autodesk Revit can handle both large-scale projects and detailed design elements, aiding in the precise development of architectural features.
Software tools help optimize material usage and structural planning, reducing waste and lowering construction costs.
Plan, design, construct, and manage buildings with powerful tools for Building Information Modeling.
Cloud-based design collaboration and coordination software for architecture, engineering, and construction teams to review designs, run automatic clash detection, and track project status.
Cloud software that offers powerful, easy-to-use, AI-powered tools for pre-design and schematic design. Making the right decisions in the planning phase has never been easier.
Diamond Schmitt Architects
An architecture studio uses Revit and BIM to create a multi-use development that reimagines what city living can be.
Image by Hayes Davidson, courtesy of Westbank
BLDUS
An architecture and development office relies on AutoCAD and Revit to bring sustainable healthy spaces to underserved populations.
Image courtesy of Ty Cole/OTTO
Ignite Architects + SJB
An architecture studio and multidisciplinary firm uses Revit and the AEC Collection to build New Zealand’s first dual-branded hotel.
Image courtesy of Ignite Architects
Explore massing model tools and workflows in Revit and ensure optimization during the early planning stages of building projects.
Learn efficient techniques to create and refine simple shapes, then turn them into complex architectural designs.
Create compelling, detailed visualizations more efficiently with 3ds Max, RailClone, and Forest Pack.
Massing models in architecture are simplified 3D representations used primarily in the early design stages to explore the overall shape, form, and volume of buildings or urban projects. These models help visualize how structures will scale and interact with their environment for assessment of spatial relationships, environmental impacts like light and shadow, and overall aesthetic and functional qualities. Created from physical materials or via digital tools such as CAD software, massing models facilitate rapid design iterations and decision making, which is crucial for refining concepts before moving to detailed planning and development.
In a hypothetical project to design a mixed-use development in an urban area, an architect uses massing to conceptualize the layout of residential units, retail spaces, and a community center. Starting with basic volumes for each function, the architect strategically positions the residential block away from street noise, aligns retail spaces along the street for visibility, and places the community center centrally for accessibility. Adjustments are made to optimize natural light and integrate the building with the surrounding cityscape. The iterative process uses digital tools to refine the design based on stakeholder feedback for better functionality, aesthetic appeal, and regulatory compliance.
A massing diagram is a three-dimensional architectural tool used to conceptualize and analyze the volume and spatial relationships of a building or set of buildings. Focusing on the overall form and scale rather than detailed architectural elements, these diagrams help architects assess how structures will interact with their environment in terms of scale, proportion, and urban integration. They facilitate necessary analyses of factors such as the effects of sunlight and shadows, as well as spatial arrangements within the site context. Massing diagrams are invaluable for quickly iterating design options and presenting clear, understandable project visualizations to clients, stakeholders, and planning authorities.
Massing in architecture refers to the strategic arrangement and composition of a building’s three-dimensional forms, crucial in defining its aesthetic and functional qualities. Techniques like solid and void massing manipulate the balance between filled and empty spaces, enhancing visual dynamism and light interaction within a structure. Layered and stacked massing, exemplified by buildings like the Burj Khalifa, adds complexity and allows functional differentiation within the vertical space. Gradation and modulation adjust the scale and proportions of elements to create rhythmic designs, while symmetrical and asymmetrical massing balance or dynamically offset visual weight, respectively.
