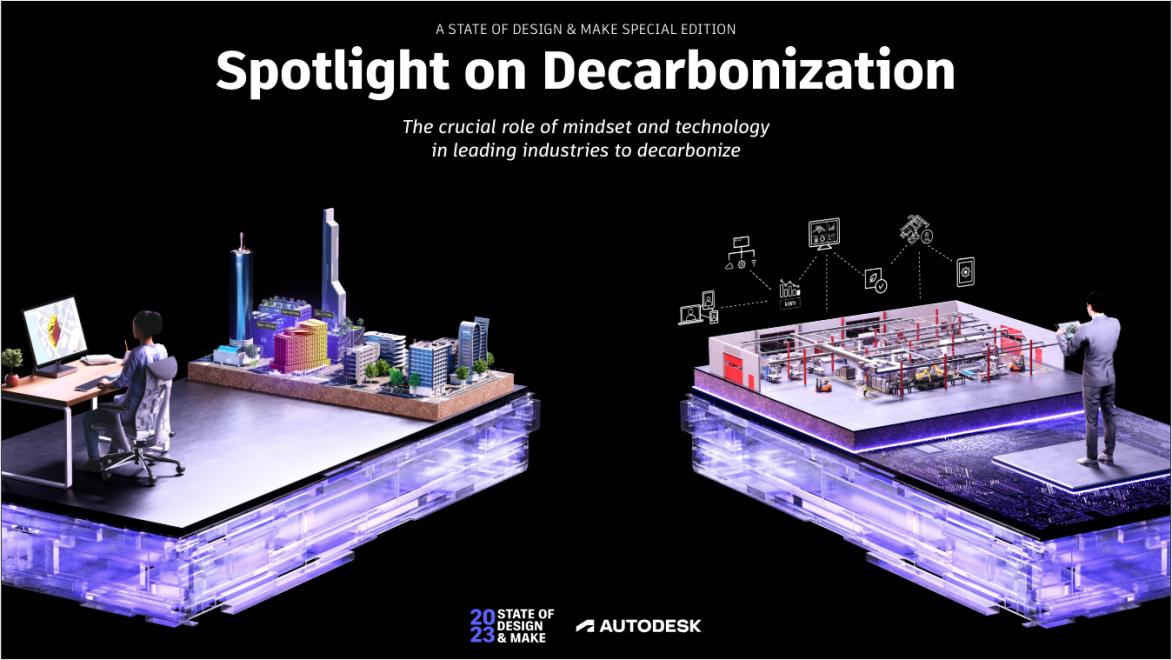& Construction

Integrated BIM tools, including Revit, AutoCAD, and Civil 3D
& Manufacturing

Professional CAD/CAM tools built on Inventor and AutoCAD
The Pacific Northwest (PNW) is investing in mass timber technology in Oregon & Washington to help create a strong ecosystem from forest to buildings. Their Tech Hub designation from the U.S. Department of Commerce recognizes the significance of this region and this technology, and provides federal investments to create even more opportunities for innovation. Technology solutions like Autodesk can help foster this forward-thinking approach within building design and construction.
San Francisco’s 1 De Haro exemplifies commitment to sustainability and illustrates the opportunities possible with whole-life carbon management.
The Hotel Magdalena project, the first mass-timber boutique hotel constructed in North America, showcases a design focused on embodied carbon.
The Grass House showcases a range of customized facades and finishes, from paint and plaster to masonry, stucco, and charred wood.
Discover essential insights, performance metrics, and overall results of Autodesk’s continuing commitment to driving positive environmental and social change.
Powerful BIM and CAD tools for designers, engineers, and contractors, including Revit, AutoCAD, Civil 3D, Autodesk Forma, and more.
Autodesk Forma's Embodied Carbon Analysis helps architects assess the carbon impact of their material choices and design decisions during early project planning.
Plan, design, construct, and manage buildings with powerful tools for Building Information Modeling.
This solution offers carbon insights that equip architects with a tool to analyze embodied carbon, aiding in the selection of construction types and materials for more sustainable design and project outcomes.
Cloud platform that streamlines construction management by uniting people, data, and workflows from design to operations for enhanced efficiency and sustainability.
This solution connects with lifecycle assessments tools for the visibility of carbon emissions from the beginning to the end of a project.
