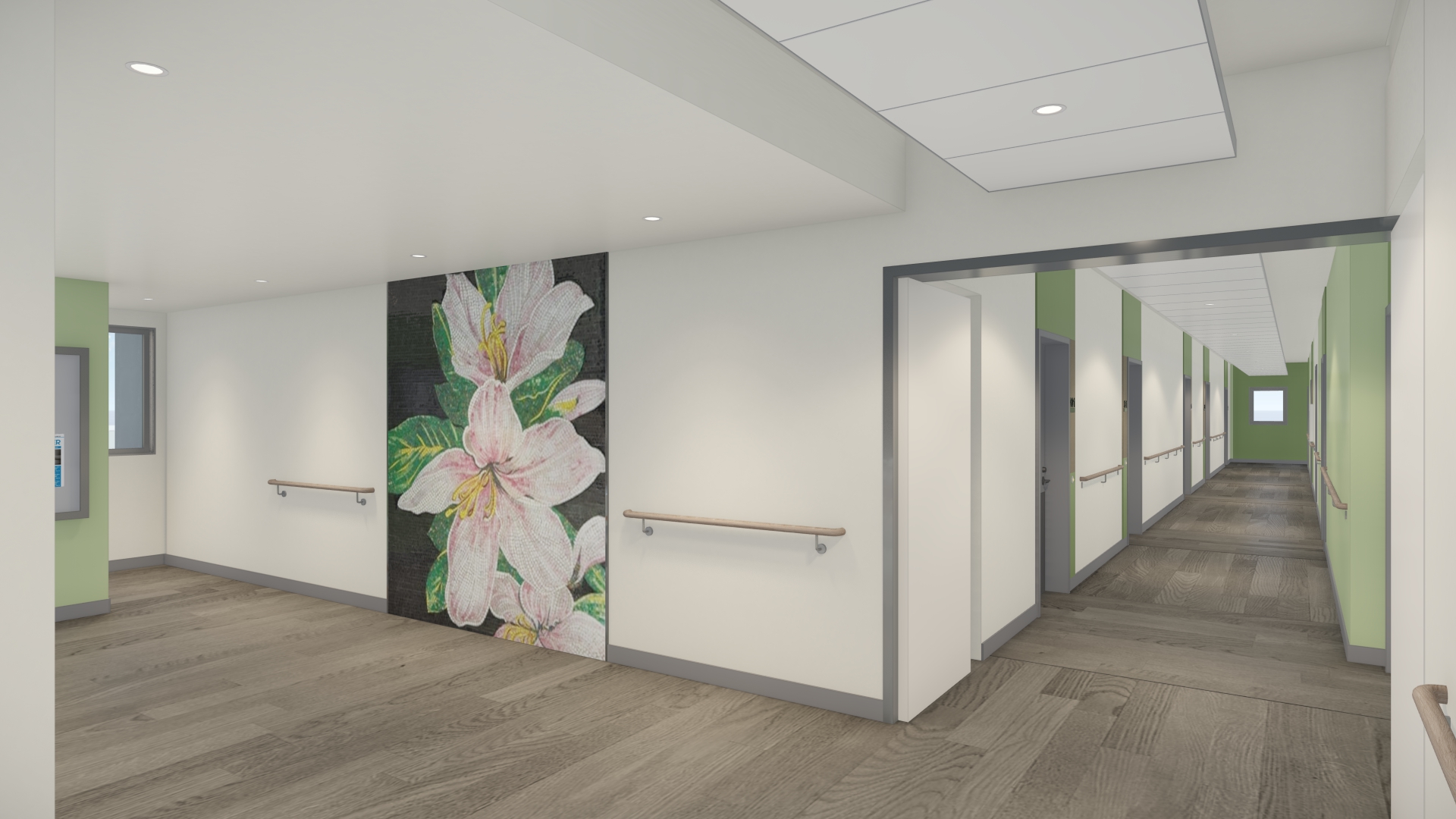Affordable housing tailored to its community
By Brian Libby
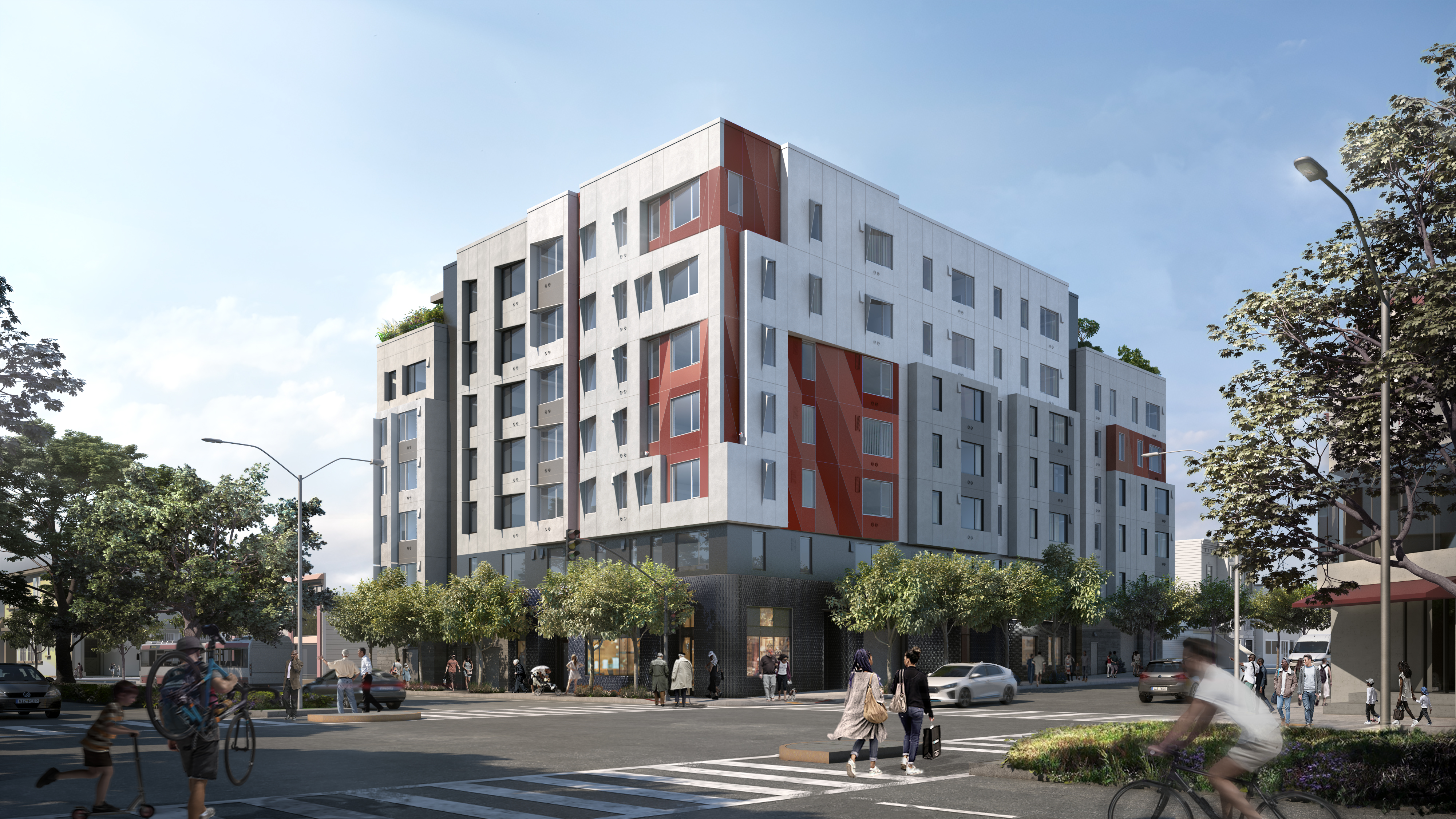
Designing healthier environments for San Francisco seniors
For San Francisco architecture firm Y.A. studio, the 4200 Geary affordable housing project meant the chance to make a difference: to take the lead on larger scale projects, to bring affordable housing to new neighborhoods, and to engage stakeholders at every step. Autodesk technology enabled architects and stakeholders to design vibrant, toxin-free interior and exterior spaces together.
Fulfilling a dream to design large-scale, affordable housing
For Y.A. studio, 4200 Geary Boulevard is not just an address in San Francisco’s Richmond district or the name of a 98-unit affordable senior housing project under construction. It’s the realization of firm founder Yakuh Askew’s dream: to design the kind of large-scale affordable housing that makes a difference.
“We like to help the most vulnerable populations and serve the most underserved,” Askew says. “I enjoy working on a whole range of projects and scales. But, at the core, that needs to be what we do.” As a minority and woman-owned small business, 4200 Geary also brings the chance to lead by example in an architecture profession traditionally lacking diversity.
When Y.A. studio got the chance to design 4200 Geary and its first major affordable housing project as the design lead, Askew and his team knew they’d have to be in close communication with future residents and stakeholders. To create the healthiest building possible would require a detailed deep dive on interior materials and their sources. And to build it on time and on budget would require coordination with contractors and subcontractors from day one. Thankfully Y.A. studio has been utilizing Autodesk’s digital design tools from the start.
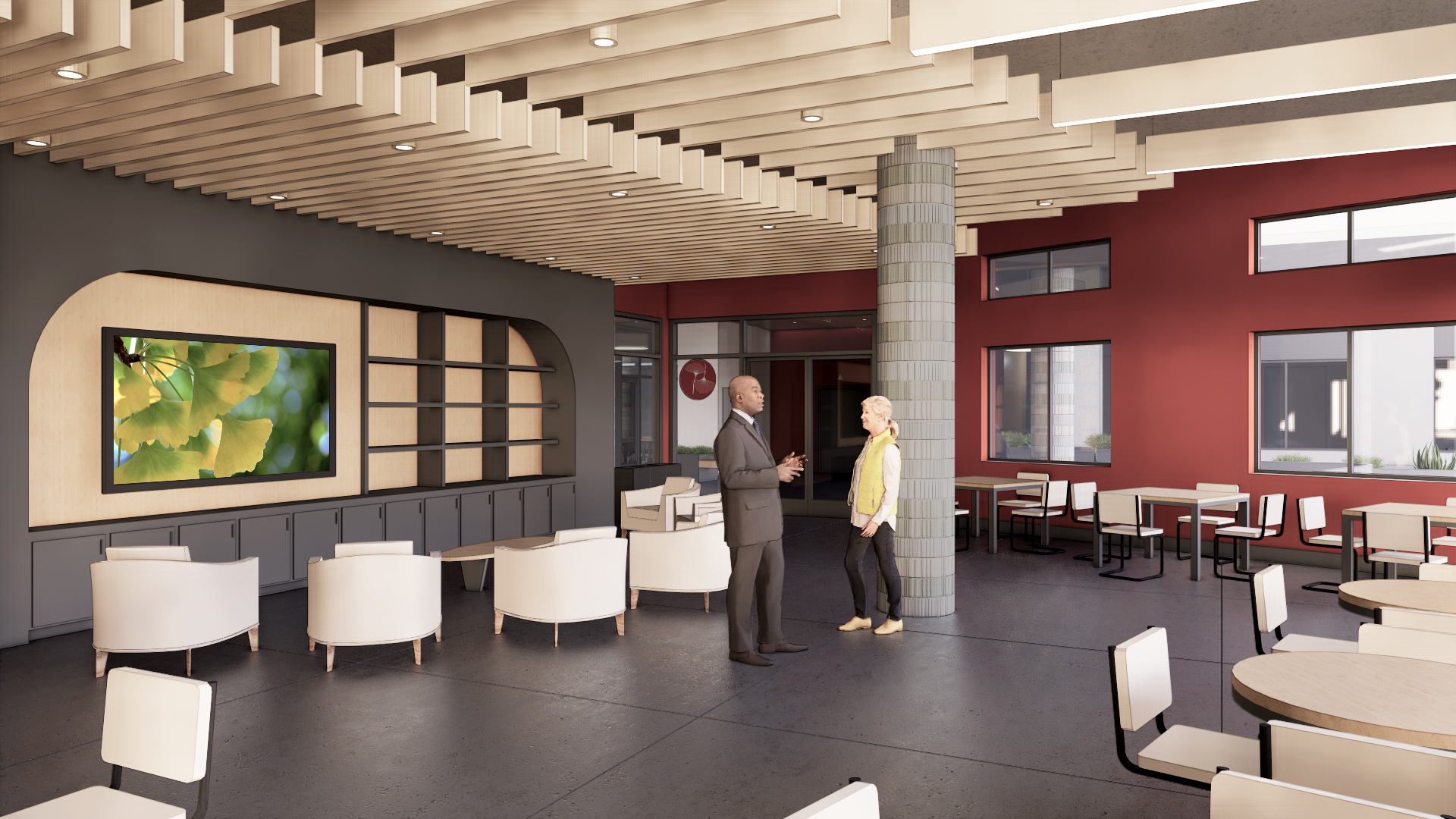
Building for this moment
Yakuh Askew was born and raised in San Francisco. After architecture school at California Polytechnic State University, San Luis Obispo, he “bounced around a couple different firms in the city, big and small studios. But I always knew I wanted to go into affordable housing design in some fashion,” Askew recalls. Founded in 2005, Y.A. studio started with small residential remodels, but it was always intentional with an eye on something more.
“We put together the roadmap to get to where we are today,” Askew explains. “We started to do bigger and bigger market-rate projects to build up a portfolio so that we could eventually get on the [city’s] list for doing public affordable housing. In San Francisco, there are a lot of requirements. You have to do it many times in tandem with other firms before you can actually get a project on your own. So we did joint ventures with 15 different firms before 4200 Geary. It is actually our first solo commission and a big marker for us in terms of the growth of our studio and ability to do affordable housing on our own.”

Working together as partners and teammates
An early addition to Y.A. studio’s leadership team was partner Martine Paquin, Askew’s wife, who also runs her own interior design firm, Martine Paquin Design, focusing on high-end residential.
“We realized that it was actually a plus,” Paquin says of the two-firm arrangement. “As an interior designer, especially with residential, you often get more personal with the client and dig deeper. When we work on affordable housing, we can apply what we’ve learned from high-end housing even if it’s a smaller budget. We can make sure the spaces are thoughtful, healthy.”
Y.A. studio feels a little bit like a family. Its website features the staff on the water together, hoisting their paddles together in solidarity from a cluster of multi-colored kayaks. As a Black architect and firm leader in a culturally diverse, large city like San Francisco, “there's always been an intentional aspect to inviting a broader range of people to be part of our team,” Askew says. “It provides different perspectives on the projects we're working on. We really see that as a benefit. There are a lot of ways we can better understand, reflect, and appreciate the individuals whose lives we are trying to better.”
As Y.A. studio has progressed to bigger and more complex projects, Building Information Modeling (BIM) tools have been part of the firm’s design process from the start. “That was always part of how we did architecture, always thinking about it and designing in 3D,” explains Askew, who had learned BIM modeling at a previous firm before founding Y.A. studio in 2005.
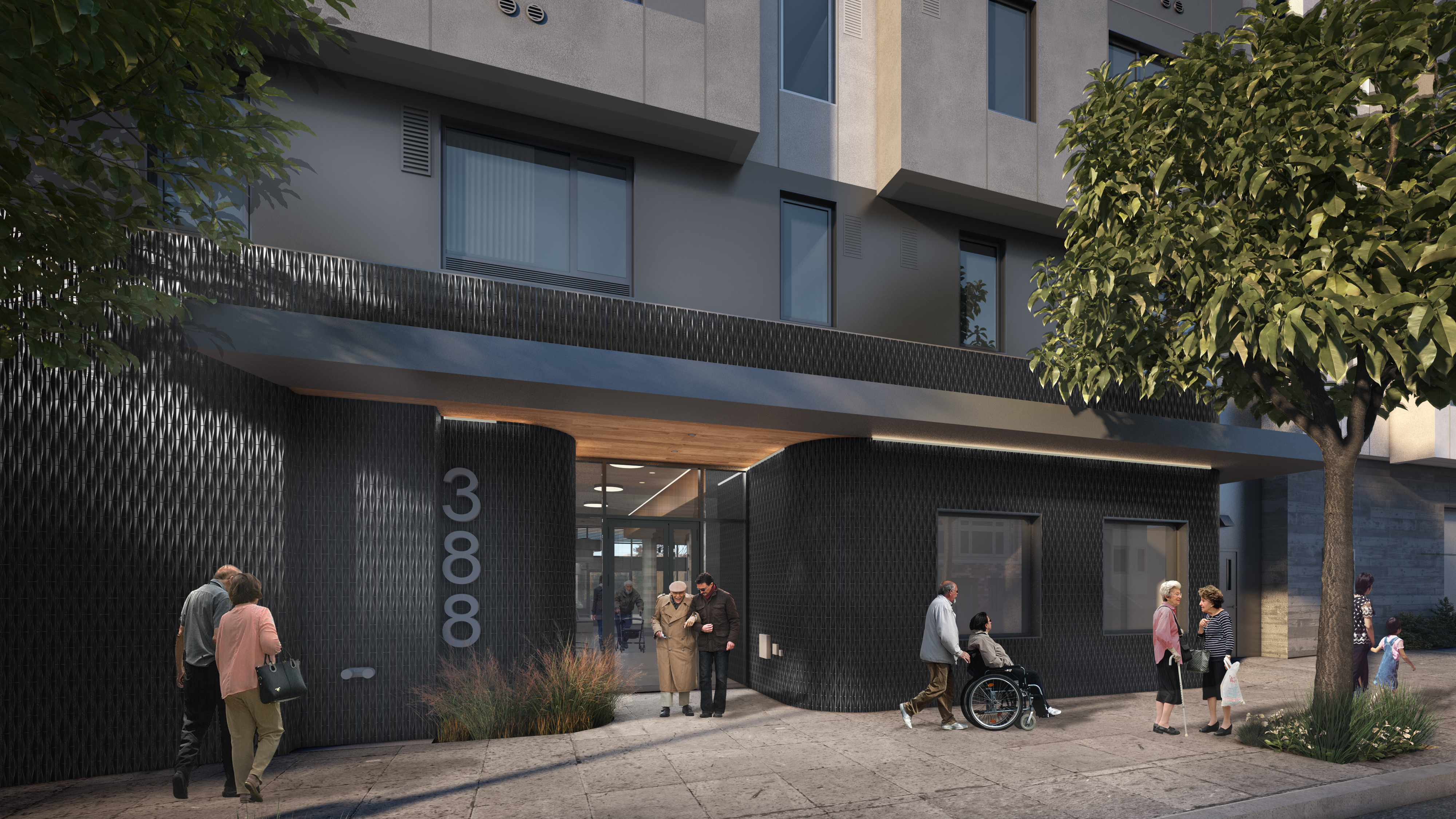
Designing the right fit
Designed for the nonprofit Tenderloin Neighborhood Development Corporation, 4200 Geary offers a mix of studio and one-bedroom units for seniors, many of them formerly homeless, with a special allotment for formerly homeless veterans. Slated for opening in 2025, it will include ground floor retail, community spaces, a roof terrace, landscaped rear yard, and an urban agriculture deck.
For Y.A. studio, the first design challenge was about scale and fitting in. While Geary Boulevard is a multi-lane transit corridor with many large buildings, the adjacent Sixth Avenue is more residential with single-family homes.
“It’s the first major public affordable housing project on the west side,” Askew explains. “Most buildings in the Richmond District don’t go above 40 feet unless they're institutional. I wouldn't say 4200 Geary was controversial, but a little bit of a surprise to a lot of the neighbors because they're not used to seeing this type of large housing project here.”
The building is at its tallest with seven stories on Geary Boulevard, but steps down two stories on Sixth Avenue where the entrance was placed. “It's a large building, but we wanted to break it down into smaller, more tangible pieces,” Askew says
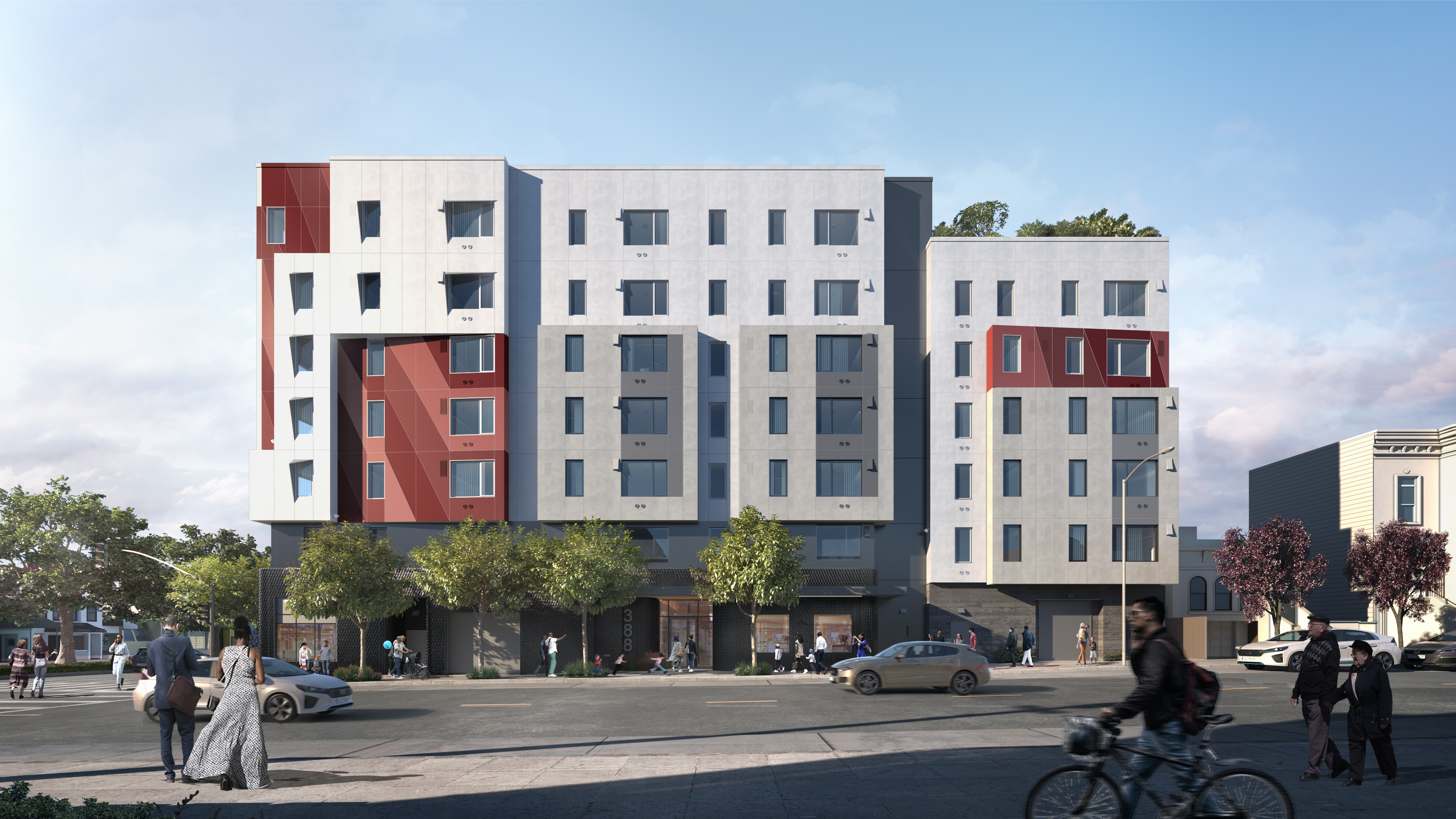
Revealing the importance of using BIM
Askew believes one of the great values of BIM is communicating design ideas with stakeholders. “One of the successes of this project is we were able to get support and buy-in from most of the community early on,” he says. “Part of that is we have a great client and a great population that we're serving. But I think it also had to do with our ability to communicate our design process and strategies during these interactions.”
“We were able to talk to neighbors and business owners within the community about how we were designing the project, specifically because of our visual visualizations,” he continues. “No one's going to be surprised when the building opens up because we've been able to give them a sense of what it's going to look like from day one.”
BIM also allows vital coordination between building team members. Due to the tight budget and timeline for 4200 Geary, that was particularly important.
“With BIM coordination, there were many areas where we worked with consultants to coordinate tight spaces, such as corridor and unit ceilings with a higher level of detail than normal,” says Mona Nahm, designer, Y.A. studio. “Even now, we are doing clash detection during construction, but even during the design phase we were able to better understand the spatial requirements of each discipline.”
Emphasizing nature
The building’s dynamic, multi-hued façade creates the sensation of layers being peeled away, reducing its relative bulkiness and adding shadow-play with a series of indentations, the inner layer painted a red-rose color. This subtly begins not just a nature theme, but also a deeper biophilia focus. Inside and out, it’s teeming with greenery. From the street, Geary’s rooftop agriculture will be clearly visible.
Entering the building on Sixth Avenue, where the walls curve with a hint of Art Deco style and widen the space to encourage socializing, the view straight ahead is not of the front desk but the back garden beyond. “You're looking through the space and seeing the light and the greenery of the rear yard,” Askew says.
The team created 4200 Geary’s design in Autodesk Revit and rendered it with a variety of plugins: Enscape, Autodesk 3ds Max, Lumion LiveSync, and Twinmotion. They also calculated the carbon footprint of different design choices using Insight and energy analysis with cove.tool. “One of the coolest things about Revit is the ease of use and integration into all these other supporting software,” Nahm says.
Serving a variety of functions, the lobby design in particular went through several iterations. Using Revit and a variety of related plugins allowed the Y.A. studio team to explore and communicate design ideas. “The lobby was one example where we used renderings to study several layouts using design options in Revit,” Nahm says. “It was key for us to create a connection to the landscape in the rear yard. Having the ability to quickly visualize the 3D environment allowed our client to understand the different options and make decisions.”
Nature-based graphics and colors were used for interior wayfinding, marking each floor without the need for numbers or words (thereby assisting memory-challenged residents). Warm natural materials like wood were chosen to foster a more residential and less institutional feel. “We were focused on how to create a true sense of biophilia and not just a decorative element,” Nahm adds.
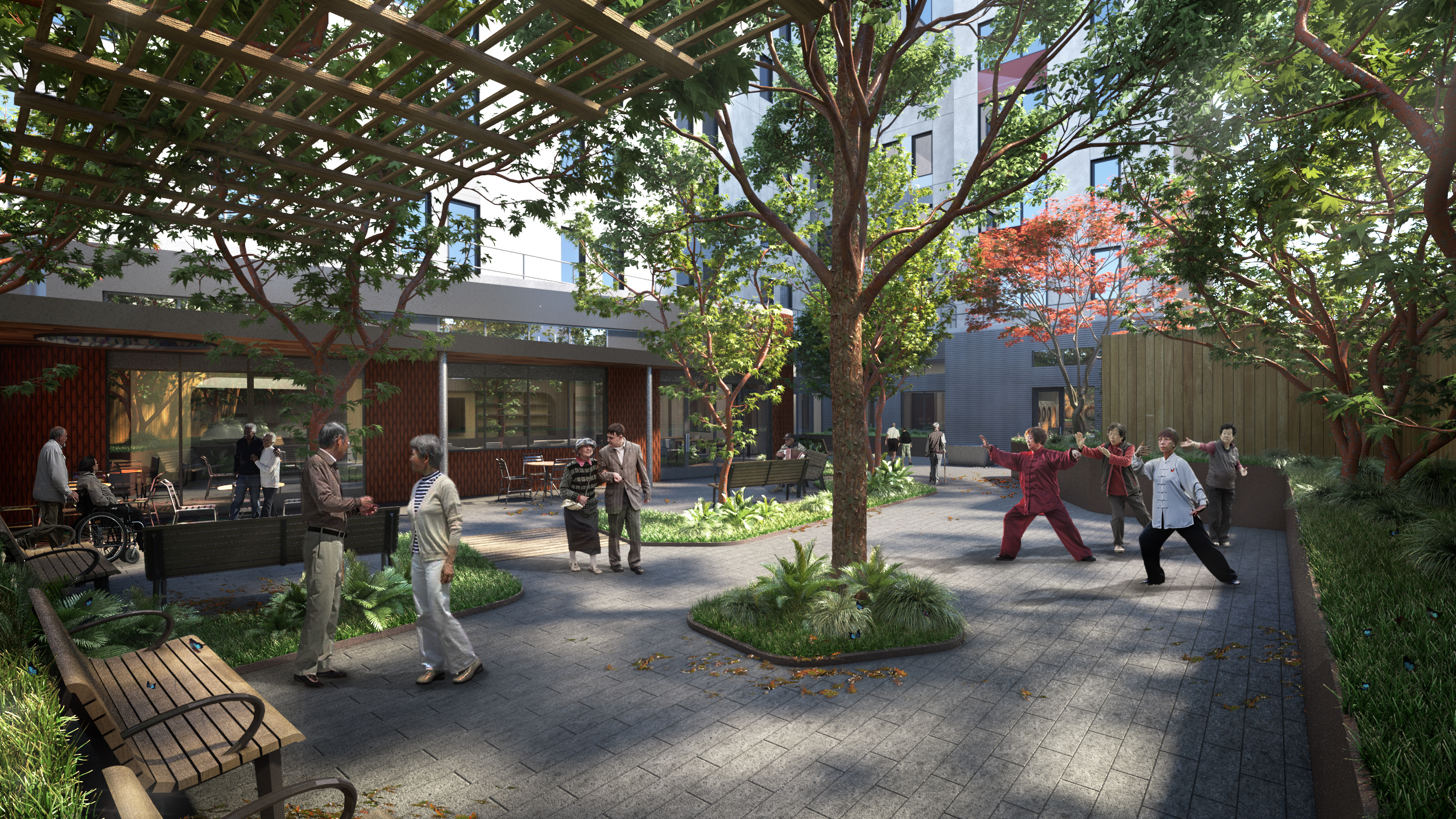
Embracing green power, healthy materials
The nature narrative extends to the building’s impressive sustainability credentials. 4200 Geary was selected for the International Living Future Institute’s Affordable Housing Pilot program. It’s also seeking a Platinum GreenPoint rating, is 100% electric, uses no fossil fuels, and is contracting with CleanPowerSF for 100 percent renewable energy.
The LFI’s Living Building Challenge is divided into seven categories of achievement, known as Petals for: Place, Water, Equity, Energy, Materials, Health + Happiness, and Beauty. Although due to budget constraints 4200 Geary did not ultimately pursue LBC certification, they were very inspired by some of the philosophies. With careful sourcing to ensure products avoided the LBC’s Red List for “worst in class” products, Y.A. studio devoted many hours to finding materials like gypsum board, mineral-wool insulation, and zero-VOC paints.
“It makes a difference when putting in those hours for specifications is really supported and embraced by leadership,” Nahm says. “Martine and Yakuh really care about healthy materials and that means something to me as a designer. I used to design movies sets, and I was always around toxic chemicals. I never thought about sustainability until I switched my career. And once you learn, it's like someone pulling a veil from your eyes.”
