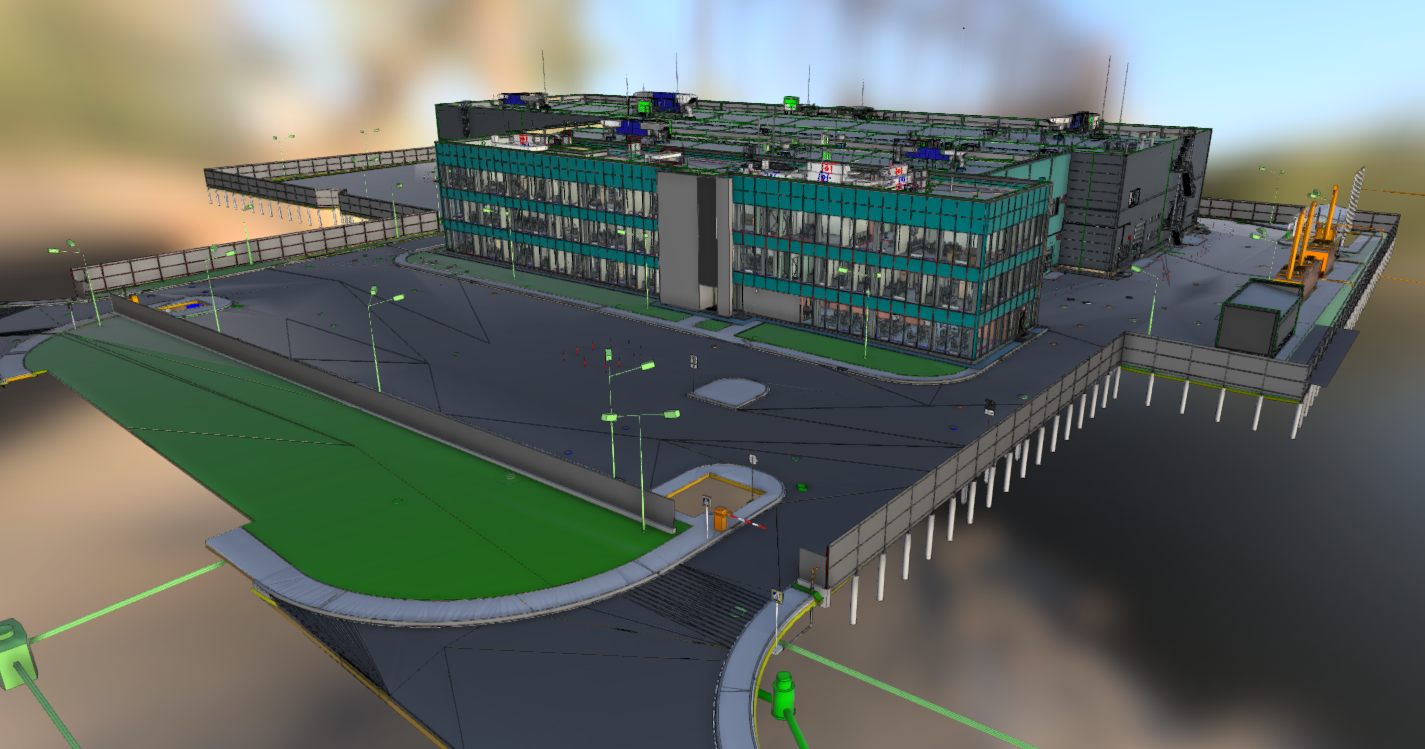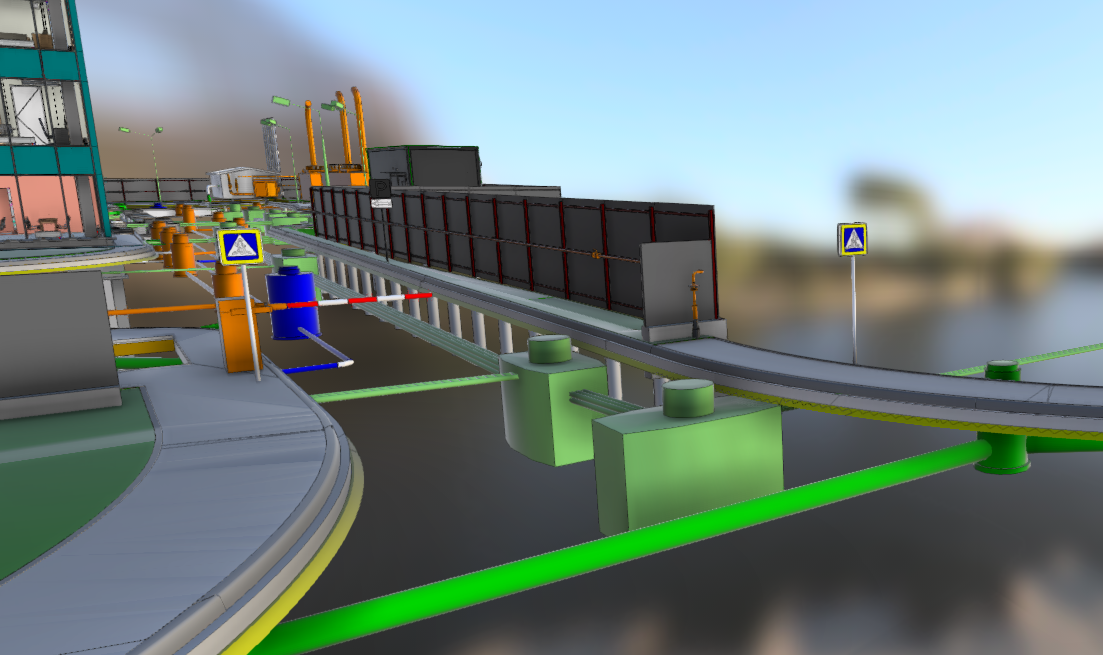How the Eneca Group delivers efficient infrastructure design in BIM
CUSTOMER SUCCESS STORIES
Team uses BIM for efficient and collaborative infrastructure design process
Eneca Group is an engineering and consulting company providing high quality design solutions with BIM (Building Information Modelling) process automation. For a large-scale industrial project that involved a complex structure spanning 53,000m3 as well as sewer, water, gas, and stormwater pipe networks, they prioritized cloud-based collaboration with Autodesk solutions. The project team reduced design time and rework, improving coordination and communication for every phase of the project.
Tech specialists with a customer-focus
With offices in Switzerland, the Netherlands and Central Asia, Eneca Group has delivered more than 1,000 successful infrastructure design projects. The team consists of architects, BIM-modelers, structural designers, MEP engineers, and software developers, who work on residential and commercial projects in 26 countries, primarily serving the industrial and energy sectors.
Eneca Group's BIM services include modelling, coordination, and design authoring, as well as animation, virtual reality, visualization, and design and engineering services. They help the firm deliver more environmentally sustainable and innovative projects quickly and efficiently.

"BIM goes beyond being a mere 3D representation of an object. It's essential to grasp that a BIM model functions as a digital database and an information system. Because it operates as a digital database, the data within can be swiftly, accurately, and comprehensively employed, analyzed, automated, and managed in various ways."
New collaboration and workflow possibilities
Before BIM, Eneca Group's design process was fragmented. The teams worked with isolated programs, resulting in data silos and difficult coordination between departments. Keeping information up to date was a challenge, as changes in one part of the project were not always reflected in others. This limited their ability to make informed decisions and increased the risk of errors. The large-scale industrial project with five different networks had to be carried out in confined conditions and in compliance with standards. The project included a garage for communal vehicles with an administrative and residential complex, its own boiler room, and a power substation. The site also housed a sewage pumping station and facilities for treating stormwater runoff. Given the scale of the project, and the fact that specialist teams in different locations had difficulties sharing workflows, Eneca Group needed a new system for collaboration. They wanted to optimize their internal processes and systems in order to deliver the new project confidently and efficiently.

BIM tools boost infrastructure design
With the ethos that success is fostered by a collaborative team spirit, Eneca Group sought out technology solutions that could help. "Fortunately, there are numerous software solutions available to address such challenges. Among them, we have discovered the best fit for our company: Autodesk has effective software tools for every stage of the project," says Alex Kolonovich, Head of BIM Department, Eneca Group.
"With the wealth of data and many stakeholders that projects of this size entail, we needed an integrated solution for coordinating design information and communicating in real-time with our team members. The Autodesk Construction Cloud and AEC Collection provide a platform that supports the way we like to work." With the new tools, Eneca Group saw immediate benefits, including:
1) Streamlined design
The team developed the BIM model with Autodesk Revit and Civil 3D. In the design phase, they created detailed models of both the industrial and administrative components of the building with Revit. It helped implement LOD 400 standards, allowing the team to meticulously design each section, encompassing architecture, structure, piping, and technological components.
2) Enhanced collaboration
Specialists used Revit to streamline workflow-sharing and communication, reducing the time spent on back-and-forth exchanges between team members. The tools allowed Eneca Group to update local specialist models to the central model with one click, and sync the latest version automatically to the Autodesk Construction Cloud server. This meant that team members could easily verify if the model was the most up-to-date version and add notes to highlight any mistakes during model reviews. For better teamwork and coordination between teams, Eneca Group also synced Civil 3D models with Autodesk Construction Cloud. Members were able to create tasks for one another, upload files and models, and streamline the overall workflow. The teams reduced potential clashes between different sections by using the BIM 360 internal checker, meticulously examining the models. Upon updating the models on the cloud server, Eneca Group's BIM coordinator reviewed the issues that arose and sent them to the designers. Each issue was clearly marked with a description, status, and due date, which helped keep the project on track.
3) Improved efficiency
Using the Autodesk solutions, Eneca Group decreased the rework required on the project and reduced the time spent on inspections. With a centralized platform for scheduling meetings and uploading files with specific permissions, Eneca Group could also grant contractors access to the latest models while maintaining control over the information. "With Autodesk software, construction professionals can unlock new levels of efficiency, and success in their projects, propelling the industry forward into a collaborative future," says Alex Kolonovich, Head of BIM Department, Eneca Group.
Find out more about how Autodesk’s Design and Make Platform can help get everyone on the same page to plan, design, construct, and operate complex AEC projects.