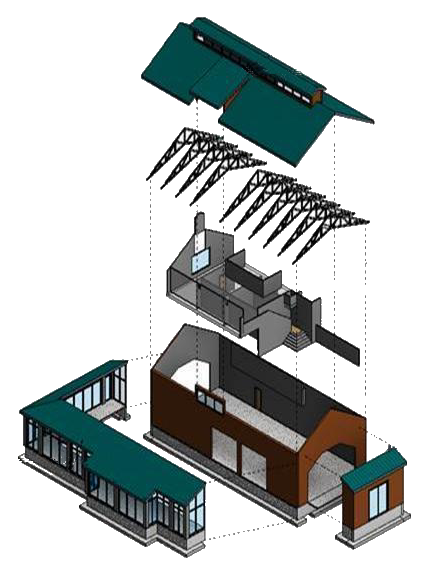& Construction

Integrated BIM tools, including Revit, AutoCAD, and Civil 3D
& Manufacturing

Professional CAD/CAM tools built on Inventor and AutoCAD
Learn about elements in Revit.
Elements are the building blocks of a 3D model. They represent the real-world components that a designer adds to the model.
Some elements—such as walls, windows, and beams—are 3D and appear in all views. You can think of these elements as components that exist in a building. Other elements—such as tags, dimensions, or other annotations—appear only in the view in which they are placed.
These elements maintain rules and relationships to each other. For example, when a roof is attached to walls, a relationship between the elements is established. These rules and relationships make changing the model easier.
