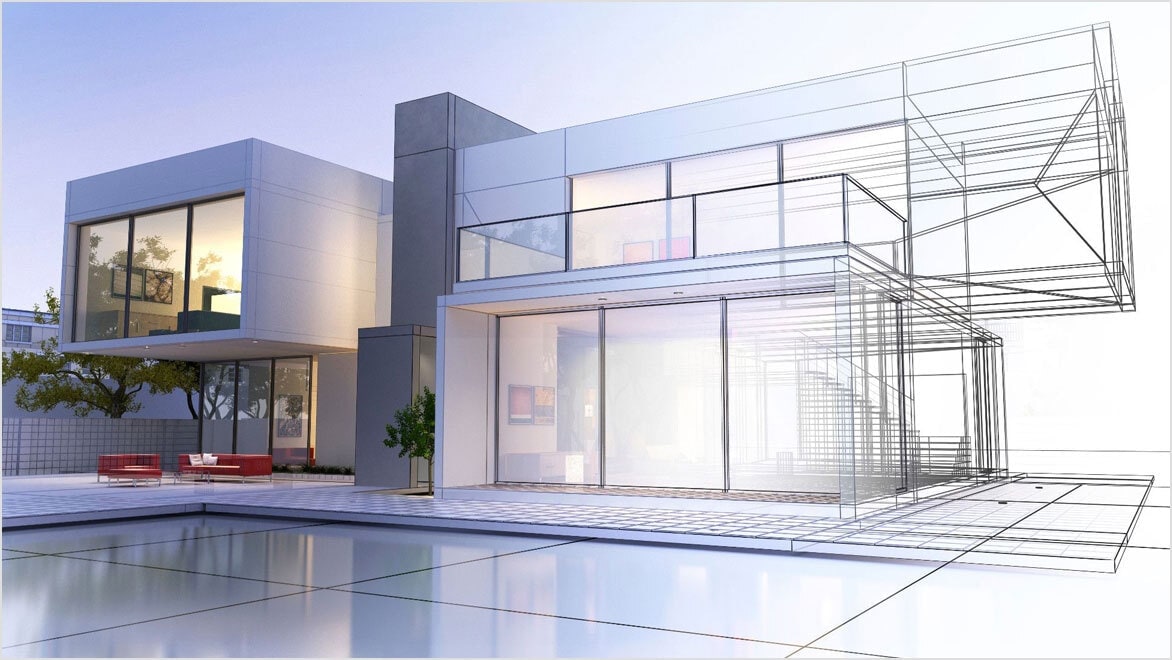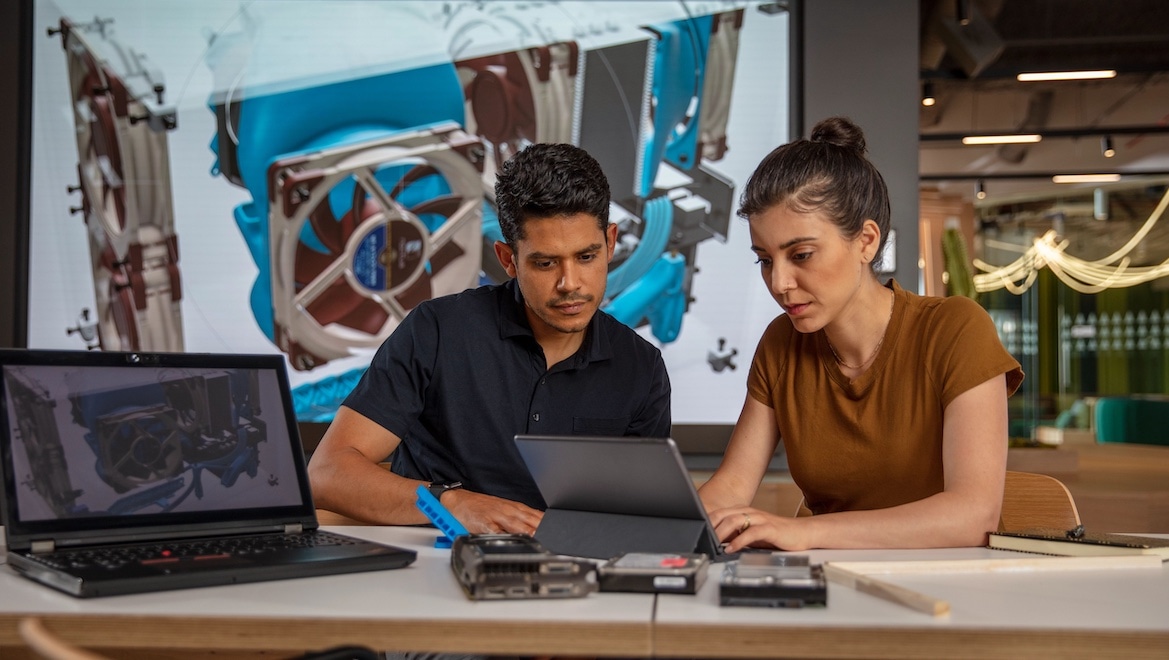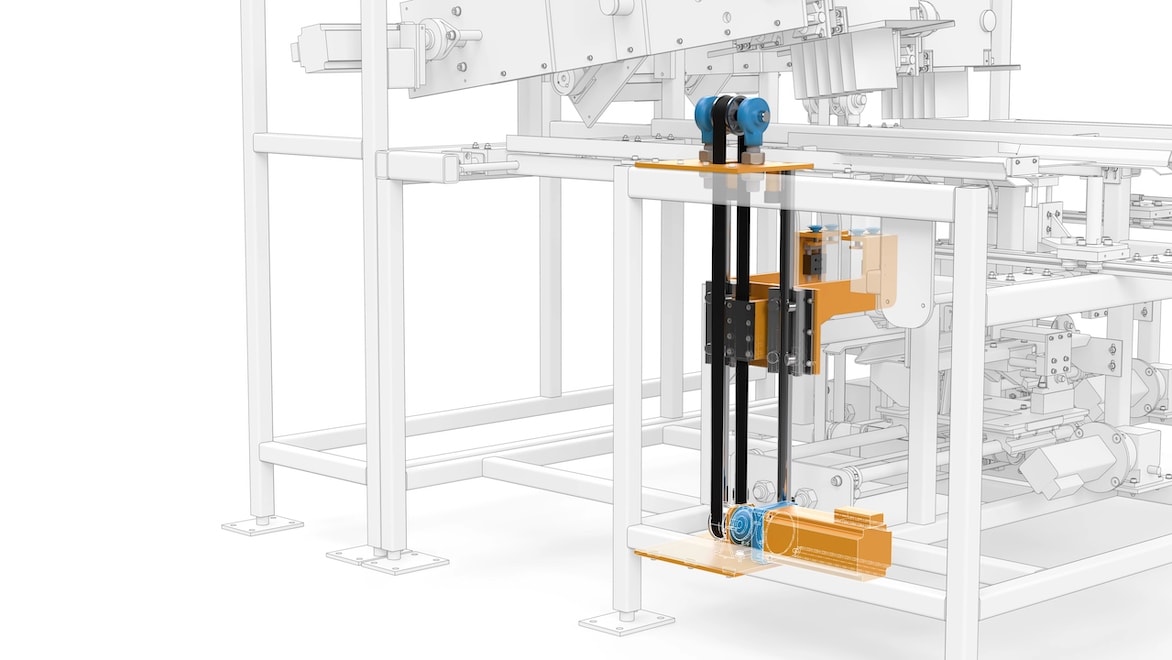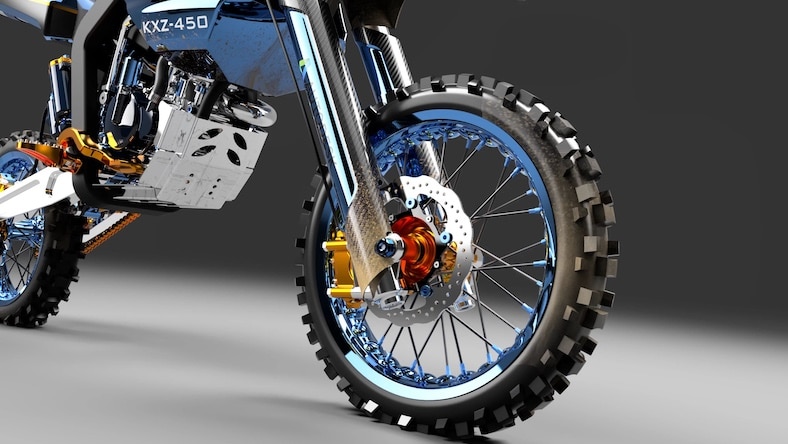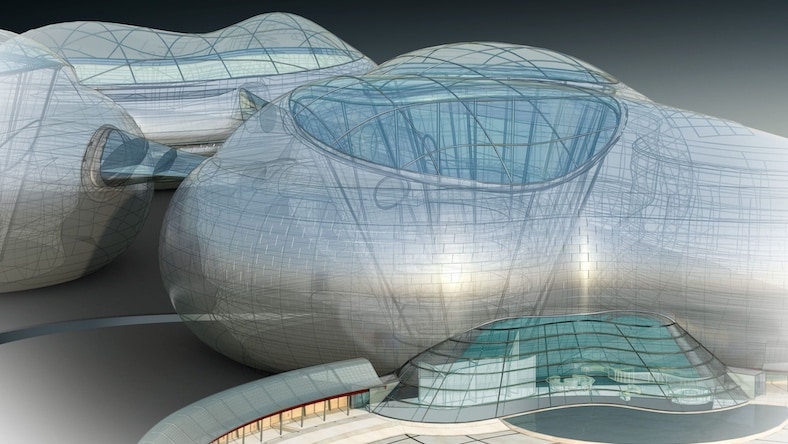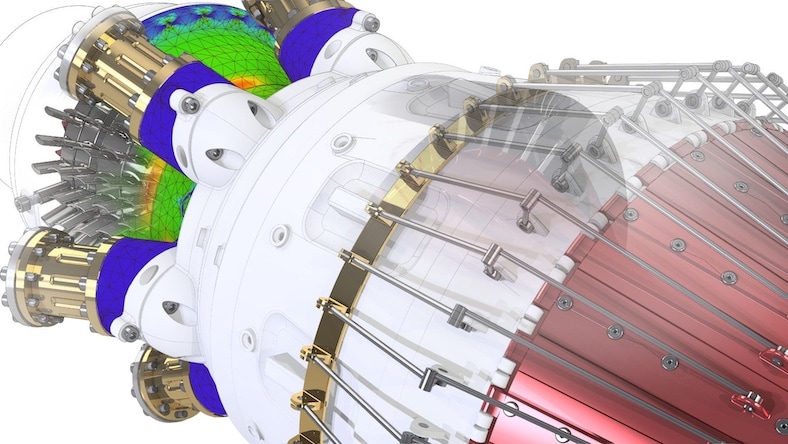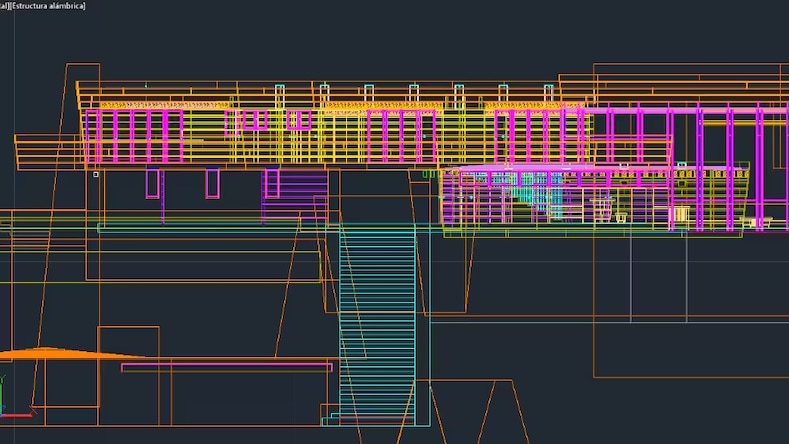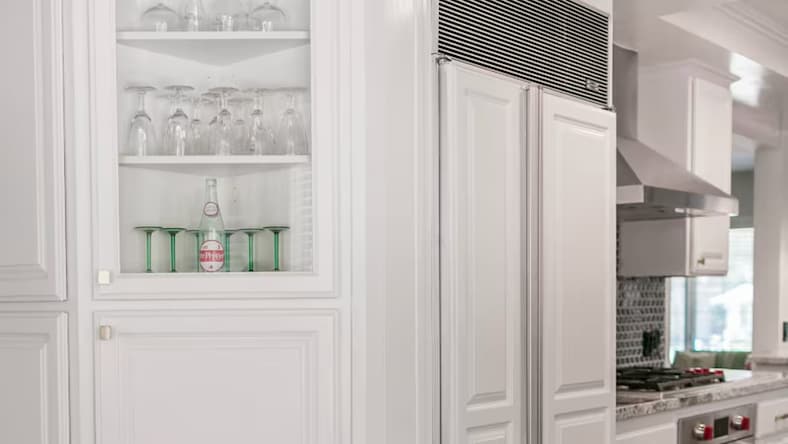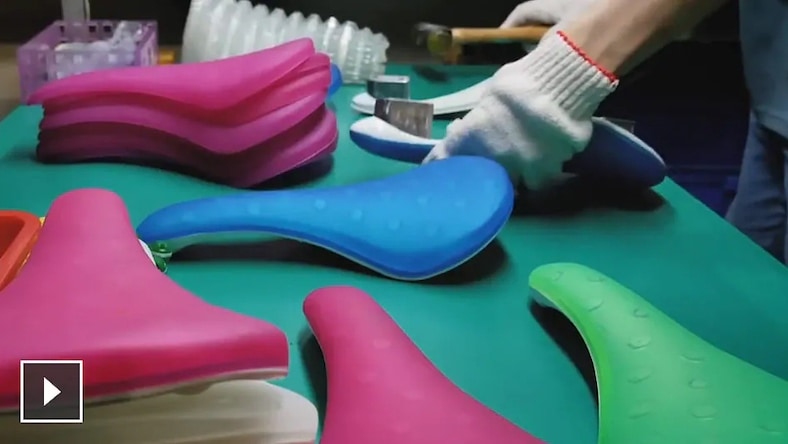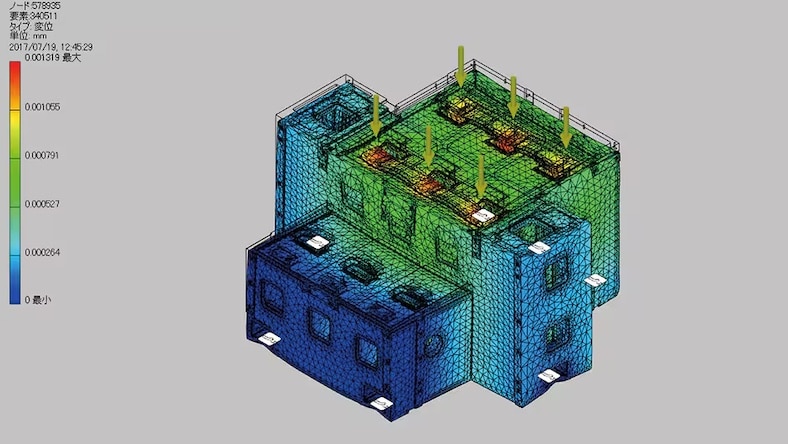& Construction

Integrated BIM tools, including Revit, AutoCAD, and Civil 3D
& Manufacturing

Professional CAD/CAM tools built on Inventor and AutoCAD
Autodesk is proud to be the Official Design & Make Platform of the LA28 Olympic and Paralympic Games and Official Supporter of Team USA.
3D CAD software brings designs to life.
3D CAD, or three-dimensional computer-aided design, is a technology for design and technical documentation, which replaces manual drafting with an automated process. With a computer, architects, engineers and other professionals use 3D CAD software to more precisely represent and visualise objects in a virtual setting, using a collection of points in a three-dimensional space.
Autodesk has a broad portfolio of 3D CAD software, with programs and tools for drawing and 3D modelling to help people explore and share ideas, visualise concepts, and simulate how designs will perform before they are made.
In manufacturing, 3D CAD software helps streamline the prototyping process.
3D CAD software enhances professional workflows across industries by offering advanced design, simulation and visualisation tools. Beyond traditional fields, 3D CAD software finds innovative applications in health care, entertainment, education and fashion, demonstrating its versatility and impact.
In manufacturing, it allows for creating and analysing complex product models for early identification of design issues and helping to streamline the prototyping process. Early detection conserves resources by reducing the need for physical prototypes. It also accelerates product development cycles, seamlessly integrating with computer-aided manufacturing( CAM) (US Site) systems to smooth the transition from design to production.
In architecture and engineering, CAD software enables more precise modelling of intricate structures, incorporates environmental and structural analysis, and harnesses building information modelling( BIM) (US Site) technology for enriched data management. This comprehensive approach improves project coordination, reduces errors, and cuts construction time and costs.
Beyond traditional fields, 3D CAD software finds innovative applications in healthcare, entertainment, education and fashion, demonstrating its versatility and impact.
In healthcare, it revolutionises patient care by customising medical devices and prosthetics, supported by converting imaging into detailed 3D models for surgical planning.
In the entertainment industry, it helps artists create detailed visual effects (US Site) and animations (US Site), enhancing storytelling dynamic simulations.
Educational institutions use CAD to prepare students for professional careers, fostering a practical understanding of design principles and technologies.
For fashion and jewellery designers, CAD software offers the precision necessary for creating intricate designs and facilitates rapid iteration and customisation, responding swiftly to market trends.
Autodesk is committed to helping educate tomorrow' s leaders. Get free access to our entire portfolio of products with the Autodesk Education plan.
Autodesk Inventor.
CAD software systems are diverse, catering to design and engineering requirements with varying levels of control and functionality. Freeform modellers such as ZBrush and Autodesk Mudbox represent one end of the spectrum, offering minimal dimensional control for users to sculpt designs, akin to virtual clay. In contrast, parametric modellers such as CATIA, Creo and OnShape provide exhaustive control, so every design aspect be meticulously defined by dimensions and constraints. This approach builds a comprehensive history of the model’s development, enabling deep customisation scripting.
Between these extremes lie other modelling techniques including polygonal (mesh) modelling, utilised by Blender and Autodesk 3ds Max; solid modelling, found in SolidWorks and SolidEdge; and surface modelling, as seen in software such as Autodesk Alias and Rhinoceros. Each method offers distinct advantages, from simple shape manipulation to creating complex, ready-for-manufacture models.
In the realm of 3D CAD software, Autodesk embraces a hybrid approach across a suite of design products, blending the strengths of various modelling techniques to serve a broad spectrum of industry needs. Autodesk’s software–including Autodesk AutoCAD, Autodesk Fusion and Autodesk Inventor–integrates features of solid and surface modelling with parametric capabilities for a highly flexible design process that accommodates everything from initial concept sketches to final manufacturing-ready models. Fusion combines mesh and solid modelling, seamlessly transitioning between design phases. AutoCAD’s extensive toolset accommodates a wide range of design tasks, making it a versatile choice for professionals across disciplines. Inventor provides specialised toolsets that automate the 3D modelling of sheet metal, weld frame, piping and electrical components. It also features powerful rules-based technology, so designers quickly create new configurations of existing designs for the next project or to satisfy customer requests.
Learn about the different types of applications supported by Autodesk 3D CAD tools.
3D CAD software is widely used in product design and development across industries such as automotive (US Site), aerospace, consumer goods and electronics.
Architects and building designers (US Site) use 3D CAD software to create detailed models of buildings and structures.
CAD software is essential in mechanical engineering (US Site) for designing machinery, tools and mechanical components.
Civil engineers use 3D CAD software for designing infrastructure projects such as roads, bridges and tunnels (US Site).
Discover top benefits of 3D CAD software available with Autodesk.
3D CAD software transforms design visualisation by enabling detailed, three-dimensional representations of products, complete with realistic textures and materials. It offers dynamic interaction capabilities like rotation, zooming and section views for a comprehensive understanding of a design’s external and internal features. Advanced simulation tools such as Inventor allow for real-world functionality testing, identifying potential design flaws early in development. 3D CAD facilitates collaboration and communication shared views and enhanced presentations, making it easier for teams and stakeholders to provide feedback and make informed decisions.
3D CAD software such as AutoCAD accelerates product development cycles by enabling designers to quickly iterate and refine their designs advanced features like direct modelling, parametric design and real-time visualisation. These tools allow immediate adjustments and visual feedback, significantly reducing the need for physical prototypes. Integrated digital prototyping, seamless collaboration via cloud capabilities and automated documentation updates further help streamline the design process. The ability to quickly scale and modify projects without starting over ensures that designers adapt to changes swiftly, enhancing efficiency and reducing the time from concept to market.
3D CAD software such as AutoCAD enhances the early detection and correction of design errors, minimising costly mistakes during manufacturing. Through advanced 3D modelling, designers gain a comprehensive visualisation of their projects and identify potential issues before production. Simulation tools analyse a design’s performance under various conditions, while interference checking flags part misalignments in assemblies. Autodesk Fusion' s precision ensures exact measurements and tolerances, facilitating an iterative design process where modifications are easily made and reviewed. Collaborative features allow for early feedback, further reducing errors. Integration with manufacturing tools and technologies such as CAM and 3D printing create prototypes directly from CAD models for a final check against design flaws.
3D CAD software such as AutoCAD boosts team collaboration by utilising cloud-based platforms and real-time collaboration tools so team members access, share and provide feedback on designs from any location. With features such as shared views accessible via web browsers, support for standard file formats like DWG (US Site) and DXF for interoperability, and efficient version control for tracking changes, AutoCAD keeps all team members in sync. Customisable access permissions protect the integrity of the design while facilitating collaboration. Integrations with communication tools further enhance the collaborative workflow, making AutoCAD a powerful tool for distributed teams to work together.
2D and 3D CAD tools, with enhanced insights, AI-automations and collaboration features. Subscription includes AutoCAD on desktop, web, mobile and seven specialized toolsets.
Powerful product design and engineering tools for 3D mechanical design, simulation, visualisation and documentation.
Plan, design, construct and manage buildings with powerful tools for Building Information Modelling.
Purchase Autodesk products your way via our eStore, sales team and authorised partners. Choose between monthly, annual and 3-year subscriptions. Alternatively, check out our flexible payment scheme for consumption-based software access that allows you to use any product whenever you need to on a pay-as-you-go basis.
We make it easy for you to buy an Autodesk subscription by offering three options: buy online, buy with our expert sales team or buy with a certified Autodesk Partner. All purchases are secure and come with our money-back guarantee. Financing is also available for qualified buyers.
Select a subscription plan that best fits your individual or company needs. Each plan has a different level of security, reporting, automation and support features.
Autodesk Flex is the perfect solution for occasional use and special projects. Purchase Flex tokens to access eligible products for a 24-hour period and explore new design products without committing to a long-term contract.
DAVID ROMERO
This architect transforms architectural history by blending advanced 3D CAD modelling with his fascination for Frank Lloyd Wright’s work, creating vivid reconstructions of never-built and destroyed designs.
Image courtesy of David Romero
CHANSARAE DESIGNS
Embracing 3D CAD software as the cornerstone of her career shift, Sarah Wilson transitioned from IT to interior design, catapulting her dream into a thriving business reality.
Image courtesy of Gina Diaz Photography
FABRIC
Learn how one team breaks the mould in the bike industry with the power of 3D CAD software. See how Fusion accelerates the journey from concept to market to create award-winning cycling products.
SEIBU ELECTRIC & MACHINERY CO., LTD.
Explore how this manufacturer redefines precision in the global market with the MEX15, using 3D CAD software to design an ultra-precision wire electrical discharge machine (WEDM).
Learn more about 3D CAD software with these tutorials, tips and guides.
See the solutions 3D CAD provides for designers, drafters and creators. Choose the right 3D CAD software to meet specific project needs and goals.
Transform your creative process with 3D drawing features of 3D CAD software. With 3D CAD tools, you draw, visualise and simulate complex machinery and architecture.
Explore the essentials of 3D CAD software. Learn about CAD’s versatility, from drafting to manufacturing, and the advantages that make it indispensable for modern creative projects.
Compare the unique strengths of AutoCAD and Revit. Discover how each 3D CAD software suits different aspects of architecture, engineering and construction.
Learn the vital role of model-based definition (MBD) in advancing product development. See how integrating 3D CAD software enhance efficiency, minimise errors and improve project collaboration.
With AutoCAD Web, you access the features and flexibility of AutoCAD directly from your browser. It’s ideal for designing, editing and sharing 3D CAD drawings on the go.
3D CAD software allows users to include precise dimensions in their drawings. Designing in 3D CAD, it’s much more efficient to update a drawing, and file sharing is streamlined.
3D CAD software such as AutoCAD provides many advantages including:
3D CAD software is used by many professions including architects, mechanical engineers, electrical engineers, interior designers, civil engineers, landscape architects, industrial designers, P&ID designers, plant engineers, piping designers, MEP engineers, surveyors, urban planners and GIS specialists.
Yes, students and educators get free one-year educational access to Autodesk products and services, renewable as long as they remain eligible.
Learn more (US Site).
The AutoCAD Web online CAD program is included with your subscription to AutoCAD or AutoCAD LT. It allows you to work remotely and collaborate with colleagues with AutoCAD using the internet browser on your computer. AutoCAD, AutoCAD LT and the AutoCAD web and mobile apps offer connected workflows leading cloud storage providers including Box, Google Drive, OneDrive and Dropbox. These cloud storage integrations enable you to store your DWG files wherever you want and work in AutoCAD anytime, anywhere.
Yes, Autodesk offers 3D CAD certifications for products including AutoCAD, Fusion 360, Inventor and Revit. For a full list of products available for certification and details on certification, visit Autodesk Certification (US Site).
2D CAD software specialises in creating two-dimensional drawings and is valued for its precision in architectural blueprints and engineering plans, offering a simpler learning curve. In contrast, 3D CAD software enables the design and visualisation of objects in three dimensions, crucial for product design and mechanical engineering due to its advanced modelling, simulation and analysis capabilities. Although 3D CAD presents a steeper learning curve, it provides a comprehensive view of designs, allowing for detailed examination from any angle.
Autodesk’s 3D CAD software lineup includes AutoCAD, Revit and Autodesk Fusion, showcasing exceptional flexibility by supporting a comprehensive range of file formats.
Free Autodesk software and/or cloud-based services are subject to acceptance of and compliance with the terms and conditions (US Site) of the terms of use and/or other terms that accompany such software or cloud-based services. Software and cloud-based services subject to an Educational licence or subscription may be used by eligible (US Site) users solely for Educational Purposes (US Site) and shall not be used for commercial, professional or any other for-profit purposes.

