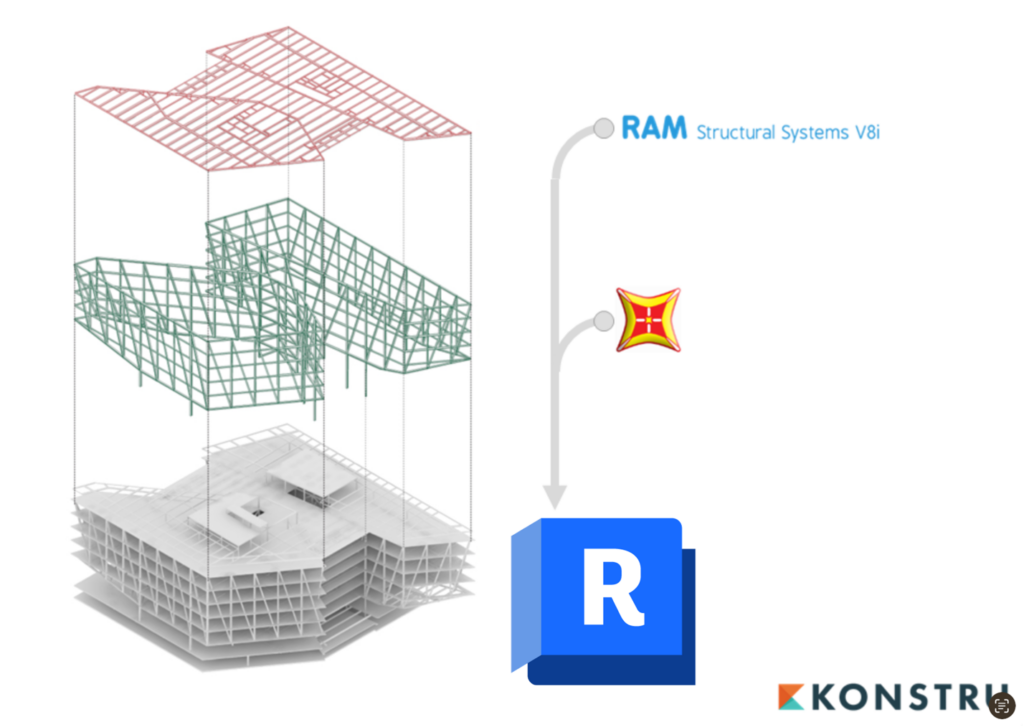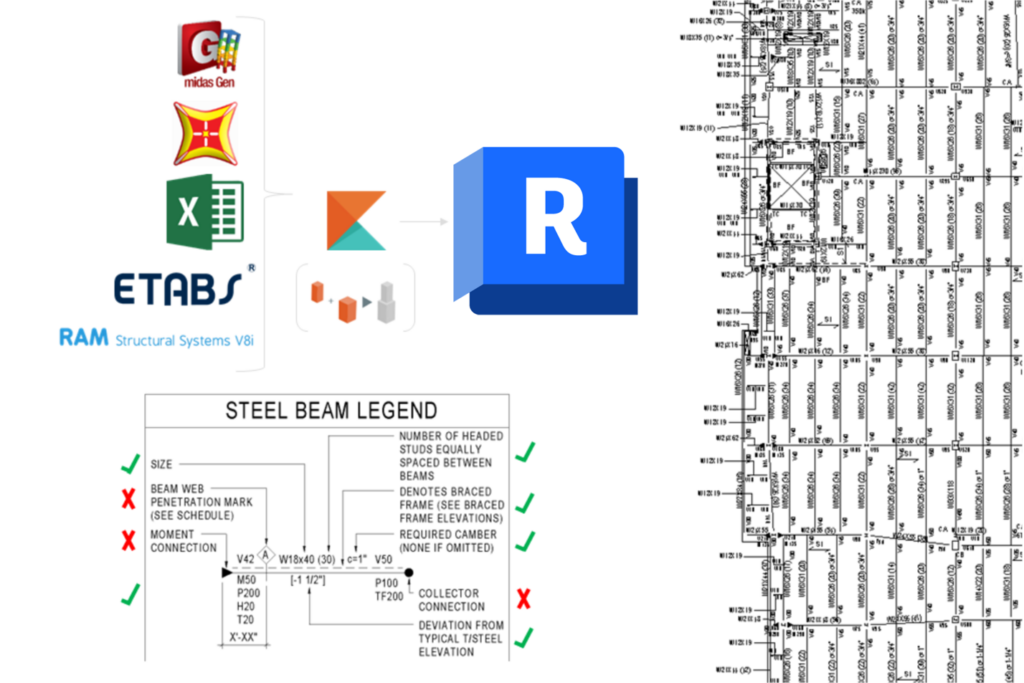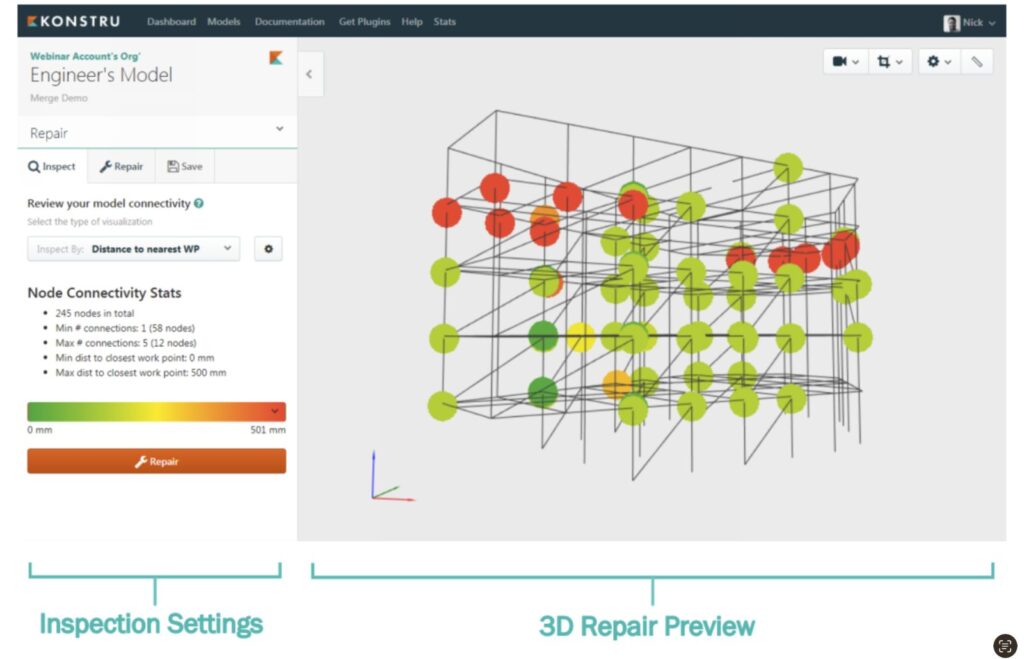& Construction

Integrated BIM tools, including Revit, AutoCAD, and Civil 3D
& Manufacturing

Professional CAD/CAM tools built on Inventor and AutoCAD
9 min read
Guest Author: Kaylene Isla, Manager, Structures Industry and Business Strategy, Autodesk
Autodesk’s collaboration with KONSTRU, a cloud-based platform, addresses BIM modeling challenges, streamlining data exchange and integration for more efficient and accurate structural design in the AEC industry.
As anyone reading this blog knows all too well, creating BIM models today is a time-consuming, exacting process. It requires the concerted efforts of a wide spectrum of AEC professionals from designers and architects to structural engineers — all using multiple software packages from different vendors to create a BIM model that can be turned into a structure.
When multiple companies are involved (as they usually are), this scenario gets repeated across each organization. Yet, at some point, all these efforts must come together into a single set of models that can be used to fabricate and build what has been so meticulously envisioned, designed, and engineered.
When you dig a little deeper into the BIM models themselves, a whole new level of coordination has to happen. BIM models typically start with an architectural design. These can be simple PDFs or sometimes it’s a 3D model. What these models lack, however, is the necessary analytical data for structural elements.
To add these elements, the models are handed off to a structural engineer who calculates loads and the types of materials required to bring the structure to life. Like architects and designers, different engineering teams often use different structural design and analysis software packages to do their work. Autodesk Robot, CSI ETABS and SAP2000, Bentley RAM … everyone has their favorite.
To get started, structural engineers usually work with a basic set of guidelines. From there, they have to rebuild the model in each specialized software package they use to run their analyses. For example, companies may design floors in Bentley RAM Structural and frames in ETABS.
When multiple analytical platforms are being used it is hard to track which software program controls which element. This often happens because the full 3D structure has yet to be modeled. Other times, the same elements are modeled in multiple programs. Regardless of the reason, these variables make it difficult to know which program to use when making changes and whether or not those changes have been correctly rendered and updated across all of the various software packages and contractors involved in the project.
Complicating things a little further, the output of all these analytical programs must be merged and their datasets normalized before the models and project data are uploaded into Revit, where they are combined, version-controlled and the final 3D models are created.
Because the process is so laborious and disjointed today, Autodesk has teamed up with KONSTRU to create a staging area and version control point for analytical elements.
At its core, KONSTRU is a secure (think end-to-end encryption), cloud-based platform for engineers, architects, and building contractors to track, share, collaborate, and update BIM data across all of the industry’s most popular analytical software tools.
But there’s more to it than a basic data exchange and control point. KONSTRU allows multiple organizations, multiple engineering teams, and multiple software packages to utilize and share the main data set simultaneously.
KONSTRU also facilitates the two-way sharing of data between all the various analytical software packages, the KONSTRU cloud and, most importantly, Revit, where all these models come together.

Regardless of the analytical BIM modeling software or organization involved, as changes are made in one application, those changes are uploaded into KONSTRU where they become available for all users to update their models on-demand. This eliminates the need to download and physically share large data sets with collaborators. The effort this one capability reduces is enormous.
Likewise, when geometric structural design elements, such as moving a wall or adding a doorway, are changed in Revit, those changes are likewise uploaded to the KONSTRU cloud where they are available for immediate download.
Moreover, when a designer moves a beam in Revit, KONSTRU knows it’s the same beam in both models. As a result, engineers can simply exchange the member size or member forces and KONSTRU will update the main dataset accordingly. This feature increases model accuracy dramatically.
KONSTRU also contains an incredibly useful feature that allows engineers to repair node connectivity issues with a few mouse clicks. Node connectivity issues happen when models are built or changed in Revit. To the naked eye, all the structural elements look correct and connected. In reality, many are not. Because of this, when the model is downloaded into an analytical program, the program rejects it. Designers must then go back through the Revit model and manually correct nodes one by one.
It can take designers as much time to fix models as to create them in the first place. The repair function in KONSTRU eliminates this task. Like all of the other features within KONSTRU, the repair function allows designers and engineers to focus on designing and engineering instead of fixing errors and omissions.
It is important to note that this is the only instance where KONSTRU modifies any data directly.
Once a model has been analyzed, there is still work to be done. There are still connections to be made and miscellaneous components that must be designed and detailed, as well.
Rather than tracking down the structural analysis results from myriad software programs, the structural engineer can utilize the load results in the Revit model, brought in from the structural analysis software through the power of KONSTRU. The structural engineer can use those results to design by hand or use one of their favorite structural design calculation or connection software programs available through Revit plugins. This saves engineers immense amounts of effort gathering the required results and eliminates the potential for errors introduced by transferring data manually.

But the benefits don’t stop there. Once the building has been analyzed, designed, and coordinated, it still needs to be fabricated and built. Here the BIM-centric workflow also shines.
Not only does KONSTRU connect to some of the most popular software architects and structure engineers use, but it also works with Tekla, the most popular steel fabrication software on the market. This gives the steel makers a one-stop-shop for all the structural and analytical elements and metadata they need to start detailing the steel for fabrication.
On top of everything else it does, KONSTRU is also a model visualization platform where engineers and project managers can perform quality assurance and control checks. It not only visualizes materials, forces, and member sizes but engineers can also use it to compare structural designs side by side before committing changes to Revit.

Users can also rely on KONSTRU to rollback changes before they are committed to Revit. But, even after changes are uploaded to Revit, they can simply be updated at the attribute level, re-uploaded into KONSTRU and, from there, back into Revit.
As most AEC pros know, Revit is the central repository and documentation control point for all the parties involved. It represents the real physical components that will be detailed, fabricated, and built.
It is through the Revit model that the rest of the project team’s disciplines, from architecture to mechanical engineering to plumbing, can see the structural engineer’s designs and coordinate all of the building’s elements.
Before KONSTRU, there was really no way for the structural engineers to tie directly into Revit. Now there is. Revit-based, BIM-centric structural engineering workflows create a single source of truth, a central hub through which all project data (geometric, coordination, and analytical) is channeled and accessed. By using Revit, structural engineers ensure that all their work is coordinated with other disciplines through linked Revit models in near-real time.
The hours saved through this workflow are immense: for every change required by other disciplines, the structural engineer’s design process must begin again to incorporate those updates. On and on this repetitive cycle goes until the structural analysis, design, and coordination requirements are complete. With Revit and KONSTRU, that process is simplified by a few streamlined mouse clicks.
Revit physical model also adds value through enhanced project quality. Viewing the 3D model and its components allows for easier identification of geometric conflicts, missing or incomplete information and eases detailing by 3D visualization—significantly reducing construction conflicts and costly RFIs.
Ultimately, Revit with KONSTRU offers structural engineers ultimate flexibility. They can use their analysis software of choice, while also centralizing project data in Revit, the place they need it the most. Structural engineers can then take advantage of their favorite structural design and detailing tools in the Revit partner ecosystem without any data transfer, estimation, or reentry required.
It’s hard to overstate the value this partnership will bring to AEC firms. Because data is manually shared and updated between multiple design tools and users, the information contained in the models is often incomplete. This can lead to costly complications down the road, especially if the models are not corrected before they are handed over to construction crews and fabricators.
Because KONSTRU enables the continuous sharing of new information and updates, designers and engineers can focus on the things that they do best instead of wrangling data between multiple software programs—allowing them to focus on problem solving and collaboration.
For the end customers, the construction companies and owners who are footing the bill, it helps generate more accurate models with fewer errors. This translates into fewer RFIs and, therefore, happier owners.
And, if all of this isn’t enough, KONSTRU is backwards compatible. Because it includes a plugin for many versions of AEC software that allows them to talk to each other, every time there’s a new release of Revit, or RAM, or SAP2000, it updates its plugins. For end users, that means they can open a Revit 2024 model in Revit 2014 and vice versa because KONSTRU is translating the analytical mode information between the different versions of the software.
Building and populating BIM models today is still a very manual, 20th Century process. The connectivity between KONSTRU and Revit goes a long way towards bringing that process into the 21st Century by providing structural engineering professionals with a BIM-enabled structural analysis and detailing workflow based on a secure, complaint, cloud-based platform.
This gives structural engineers what they need to easily share, update, control, and manipulate the data that is required to turn ideas into structures.
Learn more.
Watch our free, webinar presentation recording where experts from Revit and KONSTRU have a discussion on how the partnership can help you through BIM-enabled structural workflows.
Watch it here: https://autodesk.wistia.com/medias/ukpdhgp8jq
By clicking subscribe, I agree to receive the AEC newsletter and acknowledge the Autodesk Privacy Statement.
Success!
May we collect and use your data?
Learn more about the Third Party Services we use and our Privacy Statement.May we collect and use your data to tailor your experience?
Explore the benefits of a customized experience by managing your privacy settings for this site or visit our Privacy Statement to learn more about your options.