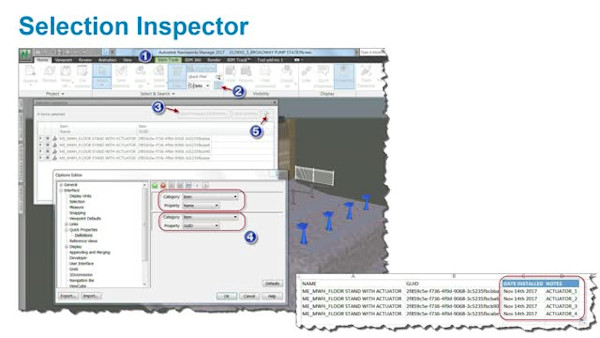Description
An important part of the Building Information Modeling (BIM) process for concrete structures is the derivation of 2D shop drawings from the 3D reinforcement model. This model is more or less the same worldwide; shop drawings, however, may look very different. This class will show you how to use Revit Structure software together with SOFiSTiK Reinforcement Detailing to easily produce shop drawings and schedules out of Revit software models that contain rebars. Learn how to use individual content to meet requirements of different markets and company standards. A second part of the course will cover the creation and modification of the required families.
Key Learnings
- Learn how to use Revit Structure software for reinforcement design
- Learn how to derive shop drawings and schedules from a 3D rebar model
- Learn how to create local content to fulfill local requirements for deliverables
- Better understand the philosophy behind SOFiSTiK Reinforcement Detailing
Downloads
Tags
Product | |
Industries | |
Topics |
People who like this class also liked

Industry Talk
Reinventing Construction: A BIM-Enabled World

Industry Talk



