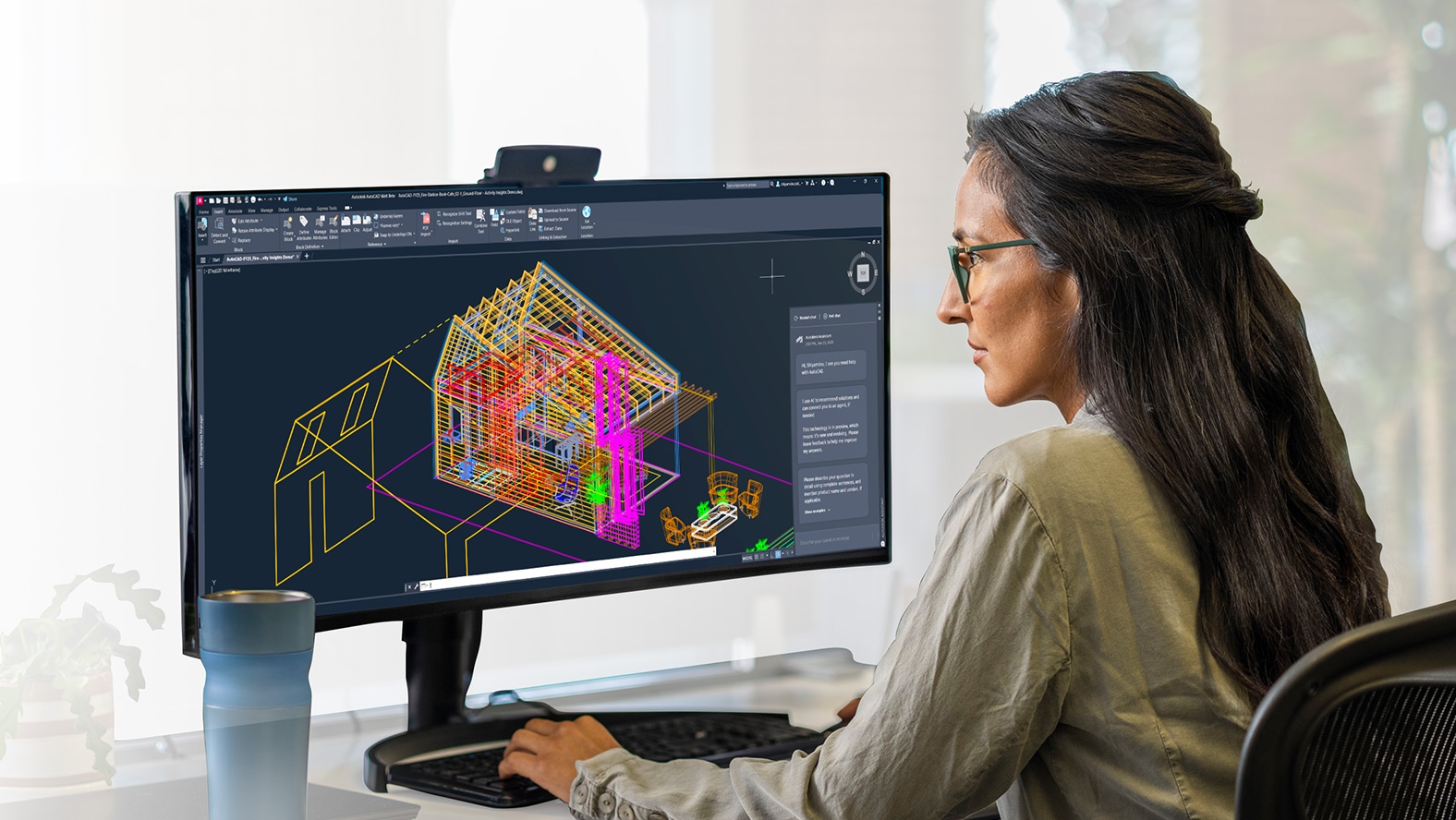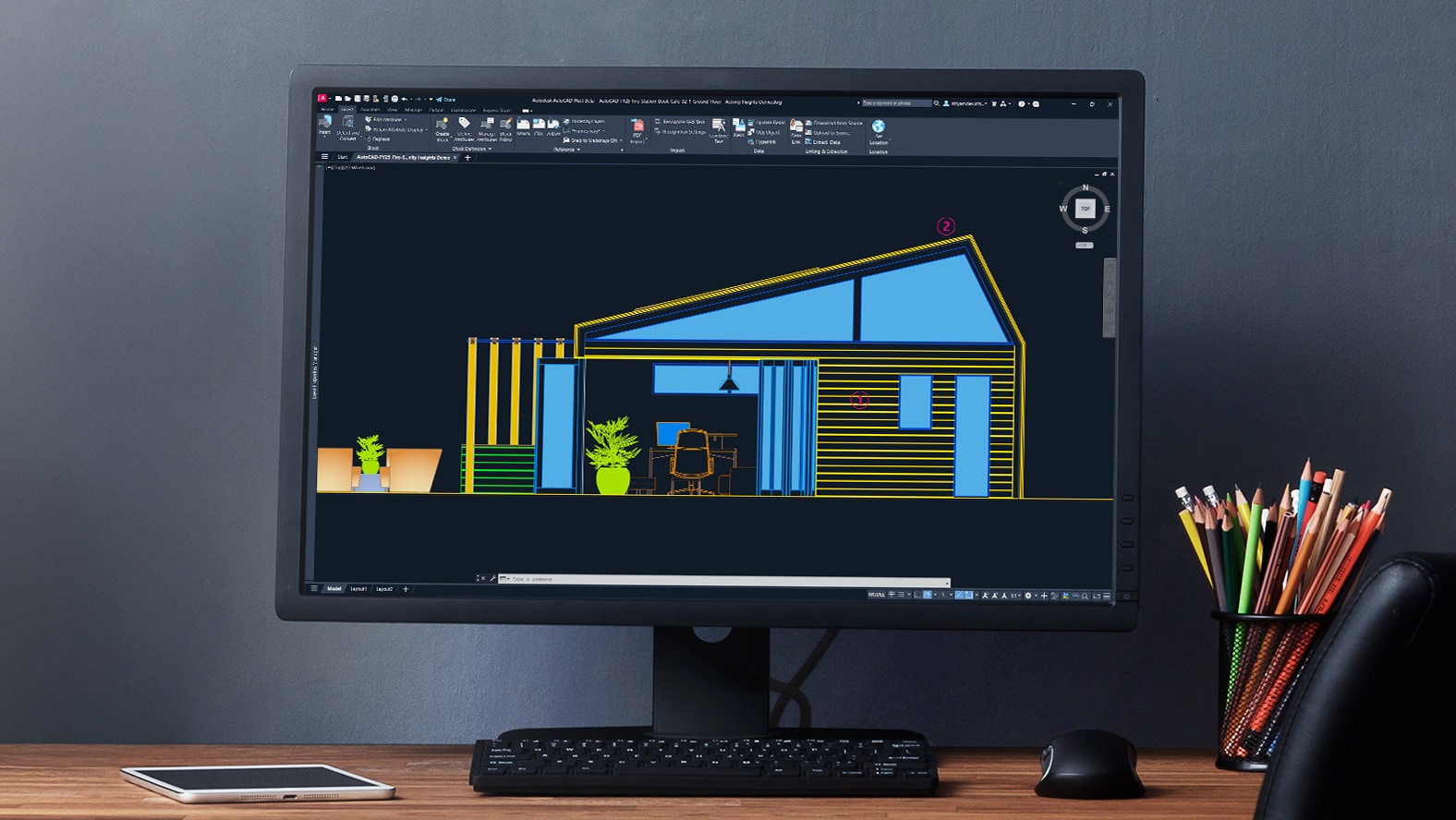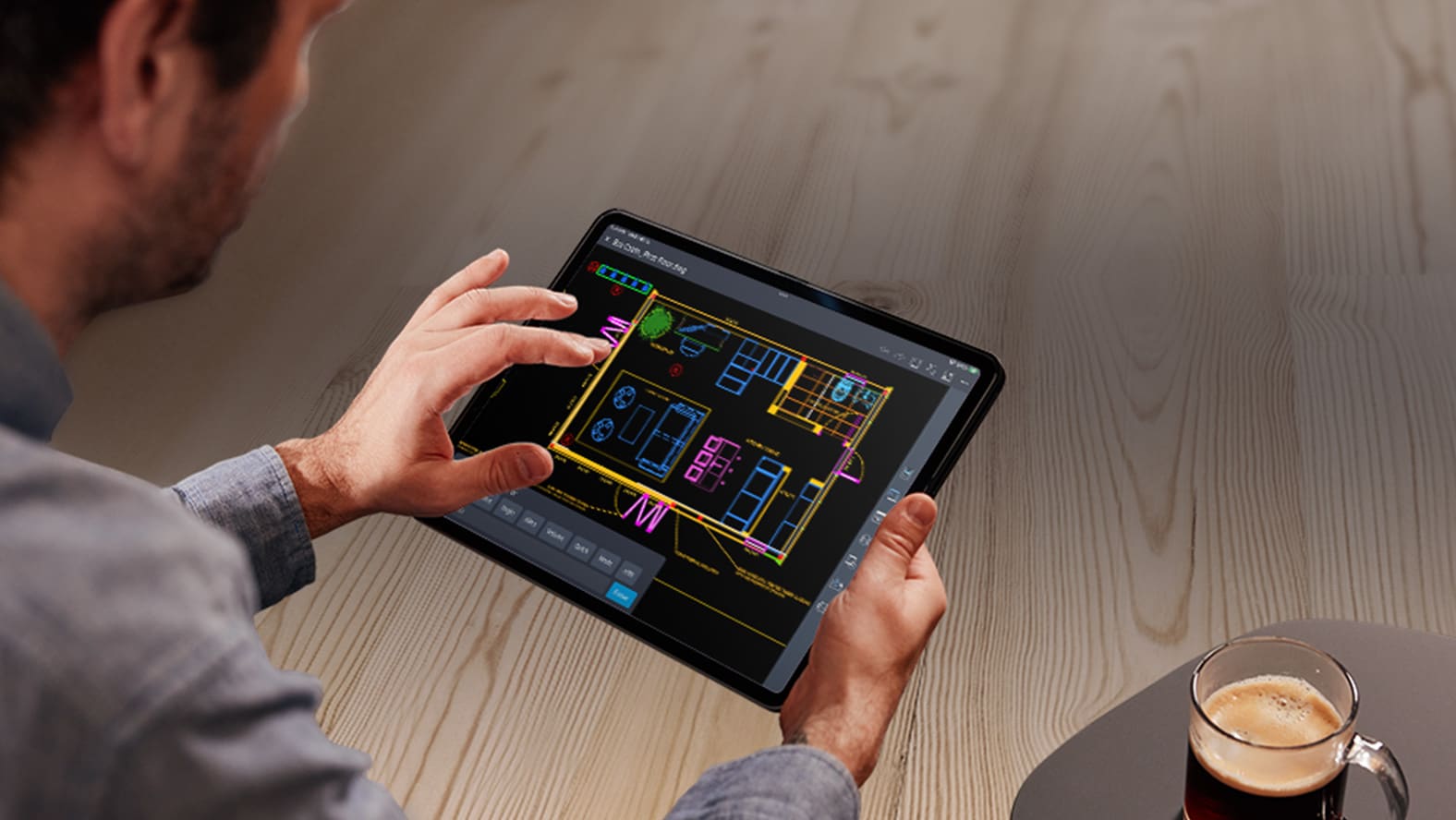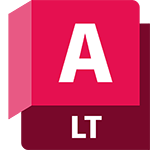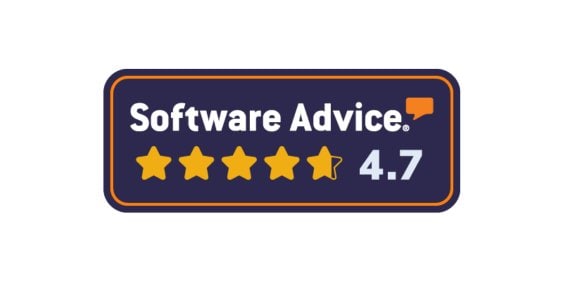& Construction

Integrated BIM tools, including Revit, AutoCAD, and Civil 3D
& Manufacturing

Professional CAD/CAM tools built on Inventor and AutoCAD
Optimise your 2D and 3D design workflows with CAD software trusted by millions.
Best-in-class 2D design, drafting and documentation software.
A trusted solution for your essential design needs.
Powerful 2D and 3D CAD with insights and automation powered by Autodesk AI.
Cost-effective 2D CAD for precise drafting, design and documentation.
A trusted solution with core AutoCAD commands for light editing and designs.
AutoCAD
AutoCAD LT
APIs and automations using Autodesk AI
Cloud and mobility
Collaboration
Architecture design
The Gartner Digital Markets badges from Capterra, GetApp and SoftwareAdvice are trademarks and service marks of Gartner, Inc. and/or its affiliates and are used herein with permission. All rights reserved. Gartner Digital Markets badges constitute the subjective opinions of individual end-user reviews, ratings and data applied against a documented methodology; they neither represent the views of, nor constitute an endorsement by, Gartner, Inc. or its affiliates.
AutoCAD is computer-aided design (CAD) software that is used for precise 2D and 3D drafting, design and modeling with solids, surfaces, mesh objects, documentation features and more. It includes features to automate tasks and increase productivity such as comparing drawings, counting, adding objects and creating tables. It also comes with seven industry-specific toolsets for electrical design, plant design, architecture layout drawings, mechanical design, 3D mapping, adding scanned images and converting raster images. AutoCAD enables users to create, edit and annotate drawings via desktop, web and mobile devices.
AutoCAD is used by students, architects, designers, engineers, project managers, property developers and construction professionals to create precise 2D and 3D drawings.
AutoCAD LT is powerful 2D CAD software used for precision drafting and documentation. AutoCAD includes all the features of AutoCAD LT, plus additional features to benefit productivity such as 3D modelling and automation of repetitive processes. AutoCAD also lets you customise the user interface with APIs and add-on apps. With AutoCAD, users are able work more efficiently with seven industry-specific toolsets to enhance automation and productivity for tasks in architecture, mechanical design, electrical design, plant design, plumbing, converting raster images, geographic information systems and 3D mapping.
Yes. Students and educators can get free one-year educational access to Autodesk products and services, renewable for as long as you remain eligible. Learn more (US Site).
Launch your trial software and click Subscribe Now on the trial screen or buy AutoCAD here. When buying your subscription, enter the same email address and password combination you used to sign in to your trial. Learn more about converting a trial to a paid subscription.
With a subscription to Autodesk AutoCAD software, you can install it on up to three computers or other devices. However, only the named user can sign in and use that software on a single computer at any given time. Please refer to the Software Licence Agreement (US Site) for more information.
Autodesk, the Autodesk logo, AutoCAD and DWG are registered trademarks or trademarks of Autodesk, Inc., and/or its subsidiaries and/or affiliates in the USA and/or other countries. All other brand names, product names, or trademarks belong to their respective holders. Autodesk reserves the right to alter product and services offerings, and specifications and pricing at any time without notice, and is not responsible for typographical or graphical errors that may appear in this document.
*Productivity data is based on a series of studies Autodesk commissioned from outside consultants. These seven tool-combination studies compared the performance of generic AutoCAD and AutoCAD-specific tool sets when used by experienced AutoCAD users to perform common tasks. In each of the seven studies, improvements in overall productivity were calculated by first calculating the sum of the time required to complete a specific task in the tool set and the sum of the time required to complete the corresponding task in regular AutoCAD, and then calculating these two times. The percentage difference between the sums. Like all other performance tests, test results may vary depending on the computer, operating system, filters, network environment at the testing location, and the source of the test sample. The test samples are from the UK and the testing location is in the UK, so the final results may be different from the results of tests conducted in other regions where you live. Product information and specifications are subject to change without notice. Autodesk provides this information "as is" and does not intend to provide any express or implied warranty of any kind with respect to the products and services related to this test.
