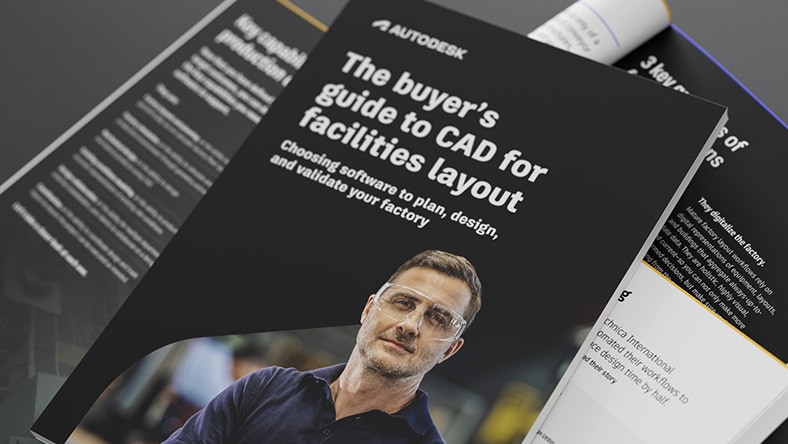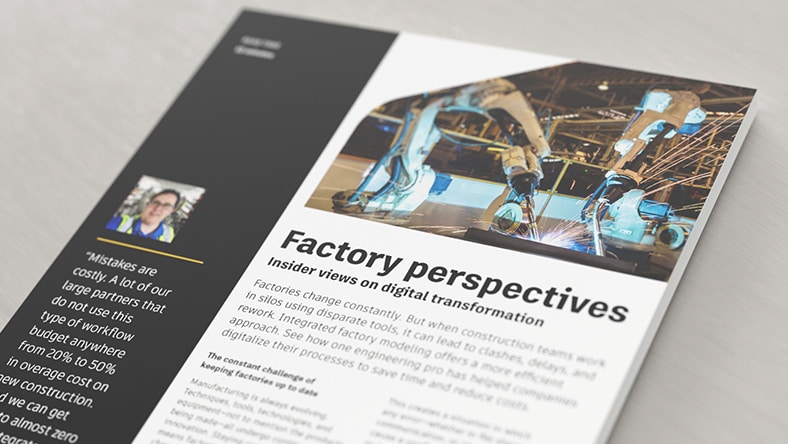& Construction

Integrated BIM tools, including Revit, AutoCAD, and Civil 3D
& Manufacturing

Professional CAD/CAM tools built on Inventor and AutoCAD
Area by area. Discipline by discipline. Data silo by data silo. For decades, that’s the way factories have been designed—the way they’re often still designed today. But from brownfield site to greenfield, the pressure is on: to mass customize, to do more with less, to digitize. And there’s an emerging importance of a modern factory planning approach. Of converging building and production information. And making information readily available.
Read how industry leaders are moving toward modernization to bring out the best from their factories–one step at a time–with Autodesk.
Manage process complexity across stakeholders during a new build or retrofit so you can bring out the best from your factory with an optimized factory design.
Simulate production plans and analyze material flow early on to optimize machine availability and line performance and increase manufacturing throughput.
Accelerate informed decision-making and improve time to market by making sure cross-disciplinary stakeholders can access and review designs efficiently.
Boost efficiency and free-up time for valuable tasks with access to a customizable equipment library and specialized tools purpose-built for factory design.
Simplify handoffs and get to market faster by working around a shared digital model that maintains data integrity and transparency—from factory planners, to architects, to production planners, to contractors, to operators.
Streamline collaboration and speed up review cycles by communicating factory design ideas with anyone, on any device. Aggregate your models and associated data in a central location, securely accessible by all stakeholders.
Optimize your factory design with a digital twin of your facility. Visualize, simulate, and uncover critical insights that help you forecast operation and utilization and inform future planning of production lines.
Take your testing process virtual. Simulate possible scenarios in 2D during process development and apply the findings to identify bottlenecks and optimize your factory design.
Uncover fresh insights within familiar workflows. Conceptualize high-efficiency production line layouts using familiar 2D workflows—automatically converted to detailed 3D models that can inform critical design decisions.
Bring real-world context to your factory design. Plan with richer insights and reduce downstream issues by capturing the as-is state of existing facilities, converting into point clouds, and contextualizing your factory design in 3D.
2D and 3D CAD tools, with enhanced insights, AI-automations, and collaboration features. Subscription includes AutoCAD on desktop, web, mobile, and seven specialized toolsets.
Get Inventor + AutoCAD + Fusion 360 + more—Professional-grade tools for product development and manufacturing planning
Powerful product design and engineering tools for 3D mechanical design, simulation, visualization and documentation.
WEBINARS
View our extensive library of webinars to learn from industry experts about factory planning tips, tricks, and best practices.
GUIDE
Agile, flexible factories arrive at optimized processes earlier. Get insights into evaluation criteria for selecting the best CAD software for factory design.
ARTICLE
Read how one engineering pro helped companies digitalize their processes to save time and reduce costs on factory projects.
Talk to Autodesk Sales about how you can lay groundwork today for long-term and high-impact improvements in your factory.
The first step of factory layout design is planning for the equipment needed to produce an item in a particular amount of time. During planning, you will identify optimal throughput and potential bottlenecks. The next step is to gain an accurate representation of your facility using CAD or point cloud data. Last, you would place equipment into your factory layout. This step can be accelerated by using libraries of configurable assets available in Factory Design Utilities.
Factory design is done by people in production engineering roles, such as industrial engineers. Architects and contractors should contribute building data, which is useful for giving context to the factory design and avoiding issues during equipment installation. Many downstream stakeholders like facilities managers can benefit from factory designs when they are available as accessible 3D models and integrated with building data.
Mechanical engineers in industrial equipment manufacturing companies design the machines that go into a factory.
Factory planning is the process of deciding what equipment is needed to produce items in a particular amount of time. Factory planning begins at the earliest stages of product planning, along with research, product definition, market strategy, and business case development. However, most of the work of factory planning takes place during process development and should occur concurrently with product and factory design.
Factory planning is important because companies that plan factory layouts early are better able to satisfy budget constraints by minimizing overtime and cost overruns. By planning early and capturing intellectual property, the impact of factory design can be extended beyond the imminent need and used for future projects.
The stages of factory planning are production planning, factory design, and validation. The results of these stages feed inputs into future projects and lay the groundwork for the entire lifecycle of the factory.
Factory planning often begins with a 1D representation of the production line flow, which can be achieved in AutoCAD with Promodel. Calculations include machine utilization, equipment maintenance, and estimated downtime. This simplified view enables the designer to make quick changes and generate what-if scenarios to arrive at an optimal design for an efficient factory layout with healthy output. Later, during factory design, 2D and 3D CAD tools like AutoCAD, Inventor, and Factory Design Utilities are the preferred tools.
Factory layouts help production engineering teams gain insights critical to informing decisions across the factory’s lifecycle. These insights include:
Factory design is important because of the high complexity and cost associated with implementing a factory layout. Unexpected and unplanned changes can have a significant business impact. Early and accurate planning and digital factory design help mitigate these business risks and avoid future problems.
The factory layout is the groundwork of a digital factory. It impacts the entire lifecycle of the factory, including planning, building, and operating. After the factory layout is installed and operating, data from physical equipment can be captured and fed into a digital equipment library for better accuracy on future projects. This data can also be used to inform modifications of the existing project.
The four types of factory layout are: process, product, fixed-position, and cellular.



