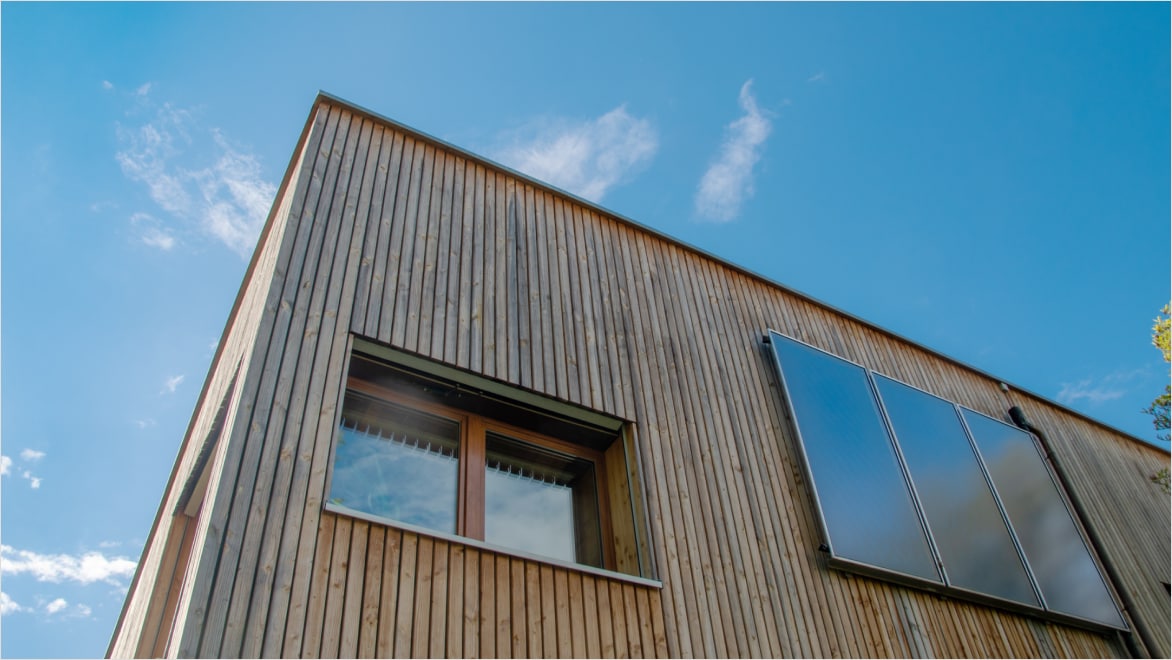& Construction

Integrated BIM tools, including Revit, AutoCAD, and Civil 3D
& Manufacturing

Professional CAD/CAM tools built on Inventor and AutoCAD
80% of a building’s carbon emissions are decided by its structure and envelope. In other words, long-term sustainability is shaped by the design decisions you make from day one.
With carbon analysis tools and technology, you can understand the impact of each design decision on embodied and operational carbon for the full lifecycle of your building.
Market demand and ever-tightening net-zero regulations are making sustainable design a requirement for architectural projects. As an architect, you have the opportunity to impact a project’s total carbon emissions with decisions you make starting in the conceptual design phase.
Find out how carbon analysis tools can help you conduct analysis in the early design stage of building projects and beyond, and learn how they can give your firm a competitive edge.
Fill out the form and get our new guide to everything you need to know about carbon management for architects.
Harness insights on project surroundings and embodied and operational carbon, so you can balance trade-offs between factors such as sun access and sellable area, giving you options to explore passive design strategies and optimize massing.
AI-powered tools like Autodesk Forma and Insight are enabling real-time data feedback and dashboards to inform your decisions at the design stage.
Historically, key carbon metrics such as embodied carbon, predicted energy consumption, and solar PV potential have been hard to calculate accurately.
With Autodesk tools you can improve the visibility of key sustainability metrics from the earliest stage with clear data and insight from tools embedded in your architectural workflow, allowing you to design and optimize towards specific outcomes and certifications.
Tools in Autodesk’s Total Carbon Analysis for Architects package are integrated into your regular design process and BIM workflows, so you can manage the sustainability process from design to documentation without a disconnected toolset.
You can use these tools to iterate and compare different design strategies and how they affect operational energy use factors, such as: daylighting, heating and cooling loads, or solar PV generation.
Make crucial early design decisions that optimize material and energy usage, reduce environmental impact, and exceed performance requirements.
Carbon analysis technology enables you to expand your influence on the entire building lifecycle, adding the ability to sell value-added sustainability services and achieve coveted sustainability certifications.
Get ahead of new and upcoming government regulations, which increasingly require new buildings to be Net Zero and existing buildings to be renovated to meet energy performance requirements.
– Brad Jacobson, FAIA, a principal at EHDD




