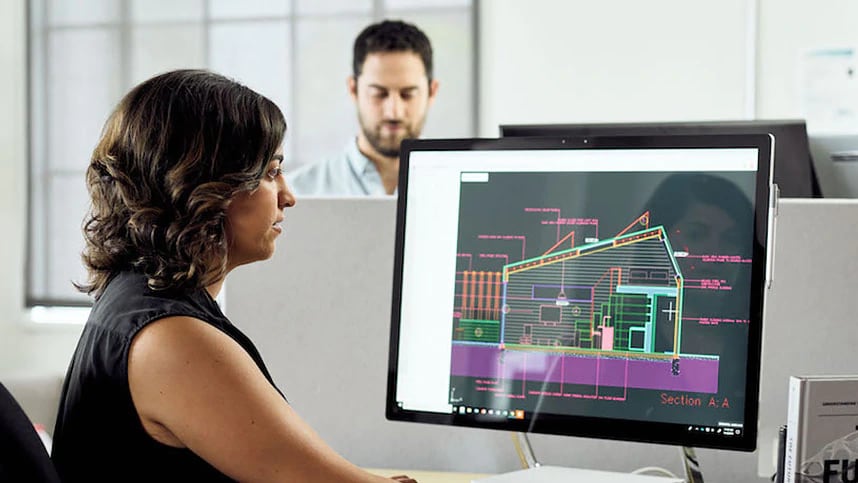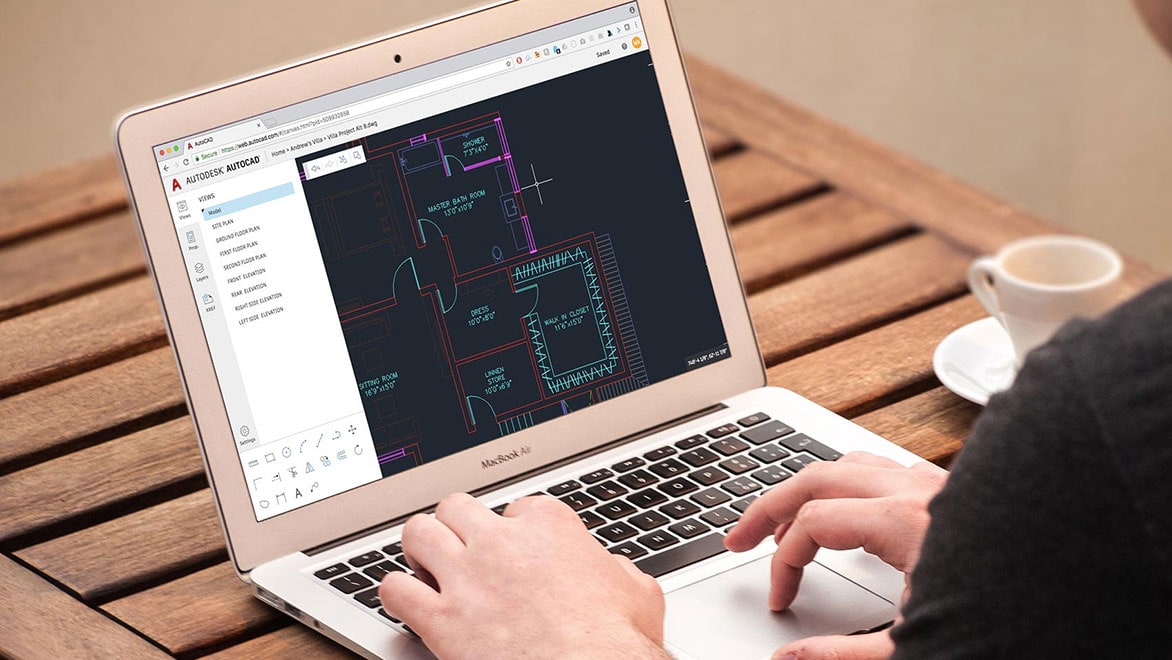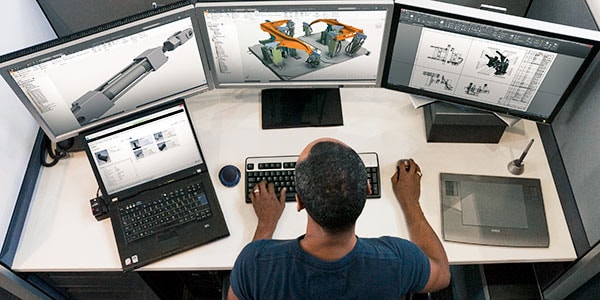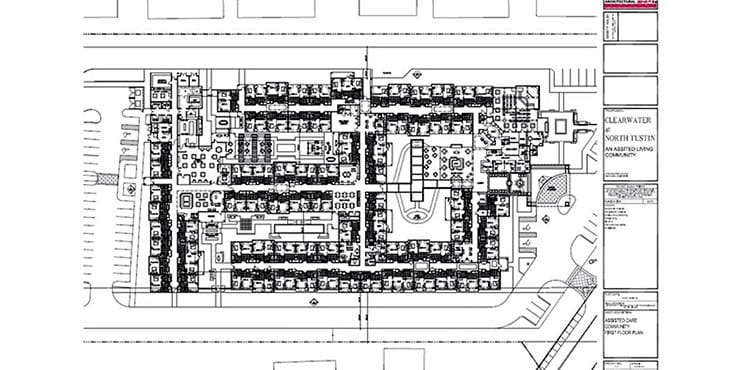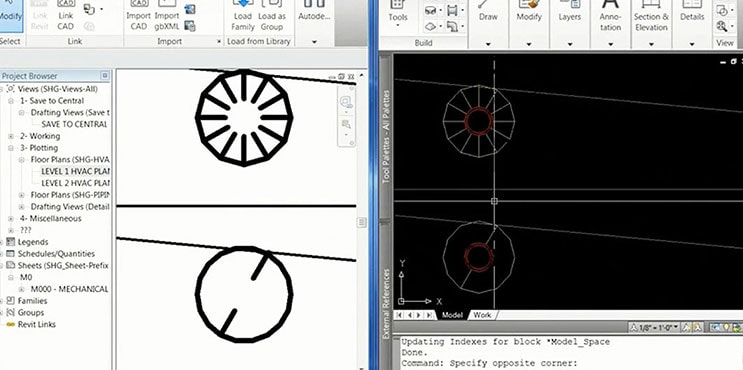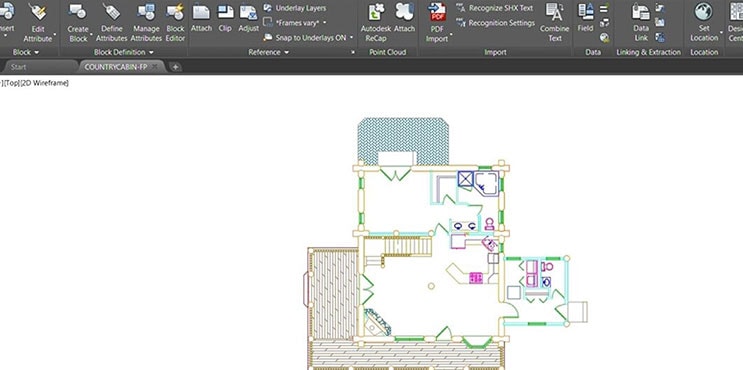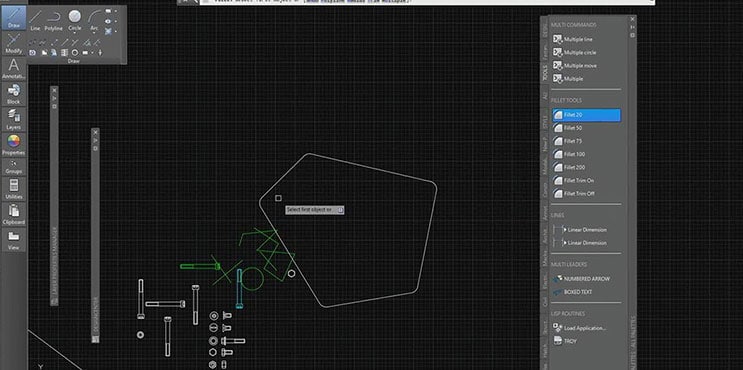CAD DRAWING SOFTWARE AND APPS
AutoCAD professional design and CAD drawing software is used in architecture, construction, engineering, and manufacturing.
AutoCAD professional design and CAD drawing software is used in architecture, construction, engineering, and manufacturing.
A CAD drawing is a detailed 2D or 3D illustration displaying the components of an engineering or architectural project. Computer-aided design utilizes software to create drawings to be used throughout the entire process of a design project, from conceptual design to construction or assembly.
The new AutoCAD web app is included when you subscribe to AutoCAD and AutoCAD LT. With no install required, you can extend your workflows and view and edit your CAD drawings quickly in your local web browser.
The new AutoCAD mobile app is included when you subscribe to AutoCAD and AutoCAD LT. With the app, you can view, create, edit, and share your drawings on the go and in the field from a mobile device.
Autodesk 2D and 3D CAD drawing software is used across industries to improve processes—from concept to handover.
Architects design, draft, and model buildings with CAD drawing tools, taking their ideas from concept to a finalized construction document. CAD drawings take the place of manual hand drafting.
CAD drawings are used by construction professionals to understand plans and specs of a construction project. These drawings contain information such as floor plans and elevations that are drawn at scale.
Civil engineers use CAD drawings for civil engineering design(US Site) and construction documents. CAD drawing tools bring automation and greater precision to the engineering design process.
Mechanical engineers use CAD drawings to model and communicate ideas before production. These models are then used for product design and manufacturing.
After several years of working for other firms, Danielle Golden Irby branched out on her own and founded Studio GLDN. Her passion for both building and interior design translates into dynamic, personalized projects for her clients. And she relies on AutoCAD to make it happen.
Courtesy of Studio GLDN
Martin Control Systems solves industrial manufacturing and process challenges and relies on AutoCAD and the Electrical toolset to make it happen—including an ice cream sandwich filler machine.
Courtesy of Martin Control Systems
Paul Terry, senior designer and design team leader at Black Diamond Equipment, shares how Fusion 360 helps the company design products that will enhance their customers’ outdoor adventures.
Courtesy of Black Diamond Equipment
Learn how to own a drawing that you didn't start. Get tips on how to manage your time better and re-adjust CAD drawings your way.
Learn how to successfully import CAD drawings into Revit software. See what it takes to properly 'Revitize' a CAD drawing.
Learn how to better use AutoCAD for computer-aided facilities management (CAFM). Get the skills you need to set up CAD drawings, define and measure areas, set up facilities area tables, and annotate drawings.
Be more productive by making simple changes in the AutoCAD UI to aid your technical CAD drawings. Learn about useful AutoCAD commands that are often overlooked.
The official AutoCAD blog. Get news, tips, and insider resources straight from Autodesk staff.
Compare the features of AutoCAD and AutoCAD LT, and learn which CAD software is the right solution for your design workflow.
Learn more about your AutoCAD subscription and see what's possible with Autodesk software.
Access learning and support resources for Fusion 360. Get started with tutorials, videos, events & webinars on toolpaths, mechanical assemblies and more.
Get a better understanding on how AutoCAD LT handles AutoCAD-only features for drawings created in AutoCAD.
Learn from Autodesk University experts, hone your skills, and see what’s possible with Autodesk software.
CAD software allows the user to include precise dimensions in their drawings. When designing in CAD, it is also much more efficient to make updates to a drawing and it streamlines the file sharing process.
CAD drawing software like AutoCAD provides many advantages including:
CAD drawing software is used by many different professions including architects, mechanical engineers, electrical engineers, interior designers, civil engineers, landscape architects, industrial designers, P&ID designers, plant engineers, piping designers, MEP engineers, surveyors, urban planners, and GIS specialists.
AutoCAD allows you to easily output a drawing layout to a printer, plotter, or a file by accessing PLOT from the Quick Access toolbar. The terms “plot” and “print” are used interchangeably. Simply choose your page setup and adjust size and scale. As long as you are connected to a network printer, you can print your CAD drawing.
AutoCAD makes rendering a drawing easy with a range of standard rendering presets. Rendering involves rasterizing an image with 3D objects, lighting, and shadows within the scene for a photo-realistic look. Learn how to render a CAD drawing and about the rendering workflow.
CAD drawings are used for architectural designs, building plans, products, mechanical drawings, technical drawings, and more. AutoCAD replaces manual drafting and streamlines the entire design process, from concepting to construction or assembly.
CAD drawings can become large and take up valuable tech resources. There is a simple workflow you can follow to reduce the file size of a CAD drawing in AutoCAD. You can also reduce the 3D elements in a CAD drawing to reduce its size.
AutoCAD web app makes it easy to edit, create, share, and view CAD drawings in a web browser on any computer. The AutoCAD mobile app allows you to access drawings and draft, edit, markup, and more from your mobile device in the field or outside the office.
