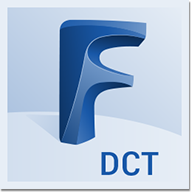Worldwide Sites
You have been detected as being from . Where applicable, you can see country-specific product information, offers, and pricing.
Keyboard ALT + g to toggle grid overlay
Top 3 reasons to embrace BIM

High-performance teams
Clarity and focus let your whole team up their game.

Reduced material waste
Get full visibility into project details for precise shop drawings.

Game-changing capabilities
The results of BIM-enabled prefabrication speak for themselves.
See how Autodesk products work together
-
‣Revit + Fabrication CADmep
-
‣Revit + Fabrication CADmep
-
‣Revit + Fabrication CAMduct
See how BIM can empower your team
Get in touch now to arrange a 1:1 consultation to learn how BIM can work for you.
Get more with the full AEC Collection


Use powerful BIM and CAD workflows to create in new ways and build with confidence.
Get these top products plus 13 more

Software for 2D and 3D CAD. Includes AutoCAD, specialized toolsets, and apps.

Plan, design, construct, and manage buildings with multidisciplinary BIM software.

Create fabrication-ready models of piping, plumbing, or ductwork systems in AutoCAD using CADmep.





