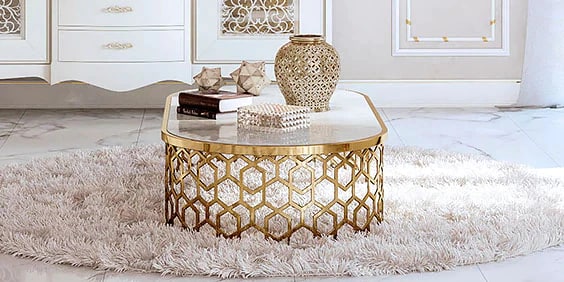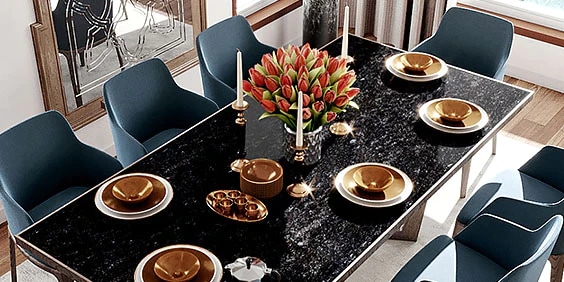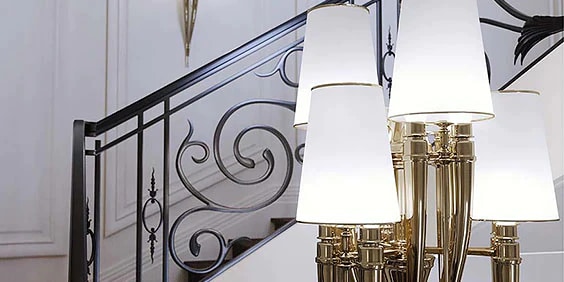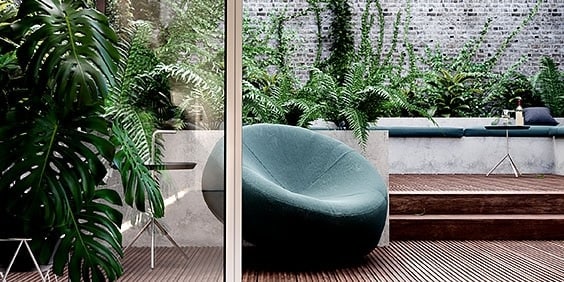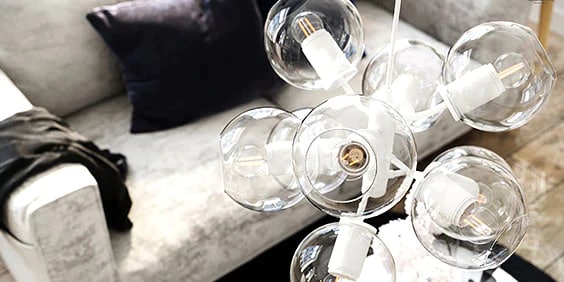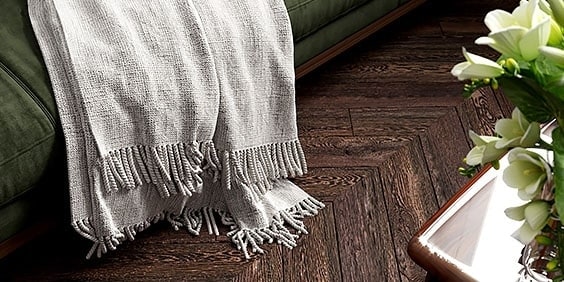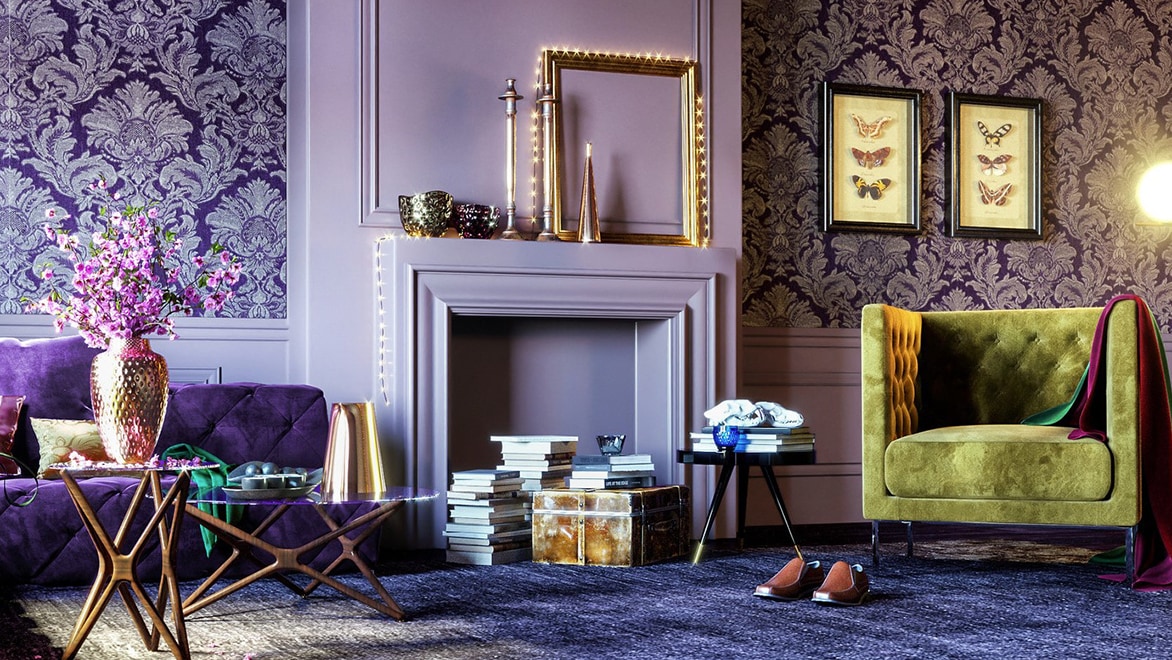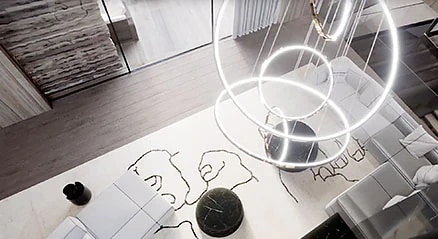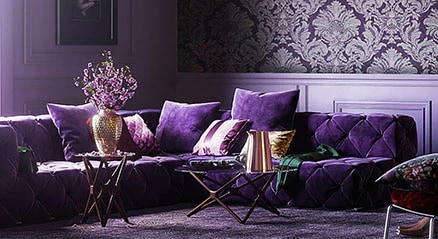3D RENDERING FOR INTERIOR DESIGN
Autodesk 3ds Max provides professional interior designers and design studios industry leading 3D interior rendering tools that give them the power to bring their concepts to life.
Autodesk 3ds Max provides professional interior designers and design studios industry leading 3D interior rendering tools that give them the power to bring their concepts to life.
Natura (1.58 min.)
Whether you’re designing customised renovations from floor to ceiling or adding finishing touches, 3D interior design rendering helps your clients experience every detail and visualise the final result. With 3D rendering software, you can convey your design to your customers and make faster real-time (US Site) changes, which can save on project time and costs.
Video courtesy of Binyan
3D rendering gives you a rich new palette to connect with customers. Craft a premium high-end designer portfolio that will get you recognised and take your career further.
Reduce time-consuming iterations with customers. 3D interior rendering allows you to make changes and deliver on time with fine-detailed results.
Capture artistic expression realistically. 3D rendering enhances trust with customers by delivering what they envisioned in a premium experience.
Use 3ds Max software’s powerful, flexible modelling toolset to build any space (US site), validate its flow and visualise its scale. Create incredibly lifelike walkthroughs and make design decisions on the spot.
3ds Max is made for designers and delivers results that will thrill your clients. With rendering power that gives you fast, premium results, iterate freely, render beautifully and sell your concepts.
Capture artistic expression realistically. 3D rendering enhances trust with customers by delivering what they envisioned in a premium experience.
3ds Max puts powerful 3D capabilities into the hands of you, the design professional. Inspire, communicate and sell your vision with detailed environments, objects and embellishments. Explore what 3ds Max can do for you.
Image courtesy of Osama Aly
MARIO CRIVELLI
A stunning 3D interior rendering by Serkan Çelik, an Istanbul, Turkey-based architect and February 2019’s Artist of the Month.
Image courtesy of Mario Crivelli
VALENTIN STUDIO
Watch the incredible reel of Valentin Studio, a 3D architectural visualisation studio specialising in luxury property.
Image courtesy of Valentin Studio
OSAMA ALY
Velvet, gold and shimmering glass. See how lighting (US Site), colour and textures can set a mood for your designs.
Image courtesy of Osama Aly
3ds Max can be used to create highly detailed 3D assets and interiors that can be brought into VR and AR experiences.
Autodesk 3ds Max provides advanced visualisation tools that allow you to quickly explore physical aspects of a design, make changes, preview changes from different perspectives and sharpen aesthetics faster. The built-in Arnold renderer provides a fully interactive experience and can render previews while you work and iterate quickly.
Read about the benefits of 3ds Max for 3D interior design workflows and find customer case studies at: https://makeanything.autodesk.com/interior-design
