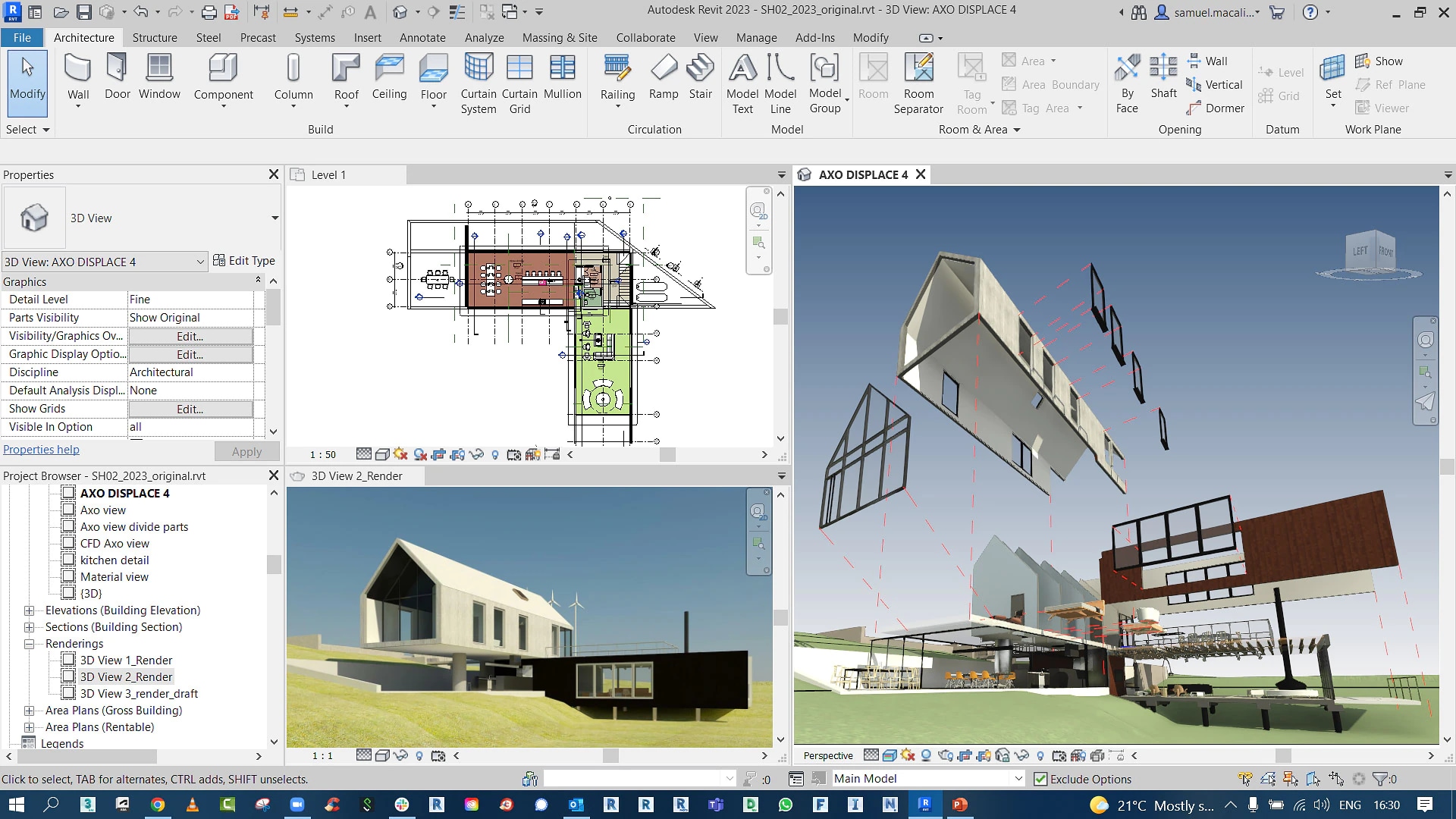& Construction

Integrated BIM tools, including Revit, AutoCAD, and Civil 3D
& Manufacturing

Professional CAD/CAM tools built on Inventor and AutoCAD
Place walls, doors, and windows in an open, graphical, and parameter-rich system for design and form-making.
Use tables to better capture, filter, sort, display, and share project data.
Communicate design intent effectively with tools for tagging, dimensioning, and illustrating in 2D and 3D.
Control visibility by hiding, revealing, and highlighting building elements. Use overrides to customize appearance.
Import, export, and link with commonly used CAD formats, including IFC4, Rhino, SketchUp, and OBJ.
Embed design intent with project-wide parameters that work with radial and diameter dimensions and equality constraints.
Load content from the Autodesk cloud into a Revit project or create your own libraries of building components.
Customize the user interface to fit, with configurable keyboard shortcuts, ribbons, and toolbars.
Benefit from gains in hardware and processor performance and continuous evaluation against computing benchmarks.
Recent releases of Revit LT improve interoperability, documentation efficiency, and design productivity for architectural modeling in BIM.
Filter schedules by sheets
Use filters to display schedule data corresponding to views and sheets for more accurate and fast-to-produce document sets. (video: 1:26 min.)
COMMUNITY IDEA
Show displaced elements in 2D views
Improve visibility and clarity in documentation with the displaced elements tool, now for both 3D and 2D views. (video: 52 sec.)
COMMUNITY IDEA
Duplicate sheet
Accelerate documentation with the duplicate sheet dialog to reproduce title block and parameters, detailing, and views on sheets. (video: 1:26 min.)
COMMUNITY IDEA
Snap to middle of two points
Place components, sketch, and measure quickly and accurately in 2D and 3D views with new snap to midpoint functionality. (video: 1:42 min.)
COMMUNITY IDEA
Native PDF export
Share files easily with export and batch export of Revit LT views and sheets to 2D PDF files with user-defined naming rules. (video: 1:08 min.)
ENHANCED
Tapered walls
Model and modify wall profiles more quickly and with greater control for sloped and tapered walls. (video: 1:06 min.)
COMMUNITY IDEA
Shared parameters in key schedules
Use shared parameters in key schedules to drive geometry and control visibility of model elements within Revit families. (video: 1.58 min.)
Revit LT offers architects an expansive and growing set of capabilities for architectural design in BIM (Building Information Modeling).
Autogenerated schedules
Automatically create building component schedules to improve the visibility of costs and quantities.
3D design and visualization
Create 3D views to better visualize and share your designs.
High-quality documentation
Create current and coordinated design documentation.
3D BIM vs. 2D design
Working in Revit LT, a 3D model-based environment, can deliver information about project design, scope, and phases when you need it.
Quantify materials
Use real-world materials with Autodesk cloud services and use Revit LT to quantify through the use of schedules.
