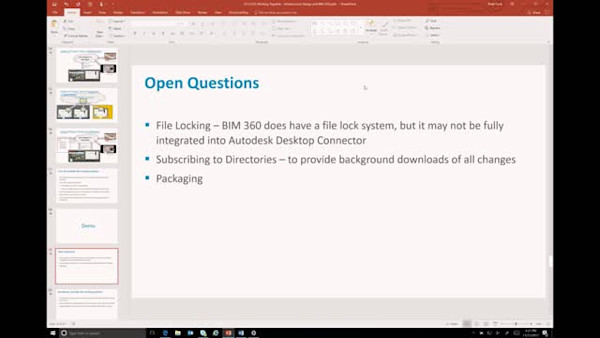Description
Learn the key steps and workflows involved in designing a parking lot with AutoCAD Civil 3D 2017 software’s new enhancement Corridors from feature lines. As long as AutoCAD Civil 3D software has been available, parking lot grading has been difficult to model and obtain full quantities, sub surfaces, and so on. With the new enhancements of AutoCAD Civil 3D 2017 software, we gain a huge step forward in modeling our nonlinear grading areas. This class will go through the necessary design steps, workflows, and techniques involved in obtaining a fully modeled parking lot utilizing AutoCAD Civil 3D 2017 software’s Corridors. This session features AutoCAD Civil 3D.
Key Learnings
- Discover the Corridor enhancements of AutoCAD Civil 3D 2017
- Learn the steps and workflow involved in modeling a parking lot using feature lines, surfaces, and corridors
- See a live example of a parking lot with Corridors
- Get excited about this great new feature in AutoCAD Civil 3D
Downloads
Tags
Product | |
Industries | |
Topics |
People who like this class also liked

Industry Talk
AECOM's Digital Journey

Instructional Demo
Guardians of the Galaxy: Autodesk Plus Esri: The Beginning

Instructional Demo
Working Together-Infrastructure Design and BIM 360

Hands-on Lab

