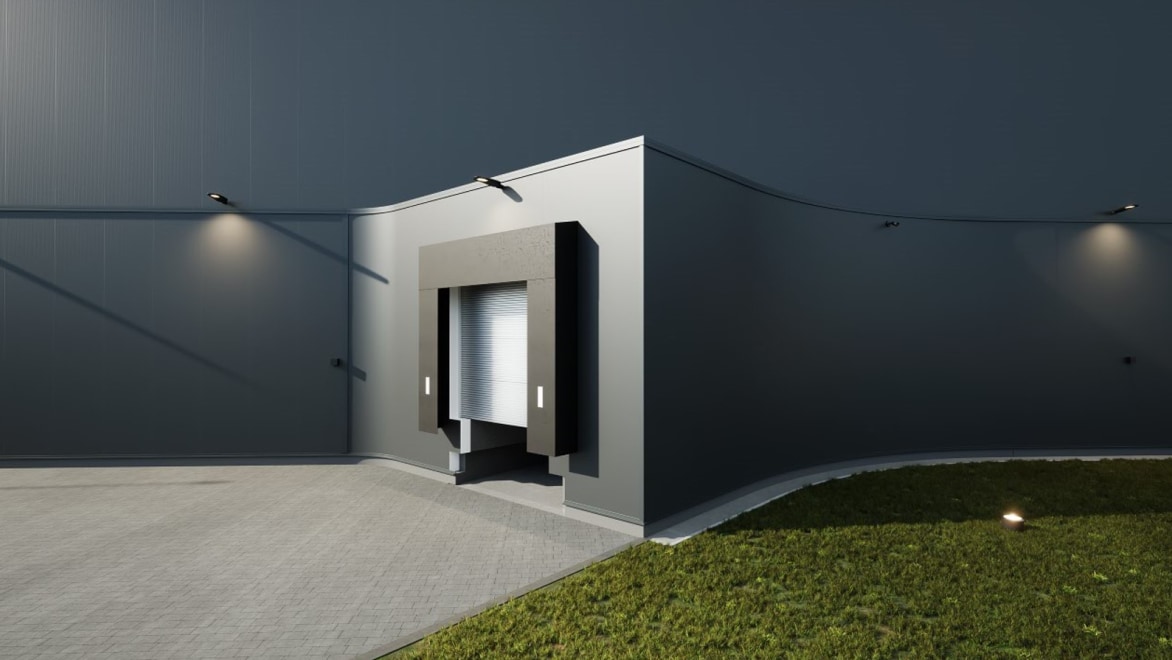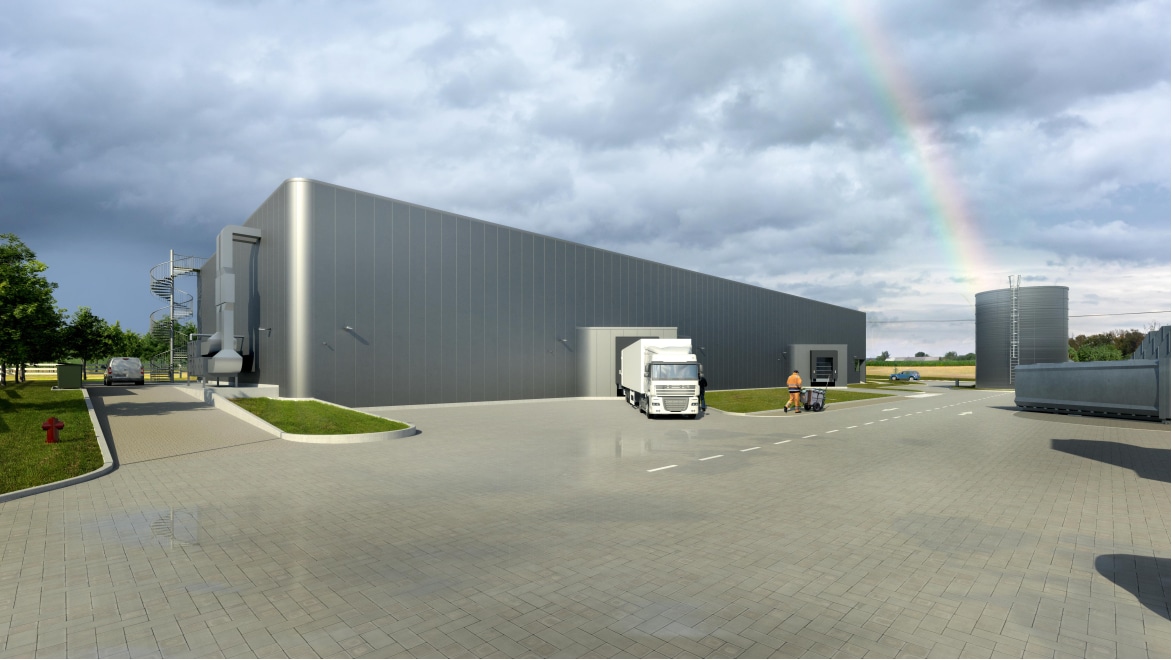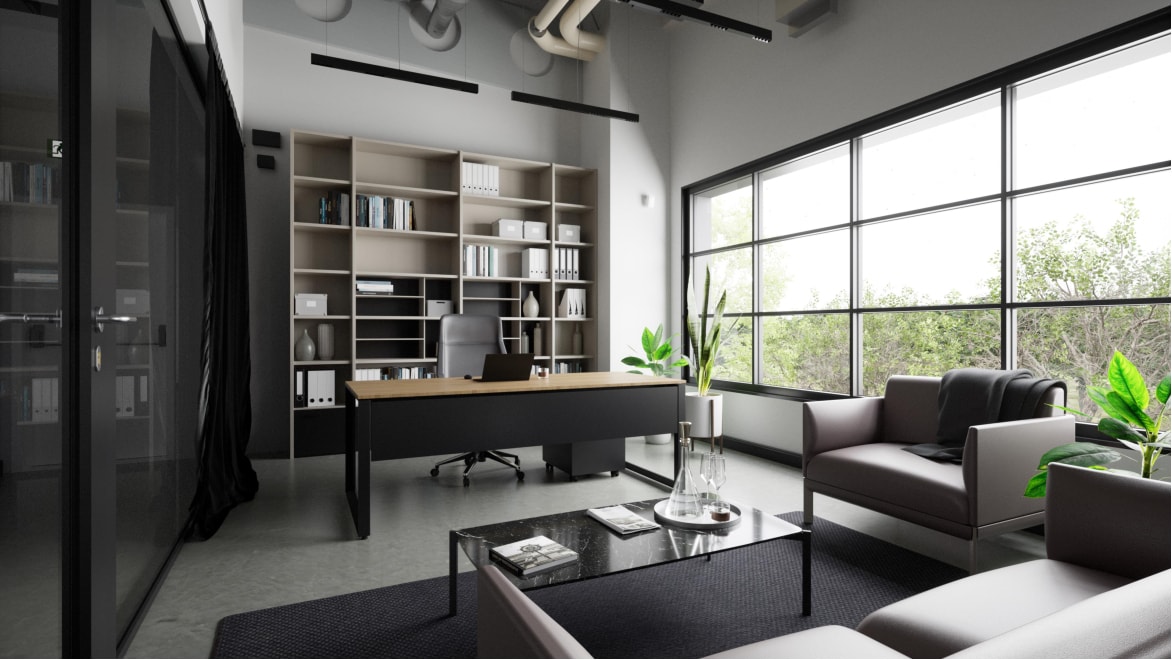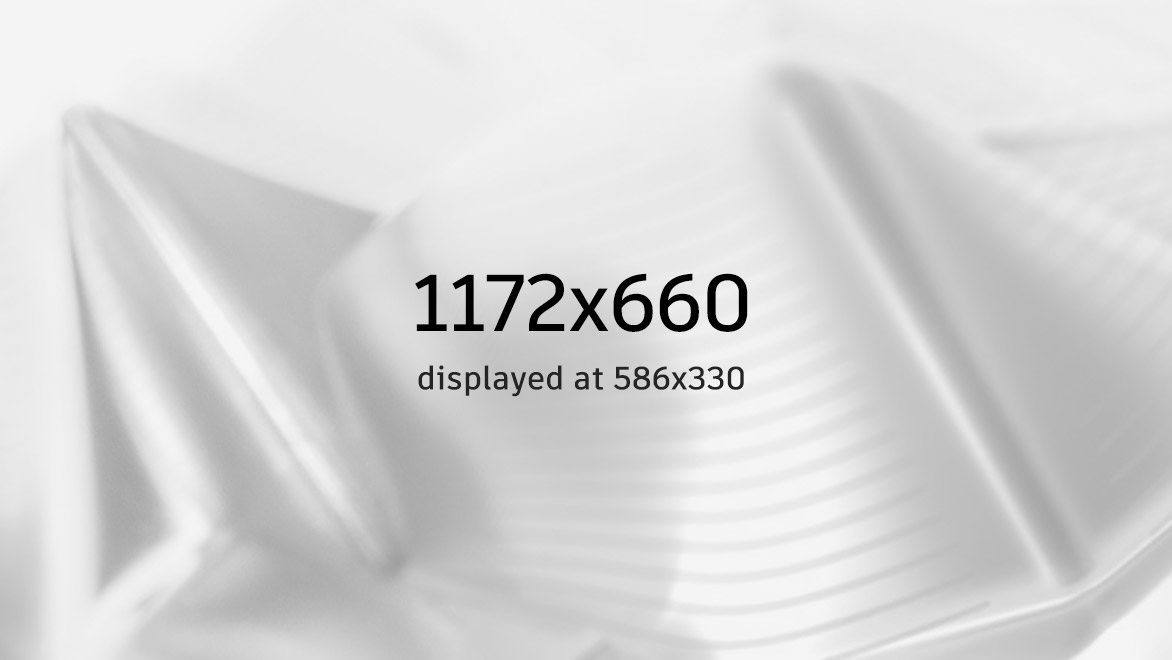Autodesk Customer Success Story
Sustainable development in industry
The Ecopet factory designed by Unism
Udostępnij ten artykuł
Eco factory of tomorrow
Ecopet’s new bottle cap factory in Drzewce, near Nałęczów, considers all dimensions of sustainability – the business, social and environmental aspects. The plant, which occupies an area of nearly 3,000 square metres, will provide up to over 1.5 billion caps per year and blends in perfectly with the surrounding natural environment. The design was developed by architects from the Unism design studio. Throughout the factory design process, they used BIM methodology based on solutions from Autodesk’s AEC collection. Pursuant to the EU’s Directive on Single-Use Plastics (the SUP Directive), as of the 1st of July 2024, all EU member states will be required to introduce caps that are tethered to bottles. This solution is aimed at decreasing plastic consumption, reducing the number of caps as separate waste and at the same time increasing their recycling rate. The measure is part of the Community’s strategy to reduce plastic waste, some 26 million tons of which are produced in the EU each year.
BIM at every stage of the project
The architects worked according to BIM methodology, using Autodesk solutions, in particular the Revit and Navisworks programs. This greatly facilitated coordination and allowed the detection of installation routing errors at the design stage.
"We used Revit and Navisworks to model and review the geometry and detect clashes between the architectural structure, the building section and the technology placed in the manufacturing section of the building. We were able to identify critical locations within the model where we eliminated errors. As a result, all clashes were resolved at the design stage, and we had no problems with the construction," explains Zuzanna Antczak, BIM Manager at Unism. The developed model included the locations of all machines on the production lines, with the routing of utilities and the inclusion of service areas.
"The digital model of the factory, working in a 3D environment, makes it possible to deploy both the machines and the complete technology in a virtual building. This allowed us to make real savings because in this way we avoided errors resulting from incorrect installation or placement of machines. We knew perfectly well how to route the pipes and wiring to the equipment on the production lines," says Ecopet’s General Manager, Artur Grudzień.

Courtesy of Unism Sp. z o.o.
One-way flow
The designers at Unism have ensured that logistics both indoors and around the factory are efficient and environmentally friendly. The factory has an open design and its production layout has been designed in a one-way flow model: entry – production – exit.
Care was also taken to optimise the manoeuvring yard – streamlined lorry docks arranged at a 45-degree angle mean less manoeuvring, which in turn reduces the carbon footprint of lorries coming to collect the products. The manoeuvring yard was optimised using Vehicle Tracking plug-in, which enables simulation and analysis of vehicle movements.
"The entire project from concept to completion was designed using BIM methodology. In the initial design phase, this allowed us to validate multiple scenarios and select the optimal one for Ecopet. We took environmental aspects into account in every detail."
—Konrad Weka, president and founder, Unism Sp. z o.o.

Courtesy of Unism Sp. z o.o.
Cross-industry coordination
The BIM methodology also makes it easier to coordinate the construction of the project and to communicate with the investor and the project’s subcontractors. According to Unism’s designers, it was easier to explain the building concept via a 3D model, taking into account the complicated elements, such as curved facades or inclined walls around external staircases. The BIM presents all the information about the building in a clear way.
At the implementation stage, the work was supported by Autodesk Docs – the investor, designers and contractors could keep track of the progress of work, approve or reject proposals for changes to the design and add information such as the cost ofadded elements. All this on a single model stored in the cloud.
"The digital model of the factory, working in a 3D environment, makes it possible to deploy both the machines and the complete technology in a virtual building. This allowed us to make real savings because in this way we avoided errors resulting from incorrect installation or placement of machines. We knew perfectly well how to route the pipes and wiring to the equipment on the production lines"
—Artur Grudzień, General Manager, Ecopet

Courtesy of Unism Sp. z o.o.
Benefits from BIM
The bottle cap factory in Drzewce is an example of a modern investment built with the environment and business in mind.
"BIM based on the Autodesk AEC collection not only speeds up project work and improves communication, but also significantly reduces the potential for errors occurring during construction. In my opinion, this has saved significant time and avoided unnecessary costs throughout the process," Konrad Weka concluded.
"Autodesk Docs was our key tool during the coordination of the entire project. Proposing changes, reviewing and accepting or rejecting them was very straightforward. Whenever a model needed updating, the new file replaced the existing one, with an incremented revision number. This greatly reduced the risk that an outdated model would be used during construction."
—Artur Grudzień, General Manager, Ecopet
