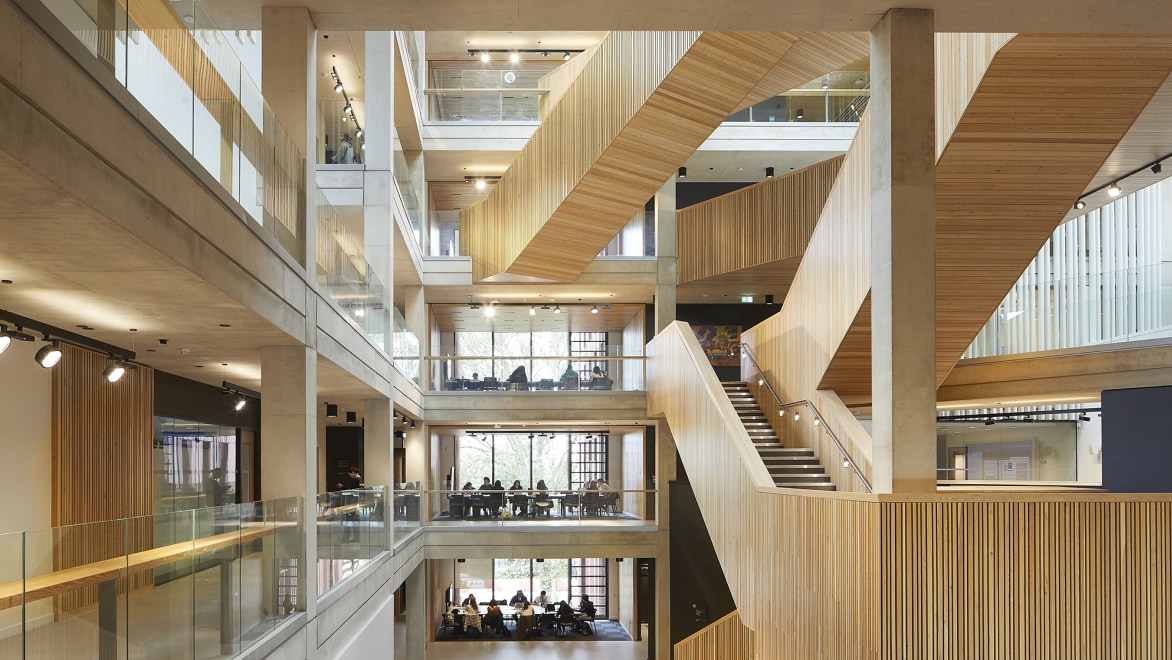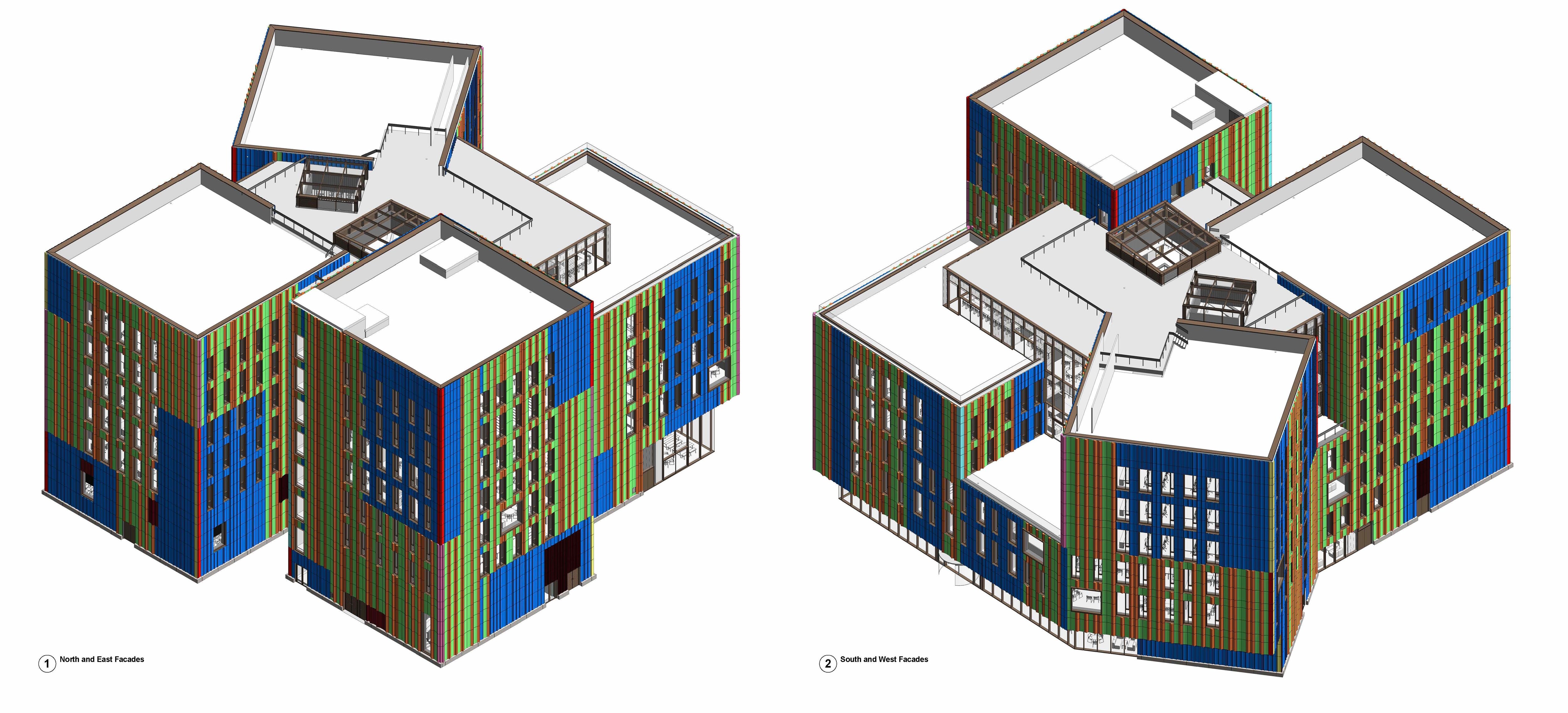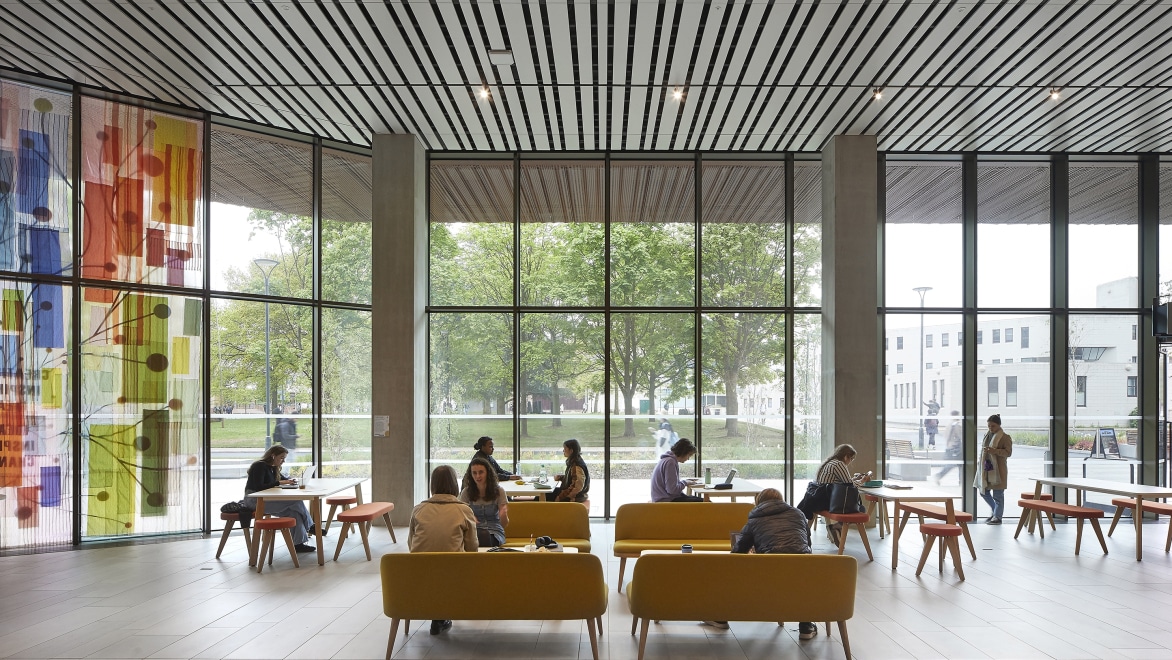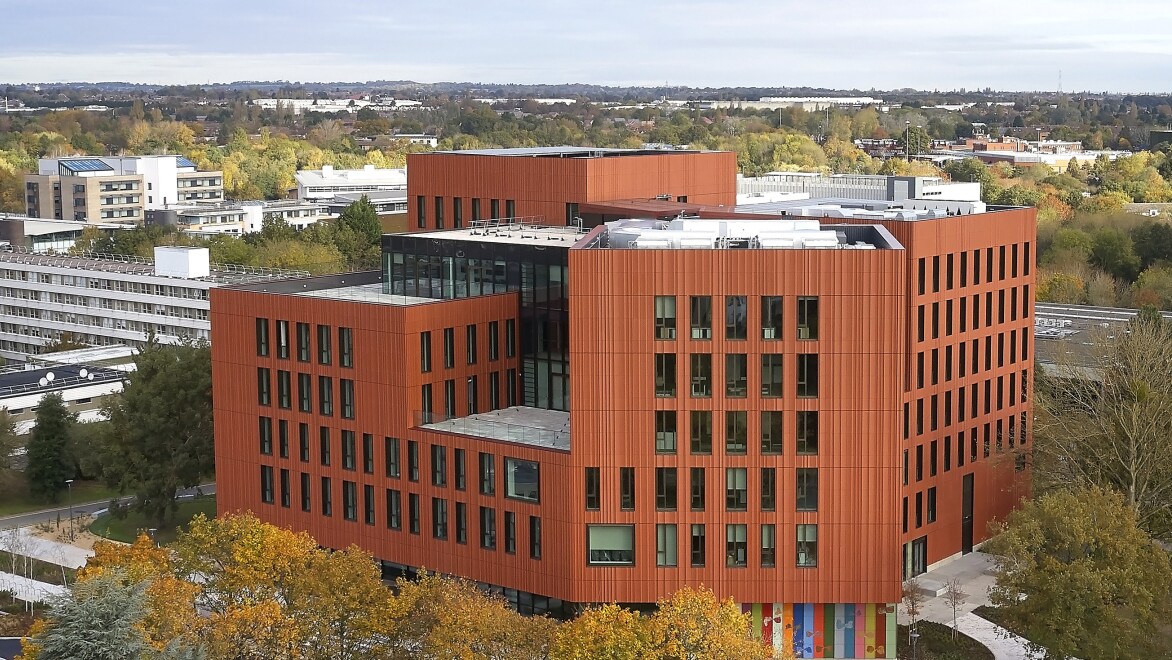Feilden Clegg Bradley Studios
Bringing students and academics closer together through collaborative design
Warwick University Faculty of Arts Building
Share this story
3D modelling and collaboration software underpins RIBA Stirling Prize nominated University project
Collaboration is a core concept for architectural projects, with any number of contractors, engineers, project managers and consultants working in tandem at any one time. However, for The University of Warwick’s Faculty of Arts Building (FAB), led by Feilden Clegg Bradley Studios (FCBStudios), it truly was the central thread, both in terms of ways of working and for the vision of the building itself.
The building brought together the various departments and schools of the Faculty for the first time, encouraging a sense of multi-disciplinary learning and collaboration that is woven into the very fabric of the space. The brief from the University emphasised open, inviting spaces, flexibility and connection, all of which was delivered in award-winning fashion by FCBStudios with the help of Autodesk software.

Faculty of Arts Warwick, interior view. Image courtesy of Huftonand Crow.
Collaborative design practices for collaborative spaces
More than arguably any other academic discipline, the arts and humanities are built upon face-to-face communication and the open exchange of ideas. By bringing the Faculty of Arts together in a single building, the University set out to facilitate collaboration, while acknowledging each department’s distinct culture and identity. FCBStudios’ design achieved this in three key ways, each of which to some degree subverted the traditional models of buildings in higher education.
Firstly, the creation of four square ‘clusters’ branching off the centre of the plan allowed each department to have its own ‘academic neighbourhood’, containing single-occupancy offices for academics arranged around a shared workspace where students could congregate. Anyone who has been inside an older university building will be familiar with the standard model of academic offices distributed in a long, narrow corridor; this arrangement wasn’t in keeping with the sense of collaboration the University was determined to foster. The cluster floorplate layout in FCBStudios’ design allowed for academic offices, teaching spaces and collaborative areas to blend harmoniously, rather than segregating them across multiple floors.
Maximising space for students and academics
These collaborative spaces, designed as a ‘doorstep’ to each department, were themselves a somewhat unexpected - yet exciting - innovation that were not part of the University’s original design brief. But after consultation with University staff and students, and visualisation through the use of 2D and 3D models created with Autodesk tools, FCBStudios could clearly show to both staff and students the benefit of shrinking each academic office from 10m2 to 7m2, harvesting the extra area for the new communal spaces. These ‘village green’ areas are now among the most highly used in the entire building. “University staff talked about it as an invitation to academic life”, says David Harris, associate at FCBStudios, in a way that the traditional ‘hotel-style’ layout simply wasn’t.
To further maximise the space in the building, the design set out to make seminar rooms multi-purpose, ensuring that they didn’t lie empty and unused outside of formal teaching sessions. To further instil this spirit of collaboration, FCBStudios designed these rooms with varying levels of enclosure and privacy. By removing doors and walls and installing deep fixed tables, the seminar rooms instantly became more inviting and suitable for informal work and communication.
To reflect the parkland surroundings of the building, the new Faculty site and its four fragmented pavilion buildings allow for an abundance of natural light and striking views of the mature trees outside. The centrepiece sculptural timber staircase also fits the woodland style, rising tree-like through the building with the four academic neighbourhoods as its branches.
“The brief from the University emphasised open, inviting spaces, flexibility and connection, all of which was delivered in award-winning fashion by FCBStudios with the help of Autodesk software.”
—- David Harris, Project Architect, FCBStudios

Faculty of Arts Warwick, Revit model. Image courtesy of FCBStudios..
A first-class degree in technology
FCBStudios took a technology-led approach to the design and build process, reflective of its collaborative design ethos and approach to balancing beauty, functionality and sustainability. At the core of its toolkit was Autodesk Revit®, allowing the team to visualise design choices and changes for the client throughout the project, as well as enabling a collaborative workflow that mirrored the vision for the building itself.
“It’s all about ease of use, so we can get into it and start drawing straight away”, explained Harris.
“Revit was really useful as it allowed us to test everything as we went along.”
With cost pressures on this project, as with any other, Revit’s 3D models allowed FCBStudios and its partners on the project to track costs in real-time and keep a close eye on material quantities. Through Revit, the various teams could visualise, for example, how introducing more columns would impact on the amount of foundations.
This level of detail was particularly important because of the raised access floor feature of the Faculty of Arts Building, and the presence of exposed structural soffits.
“We couldn’t just lower the plasterboard ceiling or lower suspended ceilings,” says Harris. “All the light fittings and other services needed to fit into this raised access floor that runs across the whole building, so every single hole needed to be coordinated before the slabs were built. The 3D nature of Revit allowed us to plug everything in accurately and quickly, minimising the number of clashes during construction. On this job, it was relatively hassle-free, because we all knew those things would be coming and we knew the software would enable us to iron them out before we got to site, reducing delay.”
For a fully interactive 3D view of the project, FCBStudios combined Revit models with another piece of technology that has become a common feature on the construction site – 3D headsets. Its studios have been using Oculus Gear VR for around seven years on various projects, enabling them to truly bring the build to life for clients.

Faculty of Arts Warwick, interior view. Image courtesy of Huftonand Crow.
Smart decision-making for carbon savings
FCBStudios prides itself on its expertise in sustainable design, and an example of this in action is FCBS Carbon, its free-to-use whole life carbon review tool. In the Faculty of Arts Building project, the design team could take data from Revit’s 3D models, plug them into FCBStudios Carbon and assess the embodied carbon impact of, for example, changing the façade material.
Materials and emissions savings
Weighing up these decisions in real-time led to some outstanding materials savings, particularly when it came to concrete. For example, post-tensioned concrete floor slabs enabled a 15% volume reduction in the suspended slabs, and 670m³ of concrete saved. Overall, collaboration between all parties and the use of technology enabled a saving of 425,000 kgC02e within the concrete elements alone, equivalent to 250 return flights from London to New York.
Another feature that is immediately noticeable when looking at the exterior of the building is the heavily fluted terracotta façade, intended to call to mind the warmth of the local stone and Warwickshire clay. Originally, this effect was intended to be created with five extruded terracotta tiles, but FCBStudios were able to use Revit to model the effect of changing to just two tiles, enabling further savings on material costs. The cladding was also switched from glazed terracotta to unglazed, leading to a 35% saving on embodied carbon.

Faculty of Arts Warwick, exterior view. Image courtesy of Huftonand Crow.
Award-winning collaboration
The project’s sustainability credentials were part of what endeared the Faculty of Arts Building to the judging panel of the RIBA Stirling Prize 2023, where it was nominated for the prestigious award and took home the RIBA West Midlands Building of the Year Award.
The judges praised the project as “a vehicle for collaboration and cross-pollination of the arts, whilst drawing inspiration from the site’s unique parkland context. Here the architects have woven these two agendas into one cohesive design concept that has been executed with skill and craft.”
Complex design made possible by Revit
Many admirers of the building point out its striking central staircase, sprouting from the ‘academic neighbourhood’ cluster floorplates like branches from an ancient tree. Some students make a different comparison, christening it the ‘Harry Potter staircase’. Complex architectural features like this are helped to be made possible by 3D modelling through Revit, with the University able to visualise it completely as the centrepiece of the design.
The ethos of collaboration instilled in the building for its users is a key part of what makes it truly special. So too is the collaboration, enabled by tools like Revit, between contractors (Bowmer & Kirkland), engineers (Buro Happold), project managers (Mace), other designers (MCW) contractor-side architectural services, and many more parties that contributed to the project.
RIBA Stirling Prize Shortlist 2023: University of Warwick - Faculty of Arts, by Feilden Clegg Bradley Studios
See related products
-
Plan, design, construct and manage buildings with powerful tools for Building Information Modelling.
-
-
Learn more

