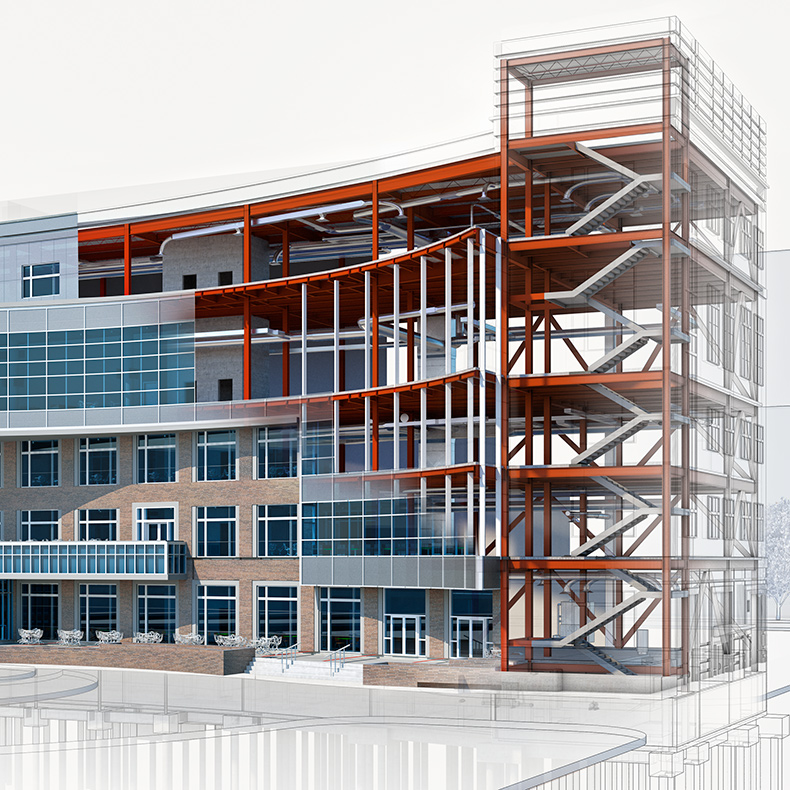-

FormIt: Every Project Starts with a Sketch
What’s your process for conceptual design? Every project starts with a sketch, but if you’re sketching on a piece of paper, you’re in a physical realm that you’re going to need to rebuild if you want to turn it into a digital…
Architecture
-

Behind the Scenes with the Revit Team: meet Jeff Hanson
Jeff has been part of the Revit team for 11 years. He works as a Subject Matter Expert developing learning content. Prior to joining Autodesk, Jeff worked for an architectural firm in Minneapolis for 8 years. Find Jeff on the Autodesk forums…
Architecture
-

Revit for Structural Engineering
Revit allows structural engineers to create their models and documentation in an advanced BIM environment. By using Revit, structural designers and engineers can produce accurate design intent models and give engineers and detailers the information they need to develop models to a…
Uncategorized
-

The View from Inside the Factory: What’s Next for Revit 2018
The way we develop and deliver Revit software has changed. This post is about what that means to you, and to us, the folks “inside the factory” working on what goes into the Revit 2018 and subsequent releases. If you’ve been using…
Architecture
-

Announcing the AEC Excellence Awards 2017
Show off your best work. The AEC Excellence Awards 2017 competition is now open for submissions! AEC Excellence Awards spotlight the world’s best AEC projects. First introduced in 2012 to recognize BIM in Infrastructure projects, this world-renowned competition now also includes Building,…
Architecture
-

Re-engineering structural analysis for the future
“Structural Engineering – open that!” It was exciting to hear the droid K-2 say these words in the film Star Wars Rogue One last winter. If you recall, this was the scene where Jyn and Cassian were frantically searching for the Death…
Uncategorized