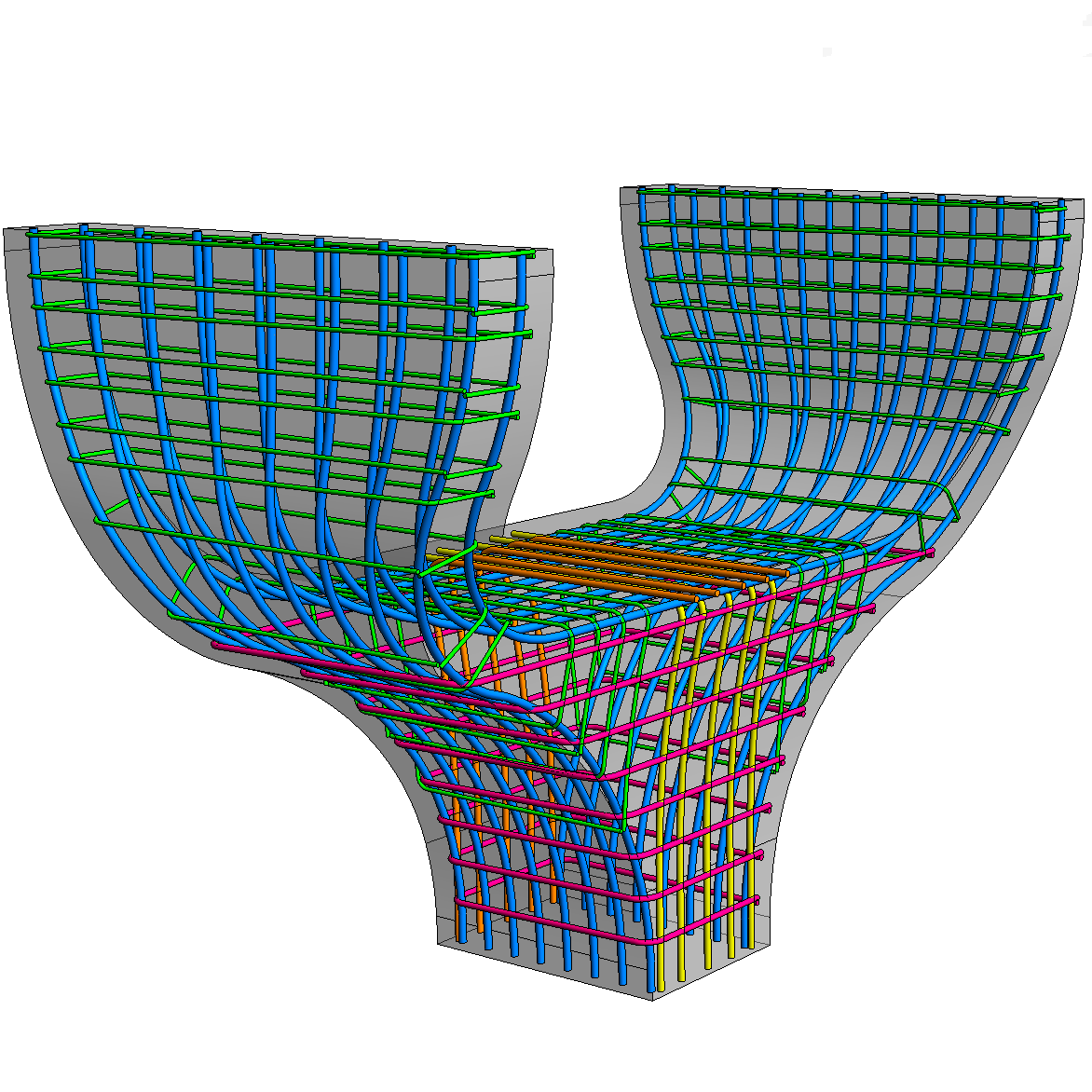-

Announcing Autodesk Structural Precast Extension for Revit 2018, a notable step toward the future of automatically making structural things
Autodesk brings into play a new automated workflow for the precast concrete industry. The Autodesk Structural Precast Extension for Revit 2018 provides access to powerful tools for automatic rule-based segmentation, reinforcement, shop drawings and CAM files generation of precast concrete planar elements.…
Uncategorized
-

Free Form Rebar Distribution in Revit 2018.1
A new type of Rebar can be modeled in Revit 2018.1, by working in 3D views and selecting the structural element faces to which the rebars are aligned. Free Form Rebars can have any geometry, either planar or 3D, and can be…
Uncategorized
-

The latest Revit 2018.1 update is now available
Exciting news today! The Revit 2018.1 update, the very latest version, is now available for download. As I explained in this post on What’s Next for Revit, we’ve increased the frequency of Revit product releases essentially catching up our release schedule to better…
Architecture
-

Updated Standard Structural Steel Families for Revit
New content for the Southern Hemisphere and much more As an ongoing process, Autodesk is updating Revit content every year to match the local standards from all over the world. With the 2017 release, Revit obtained a new structural detailing tool, Steel…
Uncategorized
-

Dive Deeper into Immersive Visualization with Virtual Reality
Imagine the benefit to creating an immersive visualization of your Revit model before the project is ever built. You could iterate faster, validate your design decisions, and get valuable insight into how the future occupant will interact with the building. Now, imagine…
Architecture
-

Get an edge on your Revit training with 5 need-to-know terms
Even with formal Revit training, learning to use Revit can be a big task to tackle. When coming to Revit from another application, such as AutoCAD it is quite likely everything just “feels” different and takes some getting used to. One thing…
Architecture