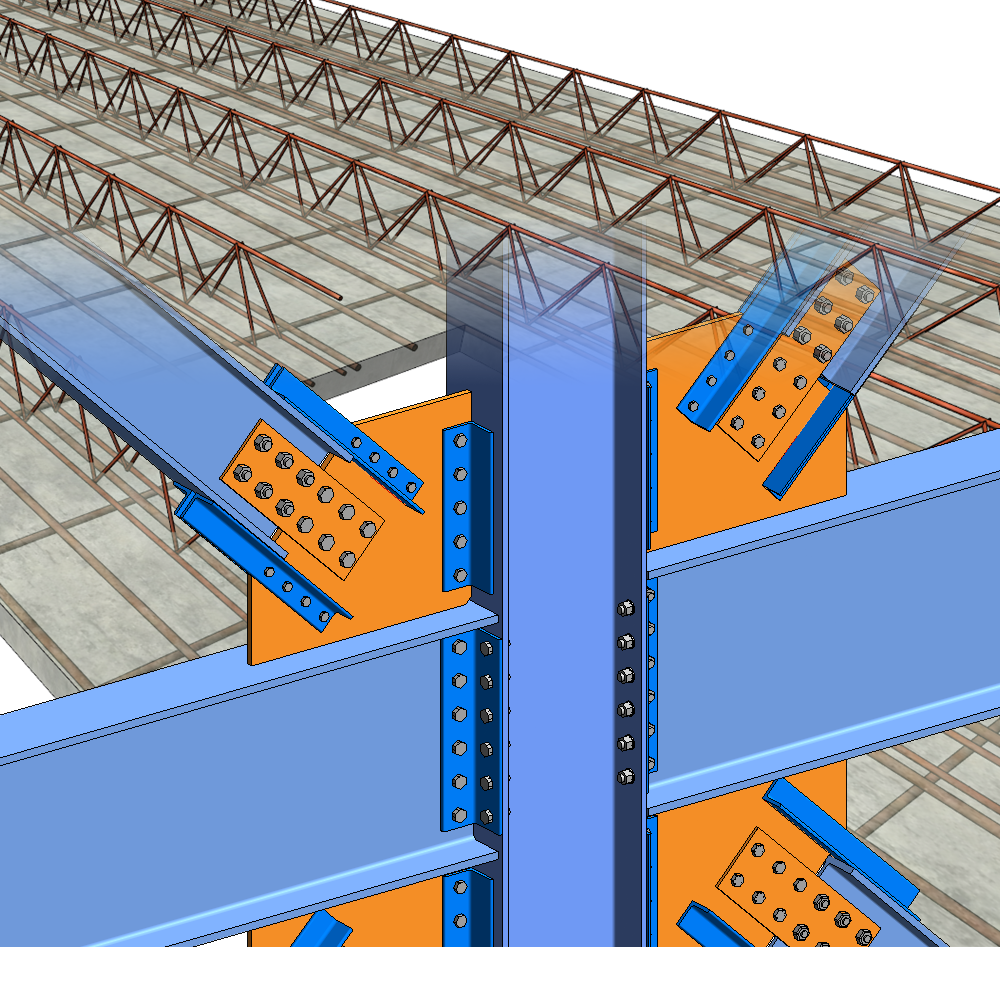-

From Collaboration for Revit to BIM 360 Design — what the Revit user needs to know
Autodesk has released updates to BIM 360, our project delivery and construction management platform that supports informed decision-making across the project lifecycle. BIM 360 now centralizes all project data in a single data repository, connecting project stakeholders and workflows – from design to…
Architecture
-

Engineer confirms accuracy of Autodesk energy analysis tools
Written by Heather Johnson It’s a dilemma faced by architects and engineers when considering early-stage design analysis: which is more important– accuracy or precision? Accuracy refers to the closeness of a measurement to an actual or known value, while precision is related…
MEP
-

Revit Roadmap Update – April 2018
It’s been a while since we’ve posted a roadmap, so with the release of Revit 2018.3 and 2019 we wanted to give you an updated glimpse inside the Factory. We’re thrilled with the capabilities in the new releases and we hope you love…
Roadmaps
-

Learn What’s New in Revit 2019 for Structural Engineers and Detailers
Building on Autodesk’s strategy to make Revit a robust model authoring tool for designing and detailing, the Revit 2019 release includes a number of new features that increase modeling versatility, accuracy, and productivity for engineers and detailers. We’re excited to share these…
Structure
-

What’s new in Revit 2019?
Written by Harlan Brumm, Sasha Crotty, Ian Molloy, and Pawel Piechnik Revit 2019 has just released! As Revit Product Managers, sharing what’s new in the latest version of Revit is our favorite type of blog post to write, and there’s a lot…
Architecture
-

Connecting design and fabrication with Revit and LayoutFAST plug-in
Written by Alan Creel, VP Preconstruction Services, Miller Electric Co. Our goal at Miller Electric Co. is to be a forward-thinking, innovative company. That means understanding our clients’ unique requirements. To do that, we have invested in technology that takes into consideration…
MEP