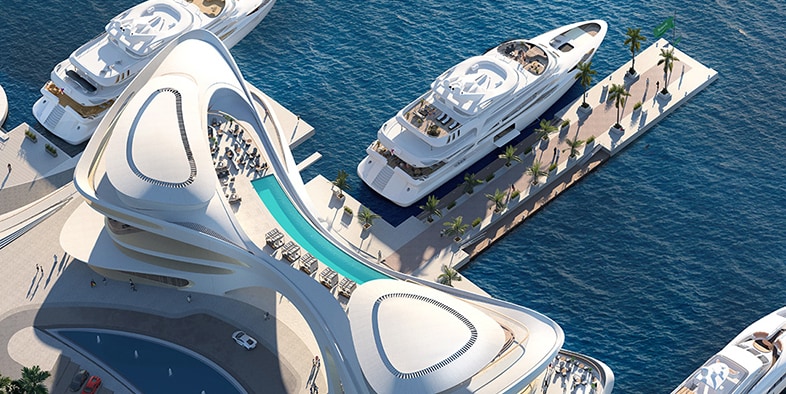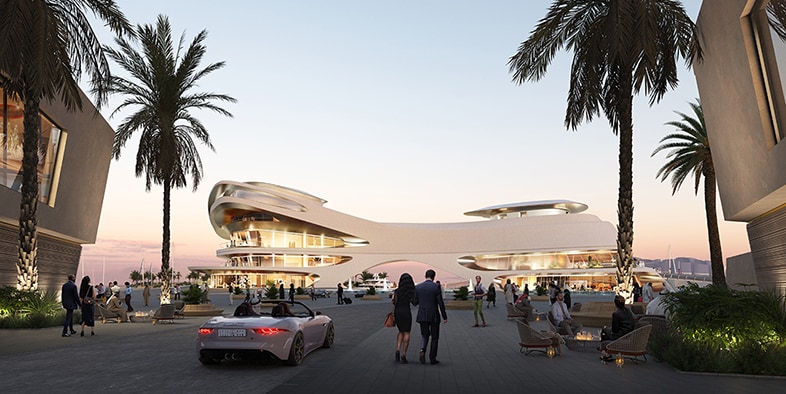DEWAN ARCHITECTS + ENGINEERS
Harnessing the power of the cloud to deliver Triple Bay Yacht Club in Saudi Arabia
TECHNOLOGY AT THE HEART OF DELIVERY
Share this story
Summary
With 40 years of multidisciplinary experience spanning architecture, engineering, interior design, master planning, landscaping, sustainability, and construction supervision, Dewan Architects + Engineers has delivered excellence across its broad portfolio of projects covering multiple sectors. Technology is at the core of the company’s services, empowering it to realize significant benefits and take on prestigious projects, including a major component of Triple Bay in Saudi Arabia – the Triple Bay Yacht Club.
Background
In line with Vision 2030, the AMAALA megaproject was launched in 2018 and is focused on luxury tourism, to draw visitors from around the globe. Once complete, AMAALA will host more than 3,000 hotel rooms across 25 hotels, and approximately 900 luxury residential villas, apartments, and estate homes, as well as high-end retail and fine dining establishments, and wellness, and recreational facilities.
The megaproject is owned and delivered by Red Sea Global (RSG), a closed joint-stock company wholly owned by the Public Investment Fund (PIF) of Saudi Arabia. RSG was established to drive the development of The Red Sea Project, a luxury, regenerative tourism destination that will set new standards in sustainable development and position Saudi Arabia on the global tourism map.

Triple Bay Yacht Club. Photo courtesy of Red Sea Global.
About The Project
The AMAALA megaproject comprises three key components: Triple Bay, The Coastal Development, and The Island. Phase One of Triple Bay is well underway and scheduled for completion in 2025. It will comprise eight resorts offering upwards of 1,200 hotel keys. Over 300 contracts have been awarded to date, worth in excess of 6.6 billion riyals (US $1.76 billion).
“Designed to elevate the very best in travel, AMAALA will stand out as an ultra-luxury destination, and the first global integrated family wellness destination, which will curate transformative personal journeys inspired by arts, wellness and the purity of the Red Sea. State-of-the-art facilities and an attractive year-long events calendar will ensure AMAALA is a distinctive wellness destination worldwide,” remarked AMAALA’s Antonio Javier Garcia Serrano.
A major component of Triple Bay is Triple Bay Yacht Club. Designed by HKS, it is poised to become an iconic fixture within the bay area once it is completed in 2024.
Text-only; 2 columns
“The marina basin will be carved from the natural coastline along the Red Sea of Saudi Arabia to enable yachts to dock in relatively calm waters within the precinct. Triple Bay itself is set around the three large naturally formed coves/bay areas along the coastline. The yacht club will span 7,900sqm across four levels, acting as an “ultra-luxurious club” for entertaining, business, relaxation, and naturally, yachting events,” said Serrano.
The project has several key stakeholders, with multidisciplinary architectural design firm Dewan Architects + Engineers serving as the Lead Consultant. Given the complexity of the project’s design, seamless coordination between all stakeholders is paramount. Dewan is using a suite of Autodesk products to facilitate project delivery and ensure the vision of Red Sea Global is achieved.
.
Dewan Architects + Engineers has been working with Autodesk's solutions for several years, primarily with CAD. Since 2015, the company has embraced more recent solutions like Autodesk Revit, which have empowered them to sustain the delivery of high-quality work to their clients. Today, all of Dewan's ongoing projects are being executed with Autodesk software.
"By leveraging Autodesk's solutions, we are able to comply with the ISO 19650 standard for managing information throughout the entire lifecycle of a building asset using BIM. Utilizing a cloud-based solution that enables effective collaboration among our teams, we have witnessed significant time savings, increased productivity, and a higher level of output for our clients," explained Christopher Stock, BIM Operations Head at Dewan Architects + Engineers.
Exterior Triple Bay Yacht Club
-
![Photo courtesy of Red Sea Global]()
Subheadline
All photos courtesy of Red Sea Global
-
![]()
Subheadline
-
![]()
Subheadline

Photo courtesy of Red Sea Global
The Challenge
While working on Triple Bay Yacht Club, Dewan Architects + Engineers encountered challenges related to resolving the intricate curved geometry of the structure and managing stakeholder collaboration for such a significant project. The company recognized that traditional construction and design workflows would not be sufficient to meet the demands of a project of this nature, which is aiming for LEED Platinum certification.
To address these challenges, the company leveraged several Autodesk tools including Revit, Navisworks, BIM Collaborate Pro and Dynamo to facilitate the project's delivery. These software solutions aided in tackling the complexities of the design, coordination, and collaboration processes.
Text-only; 2 columns
"To meet challenges, one must be innovative and contemporary. This has been exemplified during our work on the Triple Bay Yacht Club, which features a unique, curved, organic geometric shape,” said Mohammed Ibrahim, Senior Design Manager at Dewan Architects + Engineers. “Our company utilised modern systems in architectural design and construction, specifically Building Information Modelling (BIM), to accomplish all design stages efficiently. By linking all building information into a unified environment (BIM Collaborate Pro), the team has been able to achieve rapid collaboration and coordination among project stakeholders."
Describing the development of the project and the utilization of Autodesk's solutions, Stock stated, "During the schematic design phase, our main focus was on modelling the project's façade and converting all curved complex geometry into a Revit environment. We then proceeded to manage multidisciplinary coordination. Moving forward to the detailed design stage, we utilized Revit to model the interior design, encompassing lighting and FF&E (Furniture, Fixtures, and Equipment). Lastly, during the tender stage, we completed comprehensive documentation using BIM Collaborate Pro to facilitate the tendering process."
Expanding upon the project's workflows and the utilization of different solutions, the company highlighted that design workflows were executed collaboratively using various Autodesk tools, including Revit, Navisworks, and BIM Collaborate Pro. This integration of tools allowed for the most efficient implementation of the BIM process.
"Revit was used to create the building geometry and populate elements with BIM information, while Navisworks facilitated the design coordination process and enabled us to initiate clash detection reports to ensure seamless integration of models from different disciplines. BIM Collaborate Pro served as the primary platform for sharing and receiving models and packages among all involved parties," explained Stock.
The company placed particular emphasis on the use of Revit to manage the complex building shape of Triple Bay Yacht Club. Stock noted: "By transferring the building geometry elements into the Revit environment and assigning them appropriate parameters, the design team effectively addressed the challenge posed by the unique shape. The views features of Autodesk tools were employed to engineer and coordinate the construction of various building shape assemblies."
Through leveraging BIM Collaborate Pro, Dewan Architects + Engineers reported substantial time savings. They recorded an average overall time saving of 43% during collaboration, 17% during design, and 28% during change management. Additionally, they achieved a 40% time-saving in design collaboration.
"During the design process, optioneering and generating rapid design options/responses are much quicker in a BIM environment. Additionally, we experienced time savings during design review meetings and workshops. In the construction supervision phase, the comprehensive history of models stored in the cloud enables BIM to facilitate issue reviews," said Stock.
Ingredients for Success
Dewan Architects + Engineers has seen tangible benefits by leveraging Autodesk's solutions, emphasizing their crucial role in resolving geometry, engineering, and coordinating scopes for their design team. Considering the project's intricate nature, Stock commented: "Attempting to address complex geometry and coordinate with multiple consultants solely in a 2D environment would not have been suitable to meet the project schedule.” He added: "Achieving faster coordination, summarizing, and resolving interdisciplinary clashes using alternative software would have necessitated additional layers of work, such as overlaying, documenting clashes, and communicating with clash owners."
Stock further elaborated that by utilizing BIM Collaborate Pro, Dewan Architects + Engineers was able to complete the project in eight months, whereas using other products would have taken 16 months. He also emphasized that the company currently has 170 staff members utilizing Autodesk products to deliver projects worldwide.
"Dewan is a global practice with offices in Iraq, the Kingdom of Saudi Arabia, the Philippines, and Barcelona. Therefore, the ability to work in a collaborative environment like BIM Collaborate Pro and seamlessly share data is crucial to our success and efficient project delivery," he explained.

Photo courtesy of Red Sea Global
Future Plans
Dewan Architects + Engineers remains committed to embracing technology to consistently deliver quality and design excellence.
In pursuit of this goal, the company will continue leveraging Autodesk's diverse range of solutions, which have already positioned it at the forefront of the architectural and engineering design sector in the Middle East.
"Autodesk products offer a combination of technology and collaborative design solutions that align with industry trends and standards. We have already witnessed the benefits of using Autodesk's products and would highly recommend their adoption to other businesses in the sector," stated Stock.
Text-only; 1 column
Looking ahead, the company plans to maintain its position as a technology frontrunner by incorporating the latest tools, software, and technologies from Autodesk, particularly in the field of generative design.
"At Dewan, we consistently strive for design excellence and aim to deliver world-class designs to our clients and partners. These values drive us towards our mission of becoming a leader in performance-driven design," Stock concluded.
About Dewan Architects + Engineers
Dewan Architects + Engineers, founded in 1984 in Abu Dhabi, is a global design consultancy with 600+ professionals across offices in the UAE, Saudi Arabia, Egypt, Vietnam, the Philippines, and Iraq. Committed to quality and design excellence, they collaborate closely with clients, specializing in award-winning projects spanning hospitality, residential, commercial, retail, cultural, education, and master planning. Their comprehensive services encompass architecture, engineering, interior design, landscaping, master planning, sustainability, cost consultancy, and construction supervision. As a trusted partner, they aim to shape the world through enduring design and client satisfaction.


