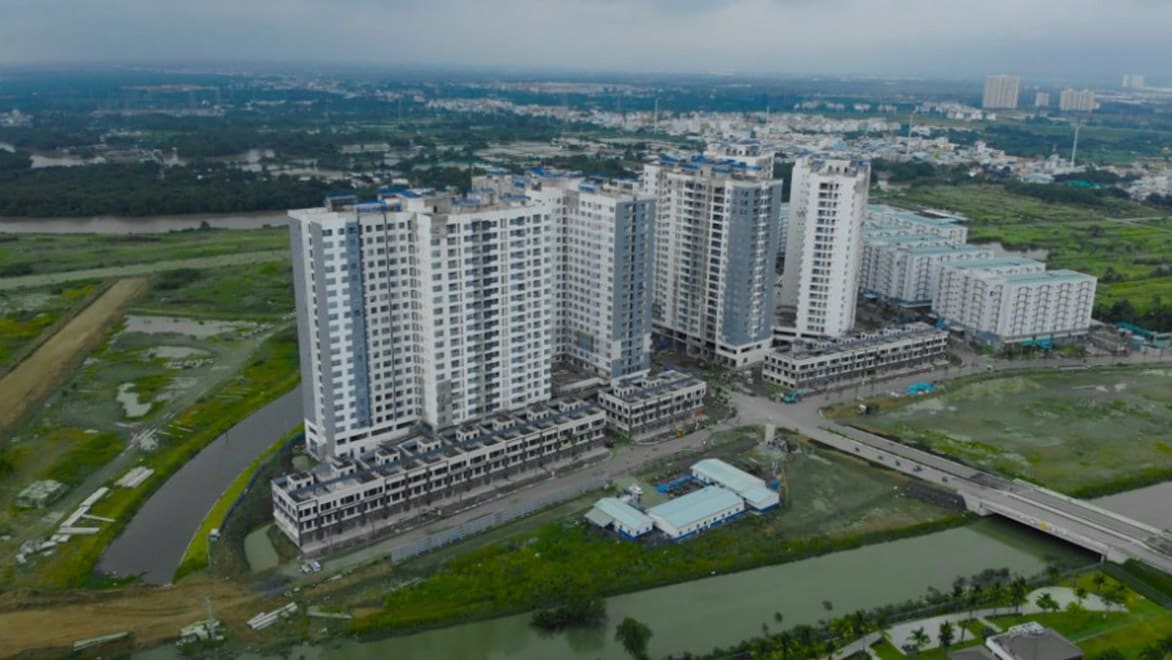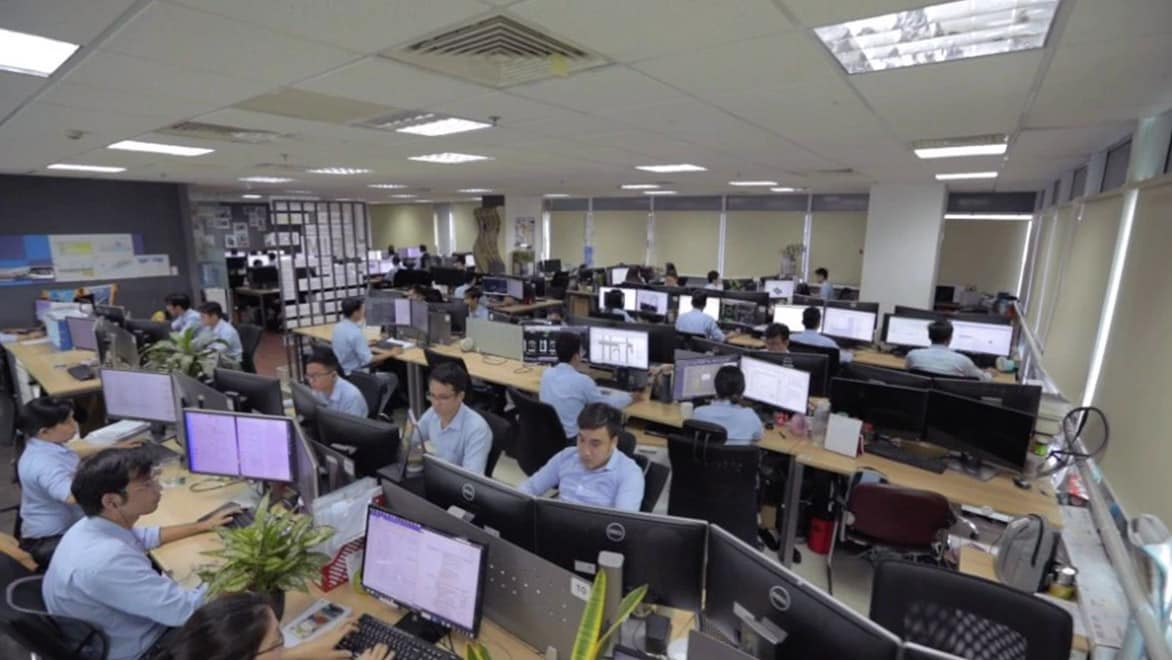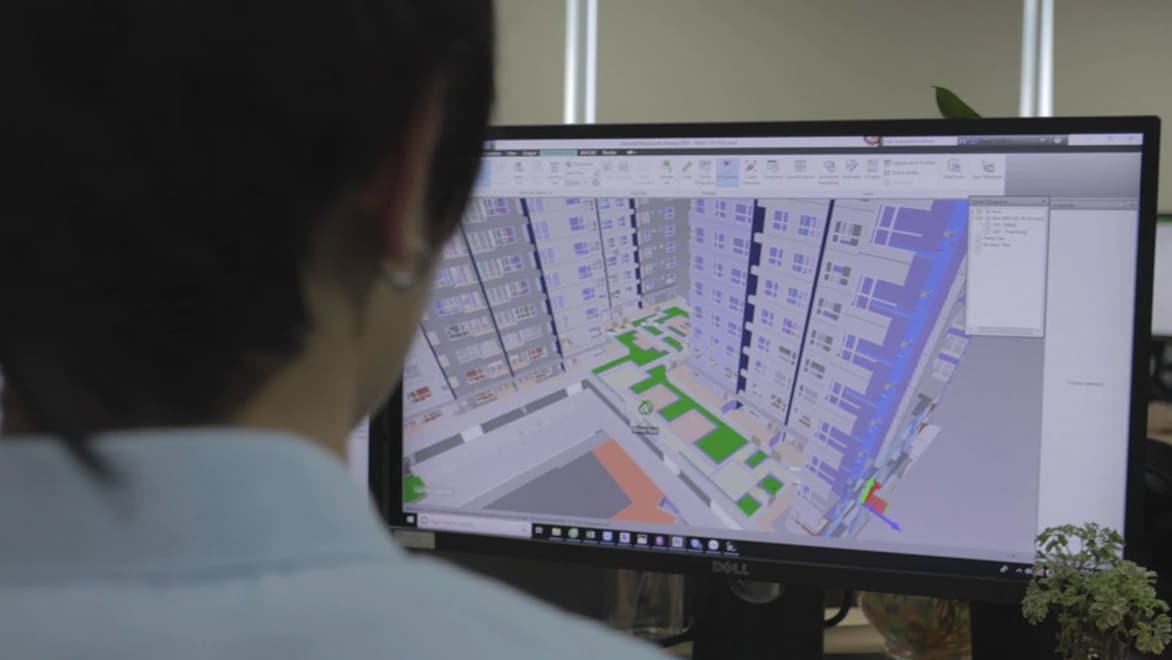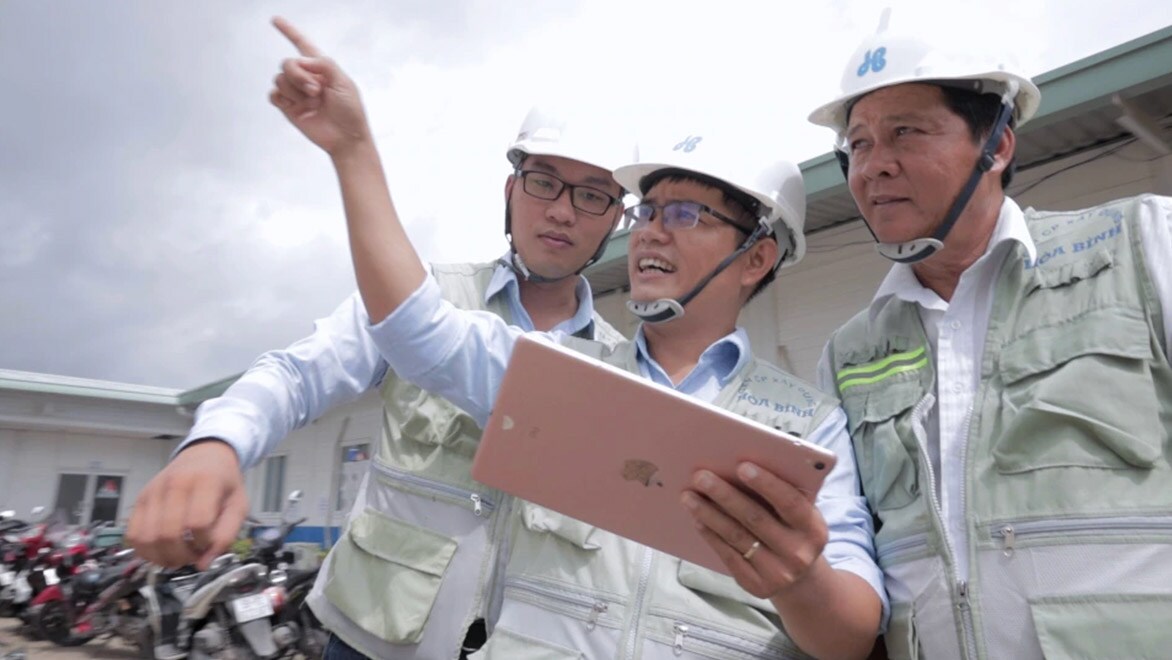HOA BINH CONSTRUCTION
Hoa Binh integrates BIM and improves competitive outlook
AEC CUSTOMER SUCCESS STORY
Share this story
Accelerating collaboration and communication for Vietnam's leading firm
Hoa Binh Construction Group, one of Vietnam's largest construction firms, has seen real business results since adopting and socializing BIM across their stakeholders. Leveraging BIM has enabled the firm to consistently reach project milestones while minimizing material waste for one of Ho Chi Minh's most complex projects, Mizuki Park.
Adopting BIM to stay competitive in the Vietnam market
Hoa Binh Construction Group is one of the most-trusted large-scale companies in Vietnam’s construction industry.
Founded in 1987, Hoa Binh has built more than 400 unique construction works, ranging from civil, industrial to infrastructure projects. Some of its quintessential projects include: Deutsches Haus, Saigon Centre, The Ascent - Thao Dien Condominiums.
Further afield, Hoa Binh has been participating in projects in Malaysia, Myanmar and Kuwait, and is now exploring markets in Canada and Australia.
To manage its multiple projects spread across geographical locations, Hoa Binh started using Autodesk solutions in 2011.
Today, it has a BIM team of over 60 members, who leverage a suite of Autodesk technologies to accurately capture design intent and improve project outcomes. “In our daily operations, we rely primarily on the Autodesk Revit and BIM 360” said Xanh Vo, BIM Manager of Hoa Binh Group. “It has many tools to support different BIM users.”
Complex project required a common platform
In 2017, Hoa Binh Construction was appointed as the general contractor of the Mizuki Park project. This super-scale design and build project in Binh Chanh District of Ho Chi Minh City covers over 27 hectares in area and is composed of three main segments: high-rise apartments, townhouses and luxury villas.
At the project outset, Hoa Binh recognized that a common platform was needed and it chose Autodesk for the sharing of information among project stakeholders.
“It is easy to share and transfer information in Autodesk,” explained Xanh Vo. “With Autodesk as our platform, we can take full advantage of collaborations with our stakeholders.”

The Mikuzi Park Project in Ho Chi Minh City. Image courtesy of Hoa Binh Construction Group.
Socializing BIM for maximum outcomes
The Hoa Binh team, however, faced challenges initially in getting some of its stakeholders to use tools like BIM 360. Not only were there limitations in their technology capabilities, these stakeholders felt that markups of drawings done the traditional way, using pen on printed-out drawings, was more convenient.
To get all stakeholders on board, Hoa Binh went the extra mile to convince them of the benefits of the Autodesk's BIM solutions.
The team also arranged for its staff to demonstrate the attractive functions of BIM 360 and train stakeholders in using it.

Today, Hoa Binh Construction Group has a BIM team of over 60 members. Image courtesy of Hoa Binh Construction Group.
The Hoa Binh team further leveraged a suite of Autodesk software at every stage of the project and drew on the distinctive strength of the respective software to improve project outcomes:
- Modeling: Revit
- Combination: Navisworks
- Timeliner 4D: Navisworks
- CDE: BIM 360
“We set up BIM models at the LOD standard to work with the consultants,” said Cong Tang, Mizuki Site Manager of Hoa Binh Group.
“For construction processing, we connected the supervisory consultants and the site board in BIM, and set up a common data environment so stakeholders can share information.”
“By applying Autodesk fluently from design to build, it makes us confident in collaborating with partners around the world. ”
—Vo Xanh, BIM Manager, Hoa Binh Construction Group
Improved accuracy and faster collaboration with Autodesk Revit and Navisworks
With Autodesk solutions applied from design development to build, the project team could minimize conflicts and noncomformances at every stage effectively with the Revit and Navisworks software.
As a result, construction drawings were issued accurately in a synchronized manner.
Along with this, the use of BIM for shop drawings brought down the amount of material wastage to 1.22% (estimation on drawings). This was lower than the project target of below 2% and resulted in a total saving of 44,301 kg of rebar for superstructure.

Using tools like Revit and Navisworks has improved accuracy and expedited collaboration. Image courtesy of Hoa Binh Construction Group.
In addition, communication and exchange of information among stakeholders became more efficient at every stage.
A clear sign of this was that the amount of RFI decreased significantly at the construction stage. The content of most RFI became focused on a change in material due to scarcity of material or to conform with local market conditions.
Furthermore, the use of BIM 360 to manage RFI expedited the resolution process, such that all issues with involved parties could be promptly solved within one hour.
Reaching new heights with BIM
With the Mizuki Park project achieving its milestones consistently, Xanh Vo said, ”Autodesk software has brought obvious value to my team and me."
"It has impacted our professional approach, and facilitated us in improving and integrating new techniques into our workflow," he adds.
Agreeing, Duong Dinh Thanh, Deputy CEO/PMO Director of Hoa Binh Group added, “We have become a big name not only for our construction but a big name as a company that can apply BIM and be able to integrate it into our systems for our construction.”

Image courtesy of Hoa Binh Construction Group.





