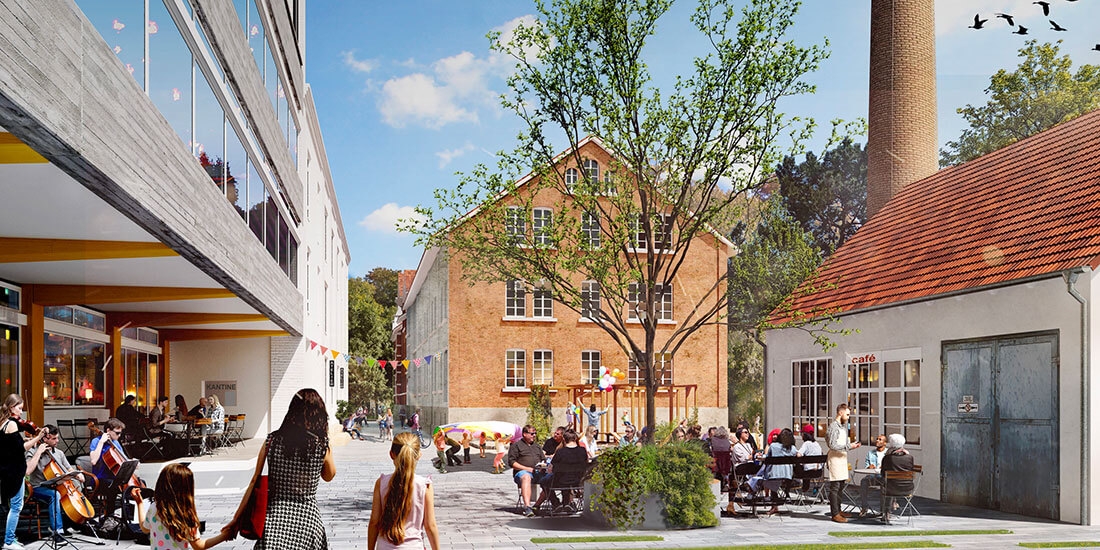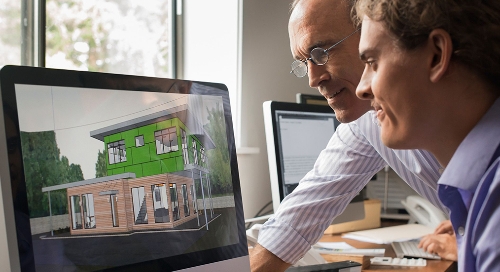Chile’s Matta Sur Complex adaptive-reuse project brings the past into the future
To meet ambitious design and sustainability goals for the Matta Sur Complex, Spanish firm luis vidal + architects turned to BIM—and hasn’t looked back.

Sarah Wesseler
November 17, 2021 • 5 min read
In Santiago, Chile, the Matta Sur Complex links a 19th-century school building to a new medical facility, an exemplary adaptive-reuse project.
The complex serves an important social role, requiring a sensitive design that merges tradition and innovation.
Using BIM to address the project’s challenges, Spanish architecture firm luis vidal + architects continues to build a digital culture.
The Matta Sur Community Center + CESFAM, a mixed-use facility that opened last year in Santiago, Chile, has been lauded as an exemplary adaptive-reuse project, acting as a bridge between the city’s history and its future.
For the designer, Spanish firm luis vidal + architects, the project represents another important transition: As one of its first projects to use Autodesk Revit, it paved the way for increased BIM (building information modeling) use throughout the firm’s design studios.
Old and new (and green)
When luis vidal + architects first began working on the project in 2015, the site housed an abandoned 19th-century school building that had been severely damaged by an earthquake in 2010. The firm’s client, the municipal government of Santiago, wanted to turn the 26,750-square-foot plot of land into a resource for local residents, with amenities such as a health-care facility, community kitchens, a nursery school, a gym, and an auditorium. The municipality viewed the new center as an important addition to the historic Matta Sur neighborhood and aimed to serve more than 30,000 visitors per year.
The firm responded with a sensitive design that merges tradition and innovation while minimizing environmental impact. Today, the complex consists of two buildings: the carefully restored school building, which now contains the community center, and an adjoining new structure that houses the CESFAM medical facility. These two buildings are connected by a landscaped public plaza.
Connecting old and new was a central focus of the project. The designers opted to preserve almost four-fifths of the historic building, salvaging existing materials when possible and drawing out elements from the original design. For the new structure, they carefully tailored the massing and material palette to pay tribute to the historic school without imitating it, resulting in a distinctive hybrid that’s grounded in local culture and informed by global ideas.

Sustainability was another key priority throughout. To reduce the amount of energy required to operate the new building, the design team flooded it with natural light, carefully placing windows and using a mullion system on the facade to control solar-heat gain during Santiago’s hot summers. The introduction of a green roof provided additional cooling benefits, and in the central plaza, shade from native plants offers respite from the sun. In the historic building, the designers added insulation to walls and introduced a fan coil system to provide efficient heating and cooling.

Better design through BIM
When the project began in 2015, few people at luis vidal + architects were skilled at BIM, says Sara Moreno, who now leads the firm’s BIM department. She quickly understood that trying to complete the project using traditional processes and technologies would lead to serious problems. “I didn’t have any doubt in that moment, and I tried to convince everybody to use Autodesk Revit to develop this project,” she says.
There were compelling reasons to shift to Revit, Moreno says. One was the complexity inherent in restoring a damaged historic building and connecting it to a new one—a task made even more complicated by the project’s ambitious sustainability goals. To document the existing conditions and develop concrete plans for improving the site, a robust digital model was needed.
Coordination across continents was another motivating factor. While approximately 70% of luis vidal + architects’ project team for Matta Sur was located in Chile, Moreno and others were working from the firm’s Madrid headquarters, several time zones away. Factor in the need to share information and ideas with consultants who were also in different geographic locations, and it became clear that setting up multiple communication channels and complicated workflows was a bad idea. BIM was a better option for maximizing efficiency and accuracy.
After gaining buy-in to use BIM, Moreno and her colleagues opted for the most advanced design software available at the time, Autodesk Revit and Navisworks. Members of the project team accessed the two models used for the project—one for the historic structure and one for the new building—via a private cloud. The Revit Worksharing tool enabled them to synchronize their local files with the main model. This process helped the team anticipate problems on-site and reach decisions more quickly.

An ongoing BIM journey

Today, “our BIM philosophy is now very standard in our studio,” Moreno says. Team members rely on models for all projects, making use of Revit and other Autodesk software.
But this shift didn’t happen overnight. While working on Matta Sur and other early BIM projects, luis vidal + architects didn’t have internal protocols or documents to help guide team members working with these technologies and processes. Recognizing the need for standardization and staff development tools, Moreno and her team set out to discern what had worked and what hadn’t in early BIM efforts. They spoke with staff members and studied project documentation from the beginning of the project through to construction documents to get a clear sense of what could be improved and how.
Much of this work focused on teaching staff how to use BIM to streamline and improve project collaboration. Moreno and her colleagues, including David Ávila, associate architect and manager of the luis vidal + architects office in Chile, aimed to increase efficiency by developing norms around communications channels and emphasizing the need for a central, single point of coordination for different organizations within a project team.
Working through these issues in real time on the Matta Sur project, then analyzing the results after the fact, provided invaluable insight into how to transition the firm to BIM. “It was like a before and after for us,” Moreno says.
About the author

Sarah Wesseler
Sarah Wesseler is a writer focused on design, sustainability, and cities.

