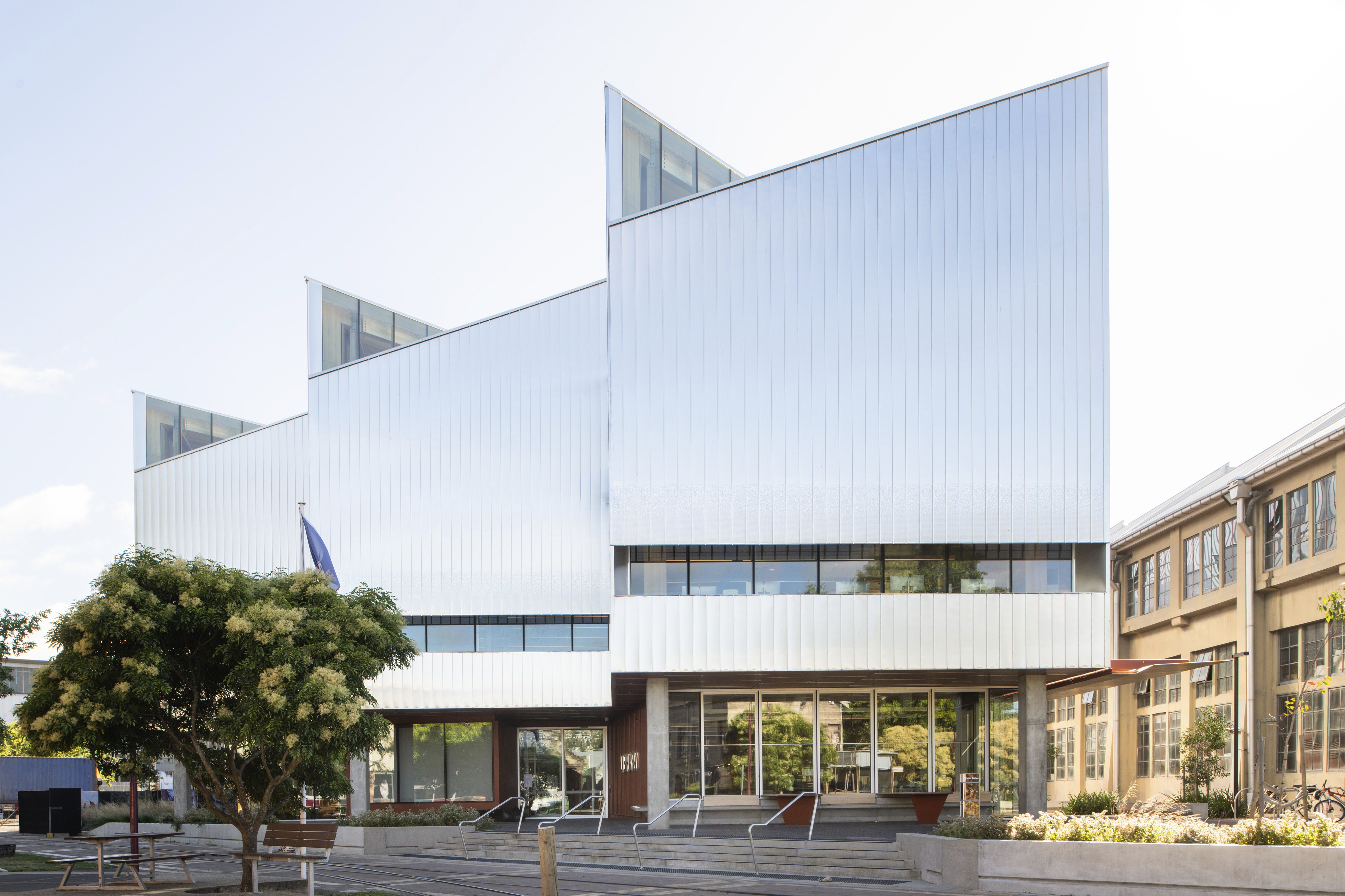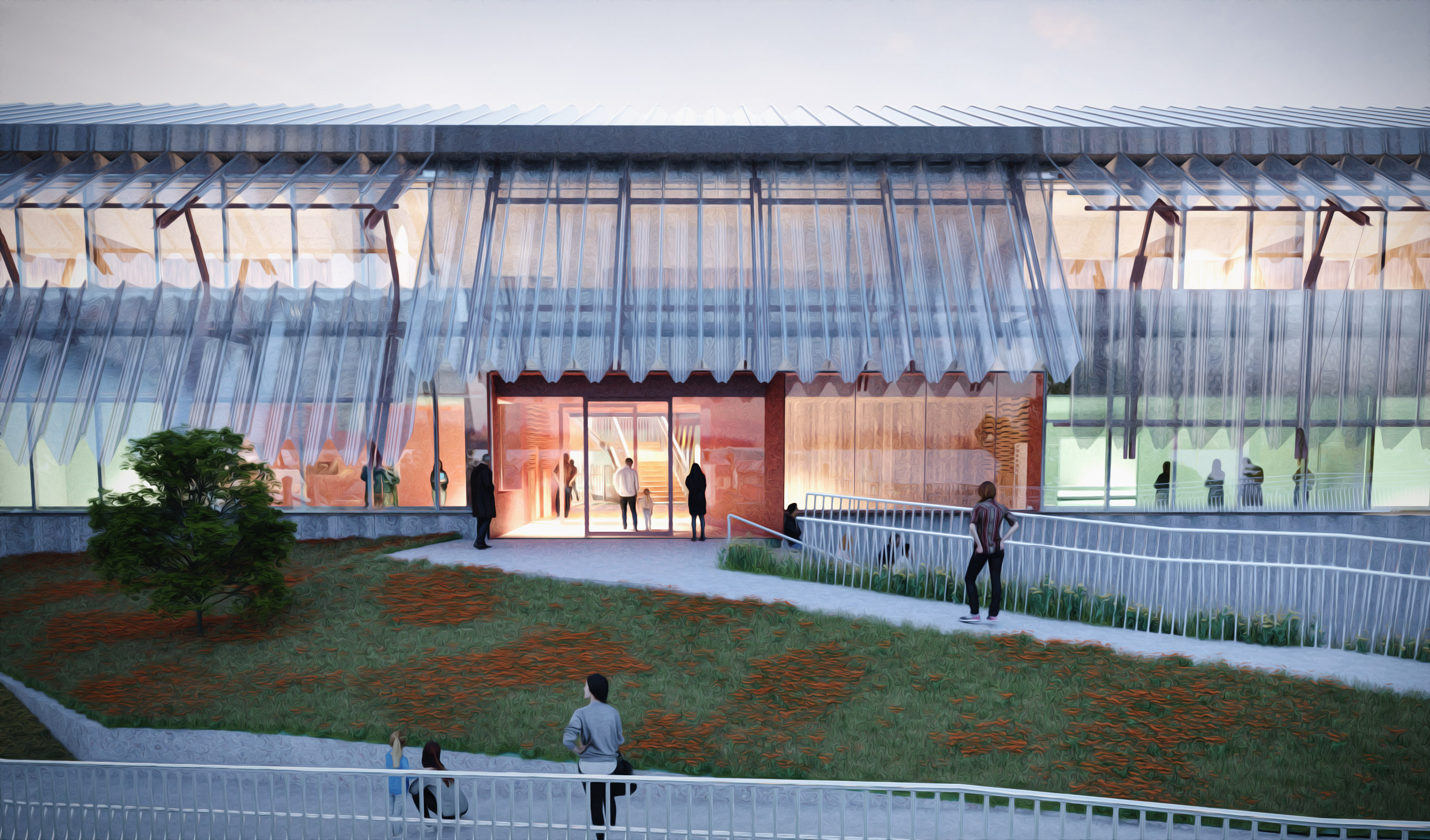Designing tomorrow, today: how Wardle is elevating architecture through 3ds Max
Wardle Customer Story

Award-winning design studio Wardle has been innovating with Autodesk 3ds Max modelling and animation software for a quarter of a century. Recently, the team at Wardle brought the future into form through a design and architecture project, the Northern Transformation Program (NTP) at the University of Tasmania (UTAS). Featuring three new buildings at the Inveresk campus in Launceston and one at the Cradle Coast campus in Burnie, the team tailored 3ds Max and used it as a vital tool in their creation process to bring the buildings into reality – enabling alignment with their values of strong design and materiality and creating enhanced project outcomes.
UTAS Northern Transformation Program reimagines campus design
UTAS Northern Transformation is consolidating facilities previously located at the outer suburban Newham campus to the inner-city Inveresk Precinct. The project was designed to create a highly visible and connected precinct that is public and inviting, bringing together university staff and students, industry partners and business. The team at Wardle drove the design with a sense of discovery and the excitement of remapping a historically significant part of the city to create a contemporary learning environment with vibrant, shared spaces and a focus on ‘walkability’. The project includes three separate areas: the Library; River’s Edge, a new learning, teaching and research building; and The Shed, the new home for health, medicine and science education and research at UTAS.

"3ds Max a tool that lets our designers be more creative and fluid in their modelling, compared with more rigid software platforms"
3ds Max a creative catalyst for the design and architecture process
For Wardle, 3ds Max is more than just a rendering program; it’s a creative catalyst ensuring aesthetic integrity from concept to completion. Having used 3ds Max for the past 25 years, Wardle has embedded the platform deeply into their design culture, strengthening their reputation for design excellence, thoughtful materiality, and detailed craftmanship. The three projects at the UTAS Inveresk campus embodies this approach, with Wardle winning a host of design, architecture and sustainability awards for the project’s buildings. Originally adopting 3ds Max for animation and visualisation, it has evolved into a primary modelling tool that empowers the Wardle team to freely design, iterate, and visualise in real time. “It’s a tool that lets our designers be more creative and fluid in their modelling, compared with more rigid software platforms,” says James Loder, Partner and Design Director at Wardle. Unlike traditional workflows that call for moving between multiple platforms, Wardle’s approach streamlines the process by integrating 3ds Max with Autodesk Revit. Conceptual models built in 3ds Max are later exported to Revit for documentation and coordination, maintaining the integrity of the original design vision throughout the entire project lifecycle. This integration minimises loss of detail, saves time and resources, and ensures the final built environment is a true realisation of the original design. Each of the UTAS buildings responds thoughtfully to Tasmania’s industrial heritage, sharing a palette of raw, refined materials, while possessing a distinct character within. The flexibility and rendering power of 3ds Max enabled the team at Wardle to best understand the interior spatial qualities of each building. By simulating natural light behaviour and experimenting with materiality early in the process, the team was able to create highly detailed and atmospheric interiors that are both functional and beautiful.

"Rather than waiting for external renders, our teams can quickly create visualisations, test design options, and refine details, all without leaving the 3ds Max environment"
Faster, more informed decision making
Wardle’s design process also received practical benefits from a 3ds Max-driven workflow. The ability to rapidly produce high-quality renders internally meant architects could share design ideas with clients early and often, bringing them along on the journey and enabling faster, more informed decision making. “Rather than waiting for external renders, our teams can quickly create visualisations, test design options, and refine details, all without leaving the 3ds Max environment,” says Callum Lynch, Design Technology Leader at Wardle. This not only improved project outcomes but also created efficiencies that resulted in reduced costs and timelines. The power of 3ds Max was particularly critical during the COVID-19 lockdowns. Working remotely, Wardle’s design teams relied on virtual collaboration tools that were augmented by 3ds Max visualisations to continue developing projects in a highly visual and collaborative way. Even while physically separated, the ability to quickly generate and share detailed imagery kept creative ideas in flow and projects moving forward. Beyond speed and efficiency, 3ds Max has helped instil a deeper design rigour within Wardle. Young graduates are trained in the software from early on, empowering them to contribute meaningfully to the design conversation. Today, a core team of 10-15 designers use 3ds Max regularly as an essential part of Wardle’s approach. Creating dozens of high-quality renders, instead of the typical two or three offered in traditional workflows, provides Wardle’s clients with better clarity on the design and architecture process. Clients can visualise their future spaces in greater detail, helping to align expectations and unlock more refined, successful architectural outcomes. Wardle’s approach has not only resonated with clients but has also been recognised with numerous awards, including state and national accolades from the Australian Institute of Architects for their UTAS projects. While the awards reflect the firm’s overarching commitment to quality and innovation, the role of 3ds Max in helping to realise these visions is clear. “Our design culture is about detail, materiality, and atmosphere,” says James. “3ds Max enables us to capture and communicate those qualities better than any other tool. It’s not about using technology for technology’s sake; it’s about using the right tools to uphold and enrich the architectural vision.” In a world where technology is often seen purely through the lens of efficiency, Wardle demonstrates how it can become a vital creative partner. By harnessing Autodesk 3ds Max, Wardle isn’t just designing buildings, they’re designing tomorrow’s built environment today.

"3ds Max enables us to capture and communicate those qualities better than any other tool. It’s not about using technology for technology’s sake; it’s about using the right tools to uphold and enrich the architectural vision."
About Wardle
With studios in Sydney and Melbourne, Wardle is a collection of many minds and diverse voices working across Australia and internationally on projects of all scales. Driven by curiosity, Wardle is deeply interested in culture, history, and technology that inspires new stories in the physical world. Wardle is internationally recognised for making extraordinary buildings and places that matter.
