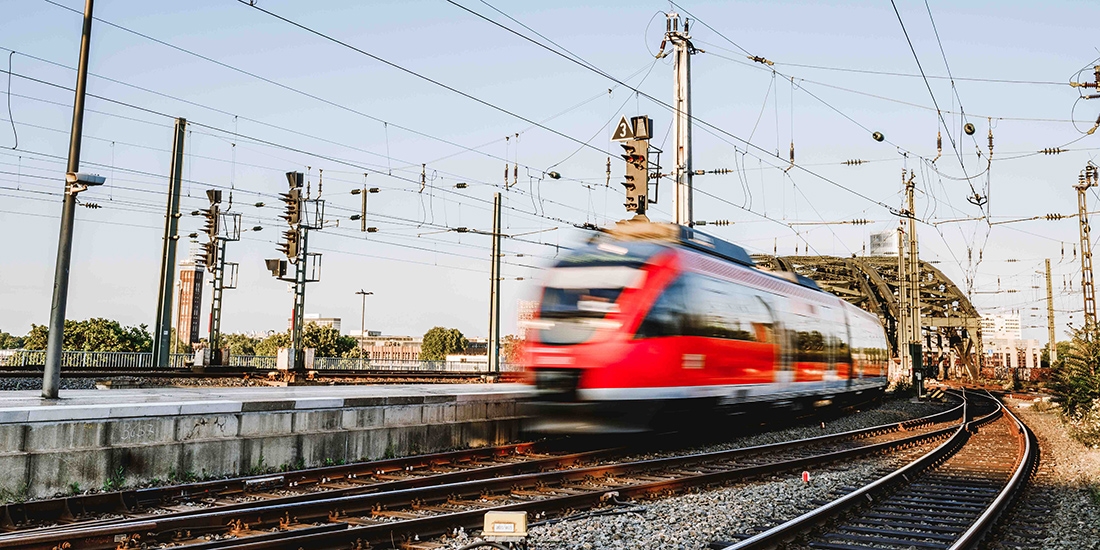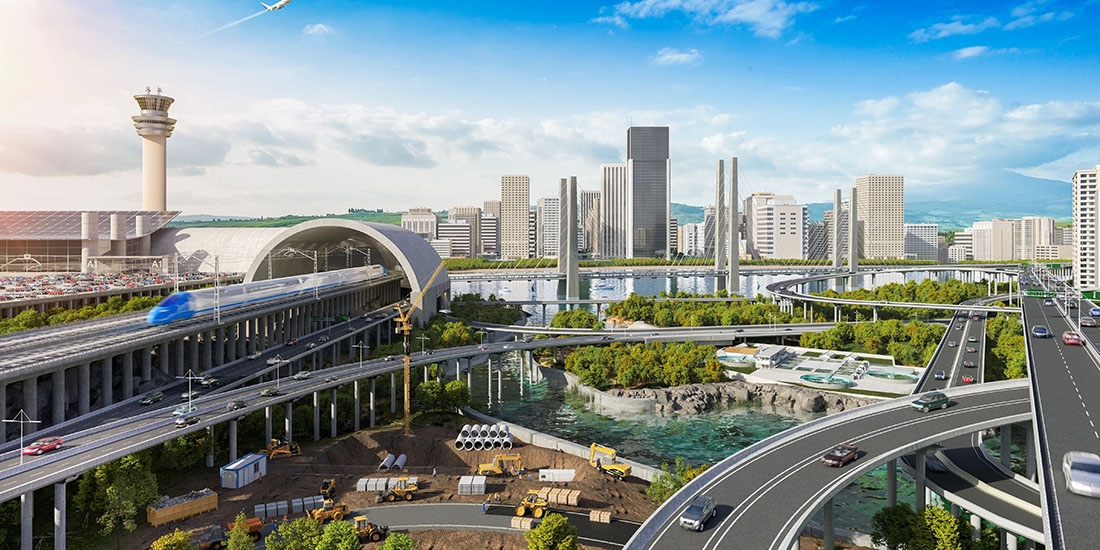Railroad design chugs along faster, aids public buy-in with VR and GIS
For complex railroad-design projects in Scandinavia, AR/VR, GIS, and automation help decrease errors, boost coordination, and win over the neighbors.

Cathy Chatfield-Taylor
March 17, 2020 • 6 min read
Ramboll uses digital technologies such as VR and GIS to address public concerns and improve urban railroad design projects, such as Norway’s Bane NOR extension.
VR helps engage communities by providing realistic visualizations while GIS data aids precise design and planning.
Ramboll integrates multiple tools and data sources, including BIM, to enhance design efficiency, reduce errors, and improve client communication.
Throughout his career, Mantas Smidtas—a technology leader at global engineering, design, and consultancy firm Ramboll—has learned some important lessons about how to quell public concerns while developing rail projects, such as Norwegian state railway Bane NOR’s Hensetting–Østfoldbanen extension.
At a community meeting, a resident was concerned about his home being close to a spot where the landscape architects were building a large sound barrier. On the 2D map, the barrier looked huge. “A mountain, really,” Smidtas says. “We put [virtual reality] VR glasses on him, and he saw that he can’t see it at all because of the trees.” Despite the man’s initial skepticism, viewing the barrier using VR alleviated his concerns.
Ramboll, which was founded in Denmark in 1945, uses several digital technologies to meet the many challenges of urban railroad-design projects—from engaging the public with immersive VR and augmented reality (AR) experiences to using geographic information system (GIS) data to accelerate design.
VR has proven to be a powerful tool in engaging local communities: “We bring a preliminary design to the community meetings,” Smidtas says. “We have a model on screen on a wall and VR glasses ready, and people can look from different perspectives.”
GIS provides a precise overview of data about infrastructure, building, water, soil conditions, and vegetation, which allows design in the context of the real world. For Ramboll, linking this data to a digital map helps detect geographic correlations in the data, which yields better outcomes and promotes knowledge sharing.
Ramboll uses the ArcGIS Online platform from Esri (Environmental Systems Research Institute) in its offices in 35 countries: Employees can pull GIS data from any region to create detailed, multilayered maps accurate to within 20 centimeters. Adding GIS data layers to intelligent models using BIM (Building Information Modeling) helps Ramboll narrow margins of error for design projects such as the Bane NOR rail—significantly lowering risk. (The company uses Autodesk Connector for ArcGIS to connect GIS data to digital design models.)
GIS tools enhance communication at every phase and help project teams plan optimal solutions for problems such as urban sprawl and environmental encroachment. The 3D map of the Hensetting–Østfoldbanen project site included data on 35,000 trees, which proved to be a crucial talking point with residents. Information about tree classifications, height, radius, density, and proximity to homes aided planning effective sound barriers along the rail route while preserving the natural habitat.

Railroad design gets more efficient
To design the Hensetting–Østfoldbanen project, which features 2.2 kilometers of railroad and two rail-depot designs, Ramboll took what it calls a disruptive approach: Four system components—catenary, rail, signals, and noise barriers—were integrated for the first time, with a focus on automation and data.
The rail project is complicated by the dense population in and around major cities, where more than 80% of Norwegians live. A steady population growth of 0.5%–1% adds another 50,000 people per year. By creating a safe, punctual system for passengers and freight, Bane NOR aims to provide as much railway for the money as possible.
Ramboll divided the project into four large segments that would all connect back to each other: parametric content creation, modeling automation, design review, and data visualization using Autodesk Dynamo Studio, Inventor, Revit, InfraWorks, BIM 360 Docs, Forge, and Civil 3D.
Working under tight time constraints, the team designed the early phases of the project in parallel with later phases. It was challenging to find enough talented people across disciplines—catenary, rail, road, bridge, and signal—who could quickly adopt more efficient workflows and tools.
Data visualization and aggregation dramatically improved design efficiency and ultimately improved the customer experience. An intuitive and interactive dashboard lets the teams evaluate progress, analyze designs, and receive contextual feedback through model graphics and data.

Aggregating data improves communication
Ramboll’s data-rich design environment aggregated data from many sources. To help clients visualize design options, the team created immersive interactive experiences using Unity software, then exported data into RealVideo (RVX) streaming video and Filmbox (FBX) file formats. “We are using the integrated VR tool, but we are also exporting data to RVX using Unity, creating the VR models and delivering it to the client as an open-source format,” Smidtas says.
This process provided interoperability with parametric content-creation applications such as InfraWorks. “With the solution we developed, we are able to aggregate data from Revit, Dynamo Studio, and Civil 3D and add this data to InfraWorks with all of its metadata,” Smidtas says. “We use this to communicate with clients. When it became a design-review tool, we developed an API [application programming interface] to get the data into BIM 360, where it is ready to open in Forge.”
An interactive dashboard powered by Microsoft’s PowerBI displayed metrics that helped the team evaluate progress, analyze key performance indicators, and get contextual feedback. “The design-review tool was a proof of concept for us,” Smidtas says. “Having more data in one place allows for much faster decisions. If I can get more information, I will—especially when we have free access to information and can avoid more errors. That’s what it’s all about.”
Automating workflows slashes design hours
Ramboll designed workflows that could be scaled as projects ramped up from five to 12 or more disciplines. Using parametric design modeling as the basis, project teams can integrate all project workflows into one digital platform that automates many of the manual tasks.
Such automation increases productivity, but it takes good content to get reliable results. The Revit library for the rail project provided three levels of detail: low, medium, and high. Team members could choose the granularity required.
The catenary team responsible for designing the electrified railway’s power cables set an example for accelerated, automated workflows. The excruciatingly slow job of manually placing catenary poles was simplified to one button-click; the team says it saved 440 design hours by working 2.2 times faster using the Revit library. “Now that we have a really good library in Revit, we can build these catenary lines seven or more times faster,” Smidtas says.
Automation saves time, but Smidtas says communication is key to better planning, better design, and better results. And not just people talking to people. “It means better communication between Ramboll and clients; between Ramboll and software developers; and between software products.”
For the Hensetting–Østfoldbanen project, communication helped to optimize the design process and make it more efficient while bringing clients into the workflow sooner. “In this project, we are not talking about saving time,” Smidtas says. “We are saying, ‘We can give you better quality in the same amount of time.’”

About the author

Cathy Chatfield-Taylor
Cathy Chatfield-Taylor is a freelance writer for the architecture, engineering, construction, and technology industries.

