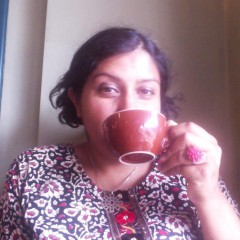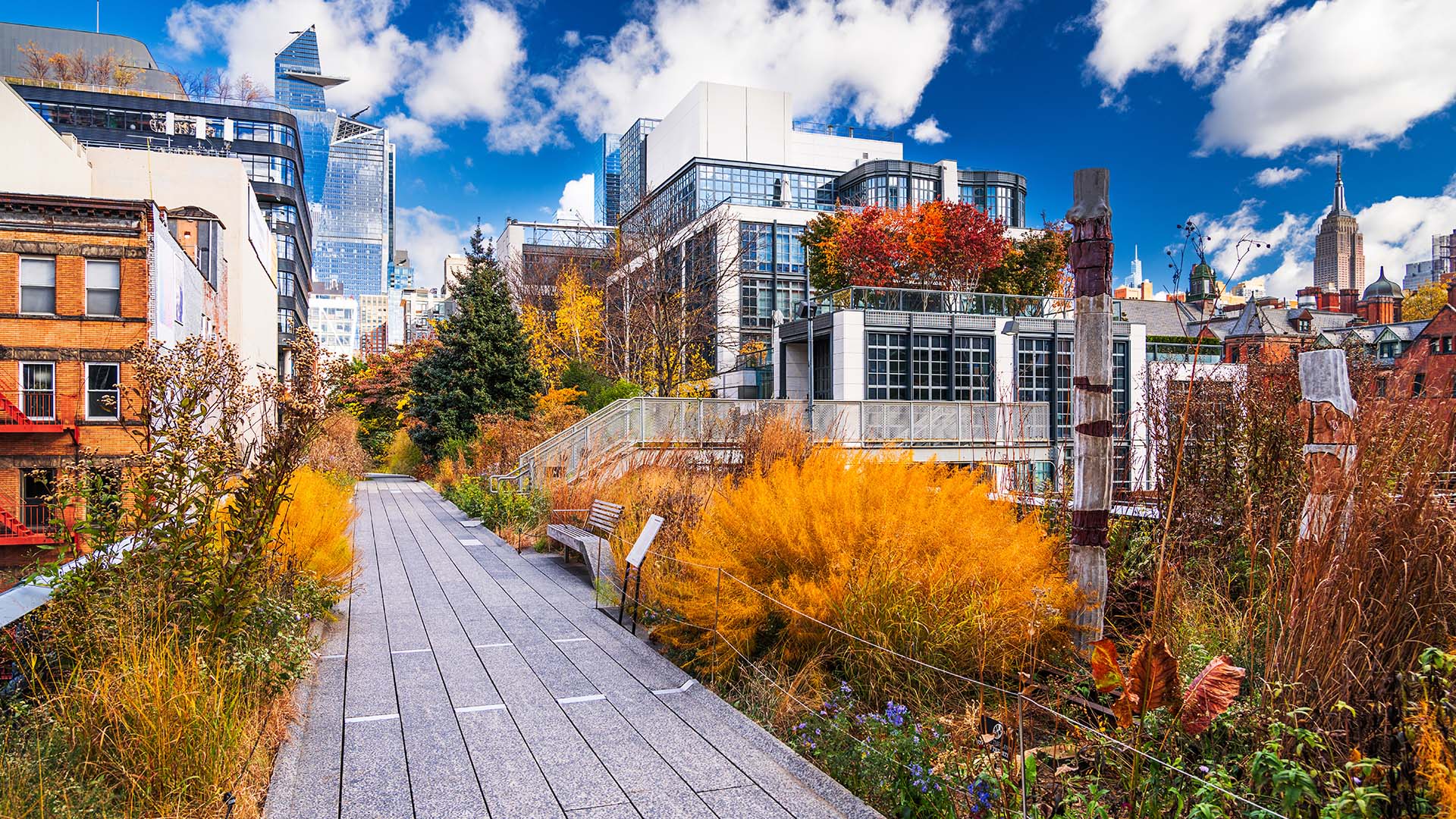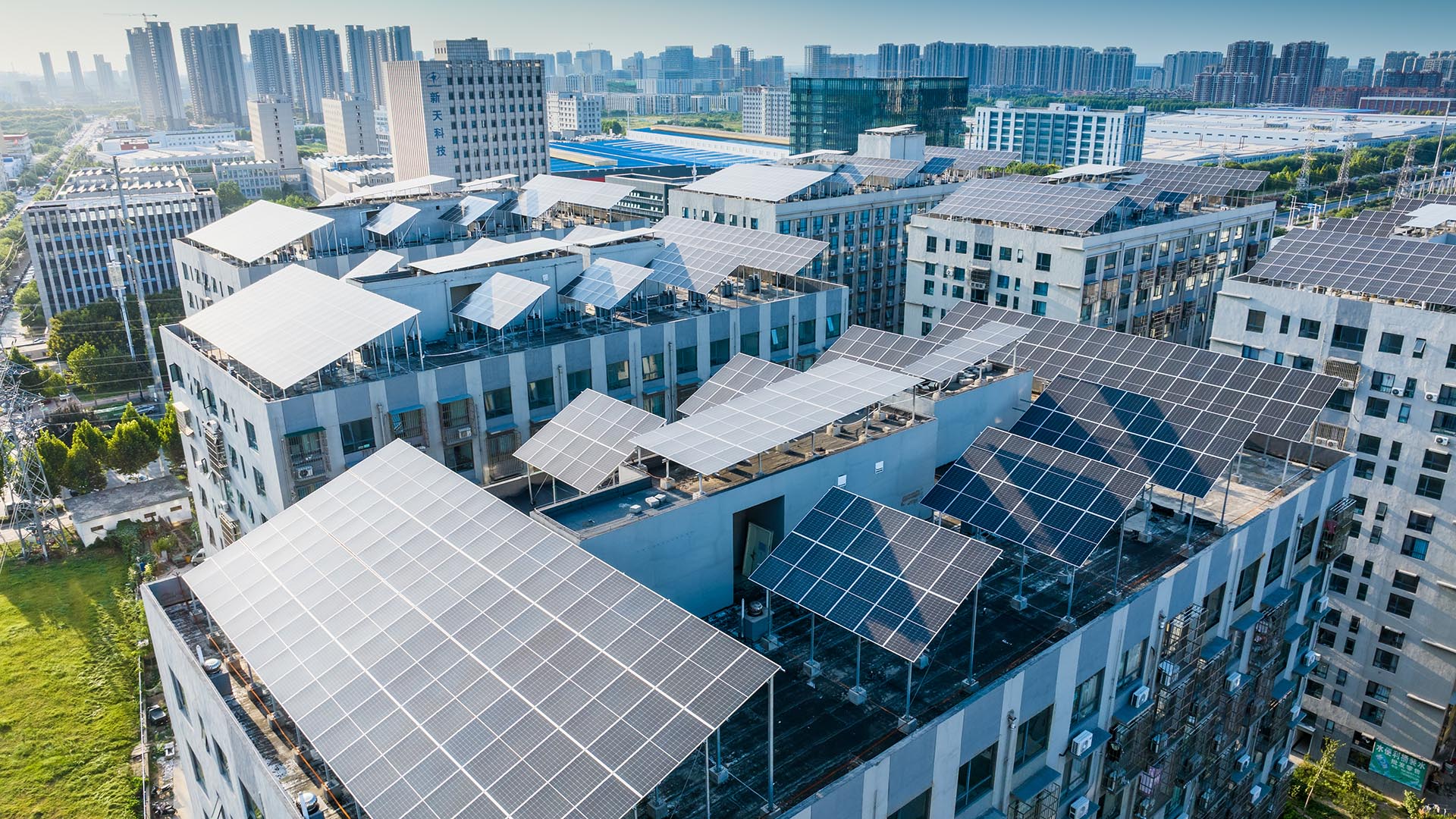From blight to bright: RAD LAB’s cargo container architecture sparks urban renewal
Architecture group RAD LAB is creating modular spaces across the US, building vibrant cargo container architecture from recycled shipping containers.

Taz Khatri
May 8, 2025 • 9 min read
To revitalize a derelict corner of San Diego, three architecture students came up with a plan for a community space built from cargo containers.
Their group, called RAD LAB, formed a public-private partnership with the city to create Quartyard, which included a coffee shop, event space, dog park, and more.
The community space was intended as a placeholder for more permanent development, so it was imperative that the modules could be easily relocated.
RAD LAB has since built a second version of Quartyard, as well as similar projects in 15 cities across the U.S.
The once derelict warehouse district of downtown San Diego, called the East Village, was just a collection of abandoned warehouses in the 1980s. City officials at the time were looking to revitalize the nearby Gaslamp District and decided to locate the city’s homeless services in the East Village. The area attracted homeless populations from all over the city, seeking out services and residing in blighted and abandoned buildings.
Fast-forward to 2008, when three New School of Architecture + Design grad students wanted to make a difference in their city, and knew the East Village needed some help. Jason Grauten, David Loewenstein, and Philip Auchettl formed RAD LAB (which stands for Research, Architecture, Development Lab) and tackled the issue of vacant lots for their thesis project.
The Great Recession was in full swing, exacerbating the existing blight issues of East Village, with foreclosed empty lots littering the neighborhood. The team wanted to make a positive impact on the troubled neighborhood that could be felt right away, not years in the future, which is the typical timeline for real estate development.
After talking with community groups, the mayor’s office, and the redevelopment agency, Civic San Diego, RAD LAB persuaded the city of San Diego to go from opposing the plan to forging a unique public-private partnership. The students convinced the city to rent them a vacant lot on Market Street and Park Boulevard, owned by the State of California and managed by the city, for a significant discount. They formed a profit-sharing agreement that ensured that if RAD LAB was successful, the city would be too—and if the trio encountered slower months, it wouldn’t cost the city any additional money. To fund this venture, RAD LAB raised $60,000 through Kickstarter.
A temporary solution
A condition of the “yes” from the city was that whatever interventions RAD LAB made had to be temporary, because ultimately, the lot was intended to be developed as affordable housing. That constraint led to innovation on many levels, says Grauten. “The whole process forced us to create a recyclable, sustainable architecture that was able to be here for now and then be moved,” he explains. “We had to invent architecture that would be used in one location, then be salvaged and reused at another location. That’s when we came upon the idea of using recycled shipping containers. They’re modular, they’re movable and portable, and can be used for a variety of purposes like restaurants, bars, offices, or coffee shops.”
RAD LAB set out to turn the derelict vacant lot into “land for the community and for the people.” Lowenstein says that “it just sat there vacant, collecting homelessness, vagrants and open drug use.” Vacant lots have a negative visual impact on a community, and come with other repercussions. According to the article “More Than Just an Eyesore: Local Insights and Solutions on Vacant Land and Urban Health,” published by the National Institutes of Health, “Vacant land was thought to affect community well-being by overshadowing positive aspects of the community, contributing to fractures between neighbors, attracting crime, and making residents fearful. Vacant land was described as impacting physical health through injury, the buildup of trash, and attraction of rodents, as well as mental health through anxiety and stigma.”
RAD LAB was able to reverse these negative impacts and activate the site quickly with uses that would attract day-long traffic. In time, the area would not only become a safe, but a thriving space for the community. Using recycled shipping containers, they created a coffee shop, a beer garden, a dog park, offices, an event space with a stage, and public bathrooms, and called it Quartyard. They also brought in temporary installations, such as a rock-climbing wall, to further activate the space.

A growing movement
The group fulfilled two of its promises to the city: The vacant lot would be activated quickly, and it would be temporary and easily moved. Bringing life to this “problem corner” of the East Village was a boon to the community for two years and ended up attracting the long-term investment that the city was looking for. Holland Partners, a large development group, bought the lot and plans to build a 34-story, 427-unit, mixed-use residential development on it. San Diego State University will add a satellite space to the building. Though the lot was originally intended for low-income housing, the new development will be market-rate, thanks to the success of Quartyard—a frustrating but seemingly inevitable part of revitalization.
The East Village community that grew to love Quartyard and lobbied for it to stay in the neighborhood despite having to move it out of the Market and Park location. Working with the city, RAD LAB was able to rent another vacant lot just a block away and test its premise that the buildings could easily be moved. The team delivered, moving ten containers.
“We were breaking welds and craning these containers back on trucks and then bringing them down the street to our next lot,” Grauten says. RAD LAB was able to salvage 90% of the structures from the original Quartyard site, whereas only 40 percent of construction and demolition waste material is reused, recycled, or sent to waste-to-energy facilities, while 60 percent is sent to C&D landfills, according to the EPA.
The new iteration of the temporary urban park is called Quartyard II, located at the intersection of Market and 13th Streets. Quartyard II, just 500 feet from its predecessor, continues to enliven the East Village with an eatery, dog run, beer garden, event venue, art space, and coffee shop.
The new temporary park is half the size of the original Quartyard at 11,000 square feet, yet it hosts a variety of events including outdoor concerts, street markets, weddings, cultural events, and community activities. RAD LAB snagged a three-year lease on this smaller lot so it will have more time to grow and evolve than the original Quartyard, which was only in place for two years.
Learning from its first experience moving the shipping containers, RAD LAB is now collaborating with engineers and the City of San Diego to make its temporary urban interventions even easier to move. “We’re developing turnbuckles and locking mechanisms instead of actually welding the containers to the foundation, so you can just break the container free, put it on a truck, and move it to where you need it next,” Grauten says.

Taking RAD LAB on the road
Since its initial success, RAD LAB has continued to innovate and create temporary, movable, and sustainable developments all over the country. They design conventional buildings in addition to their shipping container projects.
Hotel Herringbone in Waco, Texas, is its latest flagship project. This public-private partnership arose when a Waco councilwoman reached out to RAD LAB to redevelop a broken-down, unfinished, and abandoned multistory shipping container building that had been foreclosed. Instead of turning it into an office building, RAD LAB once again decided to create a place that could be enjoyed by the community. The idea was to “create another place for the community to thrive on and essentially upgrade the city as a whole,” says Grauten.
The group turned the blighted shipping container structure and the property surrounding it into a thriving boutique hotel called Hotel Herringbone. The revitalized development also houses seven to eight retail shops, a coffee shop, a high-end restaurant, a rooftop bar, and a center courtyard for the public with a wine restaurant and performance stage. The hotel has been open for almost a year and is exceeding the community’s expectations. The intention behind bringing RAD LAB in was to beautify an abandoned and half-finished shipping container development that had become an eyesore in the city. RAD LAB did that and more, creating a whole new type of development that has become a destination for Waco residents, something they can take pride in. “We did everything start to finish, design, development, construction, all the way through to the end. We worked with some really great interior designers along the way and came up with this really fun, funky, different hotel concept that is new to Waco, and new to the world, even,” says Grauten.

Collaboration to build community
RAD LAB’s innovative projects require a high level of collaboration, which Autodesk Revit facilitates. “The number of people who touch these projects is so extensive, from interior designers, to MEP and structural engineers, to lighting consultants, to HVAC specialists, to low-voltage installers,” Loewenstein says. “To be able to share a centralized model with everyone definitely helps get them on the same page and reduces conflicts in the field.”
The shipping container building in Waco that RAD LAB found was half-built and hastily put together. The team found aspects that were not built according to the plans—or according to best practices. The team had to document the existing conditions by re-creating them with a 3D model in Revit.
“Our Revit model at the end was wild because it had so many different variations we had to plug together,” Loewenstein says. “I don’t know any other way that we could do our projects without using Revit. It has saved us a ton of money mitigating some of the catastrophic things that could have happened, particularly on Hotel Herringbone.”
Vacant lots and their negative impacts plague every city in the US, but RAD LAB has shown that vacant lots can, in fact, become places to bring communities together instead of breaking them apart. So far, at least seven other cities have approached RAD LAB about bringing its unique brand of revitalization to their blighted areas. Through persistence, innovation, and the right public-private partnerships, RAD LAB is spreading its proven sustainable and community-oriented model to revitalize vacant lots all over the country.

About the author

Taz Khatri
Taz Khatri is a licensed architect and she has her own firm, Taz Khatri Studios. The firm specializes in small multifamily, historic preservation, and small commercial work. Taz is passionate about equity, urban design, and sustainability. She lives and works in Phoenix, AZ.

