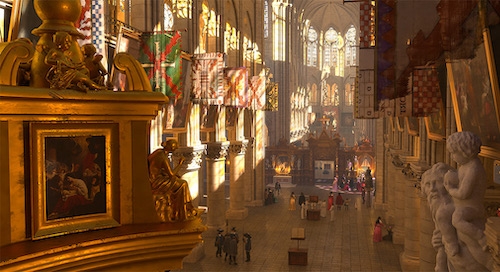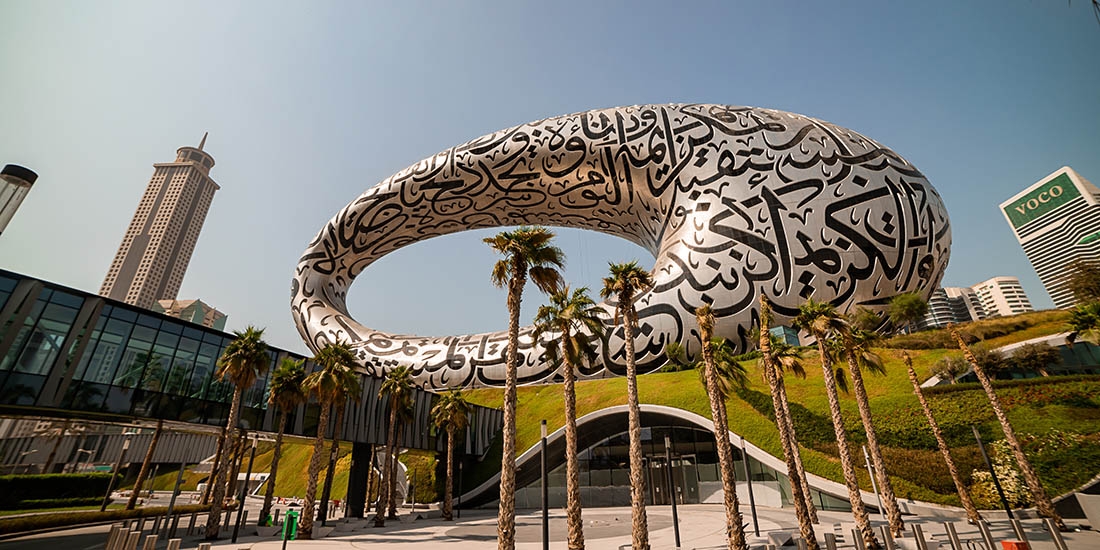Sustainability and inclusivity inform Notre-Dame de Paris’ new landscape design
How BIM and cloud collaboration helped bring sustainability and inclusivity to Notre-Dame de Paris’s new landscape design.

Maxime Thomas
February 21, 2023 • 6 min read
Notre-Dame Cathedral is still undergoing restoration after damage caused by the fire on April 15, 2019.
The City of Paris is taking advantage of the lengthy building process to rethink the area surrounding the monument.
Two things are central to the project team’s concept, led by Bureau Bas Smets: accessibility and the visitor experience .
Engineering company Ingérop worked on the digital model to visualize the cathedral’s future surroundings.
After the terrible fire that ravaged the site in April 2019, Notre-Dame de Paris is being returned to its original splendor thanks to the remarkable restoration work that has been carried out by laborers during the past three years. But the project’s scope also involves landscaping the 10 acres surrounding the monument—one of the most famous cathedrals in the world—elevating the entire area to its former magnificence.
To take on this massive project, an international competition launched in the spring of 2021; by September that year, four teams had been selected to work on redeveloping the cathedral’s plaza. The jury selected the design team to be led by the winner, landscape architecture bureau Bas Smets, working with GRAU Architects, Neufville-Gayet Architects, Ingérop, Franck Boutté Consultants, Les Eclaireurs, BLD Waterdesign, and Cronos Conseil.
Scheduled to begin in 2024, the redevelopment project makes plenty of room for greenery and creates an interior promenade in the former parking garage under the forecourt. The building information modeling (BIM) files, produced by the team and piloted by the engineering company Ingérop, provide a precise idea of what the future developments imagined by landscaper Bas Smets and team will look like.
Information (the I in BIM) is essential to the digital construction process. Data is central, so it is structured via the 3D model, shared, and used as a source of information and visualization through modeling technology and document exchange support with Autodesk Infraworks, Civil 3D, and Autodesk Docs.
The winners are required to fulfill certain specifications, such as meeting 2050 climate objectives, reviving natural surroundings in the space and returning to Notre-Dame’s roots, and rethinking the experience for pedestrians to experience the most visited historical monument in Europe.
A witness to urban transformation
The Île de la Cité, the island in the river Seine where the cathedral stands, was the location of the initial settlement that developed into the city of Paris. Notre-Dame’s forecourt marks the French capital’s birthplace: just over 150 feet from the entrance to is Kilometer Zero, the starting point of every road in France. This is also the spot from which the distance separating Paris from other cities is calculated.
The Île de la Cité has witnessed more than 800 years of urban transformation, making the challenge of redeveloping these 10 acres on the Seine a unique opportunity to reinvent and shape a peaceful, inclusive, and sustainable city that is concerned about its environment.

A symbolic transformation
The first major ecological act proposed by the Bureau Bas Smets team is a plan to decarbonize the area. And what could be more symbolic of this than transforming a two-story underground parking garage, flush under the forecourt, to illustrate urban recovery?
This entirely redesigned space now has access to the adjoining crypt and—in the spirit of returning to the site’s roots—will also open onto the Seine. The remains of a dock were uncovered during excavations before the garage was built in the 1960s, proof that the site was once open to the river.
“The user experience was a decisive factor in the City of Paris choosing this project,” says Carine Dunogier. As head of urban development at Ingérop, she is employed by the group that helped Paris select the winner of a competition to redesign the park surrounding the Eiffel Tower. “On top of the 30,000 people who visit the cathedral daily, thousands of other people—workers and locals—pass through here every day. However, the area was ill-equipped and poorly thought out for people with reduced mobility.”
A covered space that is still open to the outside, this new underground agora will offer facilities including a reception area for groups, a café-restaurant, and public toilets. It will also highlight the dock remains discovered 60 years ago.

Using real-time 3D visualization
The 3D models give a realistic image of what this $33 million project will look like once it is completed in 2027. They were created by Ingérop and produced using Autodesk Infraworks, Civil 3D, 3ds Max, and AutoCAD.
Autodesk supported the City of Paris by providing technological expertise throughout the competition for designing Notre-Dame’s plaza. Creating a 3D model of the existing site around the cathedral helped the four teams better understand the requirements (a crucial part of any design) and adapt their plans accordingly. The teams were able to access the model quickly and directly via Autodesk Docs in the cloud. This was especially significant working in the midst of the COVID-19 pandemic—particularly because lead contamination around the cathedral required a drastic health protocol in accordance with the French Environment and Energy Management Agency’s (ADEME) recommendations, rendering certain areas off-limits.
By opening a staircase that will end near the foot of the cathedral, the monument will regain a grandeur that successive developments erased over the centuries as the city was built up layer by layer.
“The 3D visualization of the candidates’ projects, using Autodesk technologies, enabled the jury to immerse themselves in the proposals for the redevelopment of this historic district of Paris and choose the best design,” says First Deputy Mayor of Paris Emmanuel Grégoire. “We hope millions of visitors will enjoy this exceptional site once construction is completed.”
“Working and collaborating in the cloud allowed for a fluid exchange between all project partners,” says Vincent Duloup, project manager in charge of Ingérop’s Grand Ouest digital hub. “The digital model made it possible to engage in a constructive dialog with the diocese and the citizens’ commission of the City of Paris.”
Incorporating nature to improve the visitor experience
As an additional highlight of this urban redevelopment, the Île de la Cité will see the return of more abundant greenery. The area of the forecourt had been largely paved over but will be transformed into a tree-lined plaza. “It gets very hot in summer,” says Dunogier. “In fact, in the past, we saw that the lines to enter the cathedral would follow the shadow cast by the building, as visitors sought protection from the heat. Naturally shaded areas have been incorporated into the design to bring nature back into a space that accommodates around 100 cultural events every year.”
To help bring the temperature down on very hot days, a sheet of water less than a half-inch thick will also be spread over a wide swath of the square. Using recovered rainwater and a closed circuit, the primary objective is to have the water evaporate as much as possible in order to refresh passers-by.
Now visible to the whole world thanks to 3D modeling and enhanced by a virtual reality visit, the redevelopment project around Notre-Dame will highlight the multiple spaces that make up a site rich in history. With BIM as a matrix, the efficient use of modern construction technology will help teams restore the monument to an enhanced, greener version of its former splendor.
About the author

Maxime Thomas
Maxime Thomas is an editor for the French national and specialized press. He has also worked in radio and covers various aspects of industrial life, including digital transformation and its specific consequences for certain professions.

