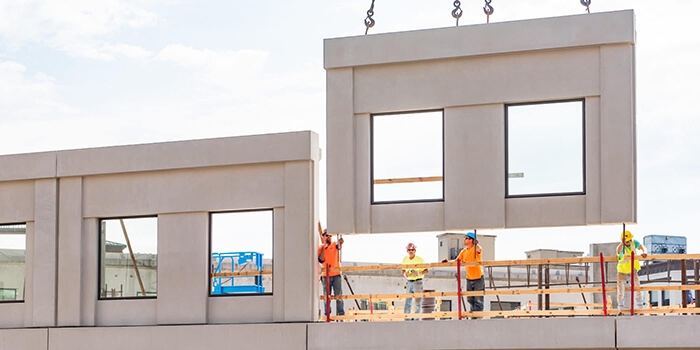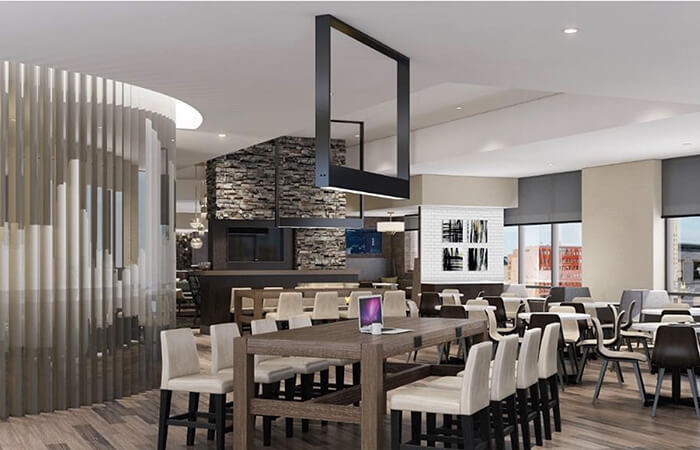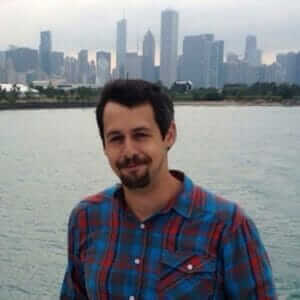Tackling a tricky flatiron-shaped build with collaborative construction methods
Digital orchestration helped a collaborative team assemble a flatiron-type building in an odd-shaped triangular lot—a win for precast construction and BIM coordination.

Patrick Sisson
December 2, 2020 • 5 min read
The 10 Ionia hotel in Grand Rapids, MI, overcame a challenging triangular lot by using a precast concrete structure for better support and room flexibility.
The project relied on digital coordination through BIM technology, enabling precise and efficient construction across multiple teams.
Despite space constraints, the hotel includes unique features such as curved windows and an outdoor patio, showcasing innovative urban design solutions.
Buildings reflect their sites and surroundings, so how do designers turn a sloping, triangular parking lot into something grandiose? The central challenge of designing and constructing the 10 Ionia hotel was the shape of the lot. The 11,000-square-foot wedge of land in the Heartside Historic District of Grand Rapids, MI, offered a tight, attenuated 30-degree corner and unorthodox angles. The site also had a slight 7-foot slope.
“The geometry was really tough,” says Robert Szantner, president and design director of Detroit architecture firm Yamasaki, tasked with the hotel build. “There are no corners in the project.”
This spatial problem was solved using precise layouts, precast concrete, and collaborative digital construction. The 10 Ionia project is a new downtown location for Residence Inn, near the Van Andel Arena, a challenging location for urban infill. In late 2018, Szantner, the project team, and contractors decided to use a precast concrete structure for the design. This process created stronger exterior support walls that, compared to a warren of columns, left more space between the reinforced triangular core to fit as many rooms as possible.
The team used precast walls by Kerkstra Precast, a firm from Grandville, MI. Constructing a 13-story, 147-room hotel with precast elements was a complex ballet of digital coordination. Service lines for plumbing and power had to be threaded out from the core as new precast pieces were placed. This process was accomplished while the precast engineer was in Austin, Kerkstra and the mechanical and plumbing contractors were in Western Michigan, and Yamasaki was in Detroit—all complicated by COVID-19–era distancing protocols.
“In a sense, this was a trial by fire for us,” Szantner says. “We’d been nibbling around the edges of going full bore with Autodesk Revit, and when this project came along, it was the consensus that it would benefit.”
The project was the first in Michigan to use a Hybrid Framing system, a combination of steel composite beams and columns with cast-in-place filling and precast walls and slabs that allowed for thinner floors. The project included 40 people from 14 companies based in six states, working on a structure nicknamed the “Swiss watch” due to its complexities.
The dispersed teams worked simultaneously from one model, coordinating the design and delivery of precast panels with service work and engineering. Using precast can translate to gains in productivity and speed, but when cranes are lowering hundreds of panels into place, the other processes need to be precisely timed. Coordinating via BIM (Building Information Modeling) allowed fast-tracking panel production while also completing the design process. The work was done in a constricted space, with multiple contractors, in precise order. Precast doesn’t allow for cutting holes in the walls after construction, so every element needed to be well-planned.
The crews worked like clockwork throughout; manufacturing and design even started collaborating before the construction documents were finished. “By coordinating the fabrication model in 3D, we are able to reduce errors or RFIs to almost none,” says Chad Van Kampen, a project manager at Kerkstra.
BIM also allowed for minute adjustments and spatial fixes to fit a full-service hotel into such an awkward space. Grand Rapids’s layout, an irregular street grid with a spoke-like section downtown, created a number of plots like 10 Ionia, unique spaces that call for creative designs. There was no doubt this hotel would have a flatiron-type appearance. The question was, could building and planning technology make this structure cost effective?
“Integrating the model and construction technology made it economical,” Szantner says. “This is a Residence Inn, not a JW Marriott, so there’s a different price point within the larger brand.”

Even with these new methods, the project was still a tight fit. Szantner says every inch of the site, from property line to property line, was squeezed to meet the requirements of Residence Inn executives. This meant a bespoke solution for room layouts and floor plans. Fitting hotel rooms within unorthodox geometry resulted in unique features—floor layouts may shift, but the size of a king bed can’t be changed. A column of double-queen rooms positioned at the tightest angle of the triangular building boast curved windows with superior city views; some of these have been prebooked prior to launch. And despite the constraints, Yamasaki still fit in an outdoor patio with barbecues, meeting rooms, a pool, and 5,500 square feet of commercial space likely to be restaurants and a coffee shop.
“In urban locations, there is a willingness to accept a slightly smaller room—but not by much,” Szantner says. “That process of negotiation was tough, but we managed to accomplish all they required.”
The new hotel, set to open in 2021, seemingly floats above the triangular lot created by Fulton, Ionia, and Lewis streets. It reflects the grandeur of the historic structures nearby yet with a streamlined form. The success of combining precast and software technologies has become a model for the firm’s future architecture, engineering, and construction projects. Szantner says the level of digital precision and coordination opens up more opportunities—especially when coordinating with subcontractors and manufacturers to achieve greater efficiencies and better design.

About the author

Patrick Sisson
Patrick Sisson is a Los Angeles–based design and culture writer who has made Stefan Sagmeister late for a date and was scolded by Gil Scott-Heron for asking too many questions. His work has appeared in Dwell, Pitchfork, Motherboard, Wax Poetics, Stop Smiling and Chicago Magazine.