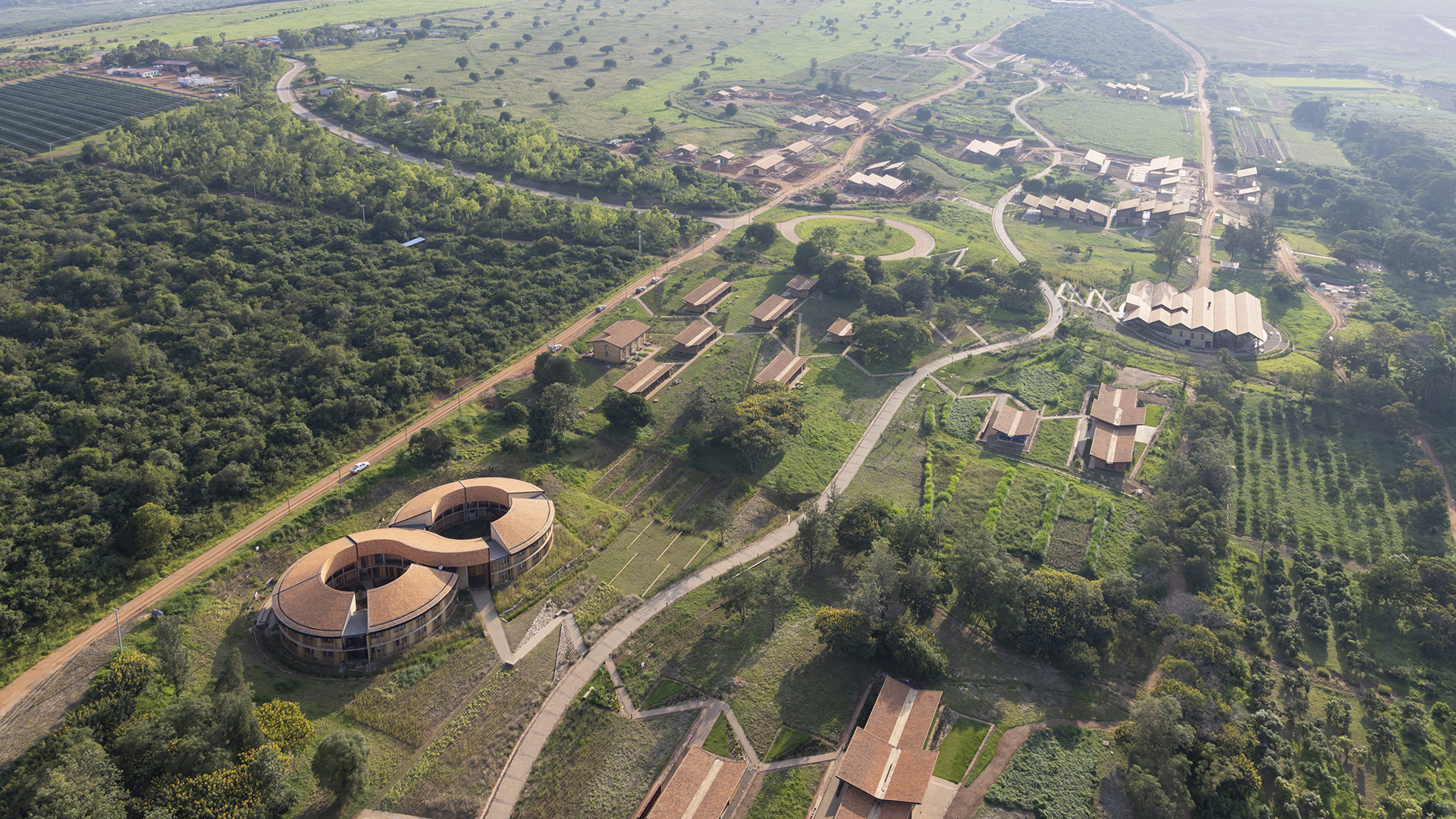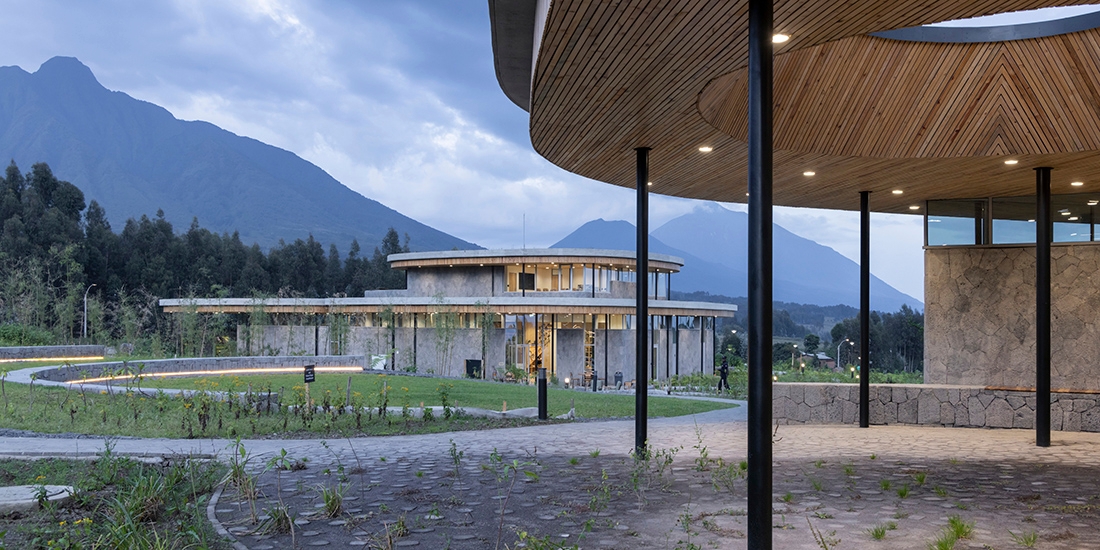7 ways the design and build industry can advance climate-positive design for a greener future
Explore how MASS Design Group champions sustainable building practices with holistic, digital-first strategies.

Taz Khatri
January 8, 2025 • 9 min read
The building sector (which includes energy used for constructing, heating, cooling, and lighting among others) accounts for more than one third of global energy consumption and emissions—reaching climate goals necessitates industry-wide change.
MASS Design Group is committed to creating better practices, using a holistic approach to climate-positive design.
There is no set blueprint to change the industry, but these seven strategies can help firms consider which changes can be most impactful.
When Taylor Klinkel, a senior architect at MASS Design Group, was watching the Rwanda Institute for Conservation Agriculture (RICA) being built, she says she marveled at the short, transparent route between the place where the building materials were made and the project site. The route was so short, you could almost walk it from beginning to end.
“You could see them getting the clay for the tiles, where they were firing it in the kiln, where the wood for the kiln came from, and then you could literally see the tiles show up on the site,” says Klinkel.
Compare that to the long and winding road paved with CO2 emissions that building materials take in most of the developed world. For example, according to Construction Analytics Economics Behind the Headlines, the US imports 30% of the 40 million tons of steel used in construction. Global Efficiency Intelligence says that “using 2019 as the base year, the analysis reveals that the total embodied carbon in steel imports to the US was approximately 38 million tons (Mt) of CO2. This is roughly 45% of the total CO2 emissions of the steel industry in the US in 2019.”
The provenance of materials is just one aspect of the construction industry that needs to be overhauled to embrace climate-positive design. “The buildings sector, which includes energy used for constructing, heating, cooling, and lighting homes and businesses, as well as the appliances and equipment installed in them, accounts for over one third of global energy consumption and emissions,” according to the International Energy Agency.
MASS Design Group, a nonprofit collective of architects, landscape architects, engineers, writers, filmmakers, and researchers representing 20 countries, has laid out seven strategies that rethink aspects of the construction industry to transform it into a regenerative force instead of a destructive one.
1. Adopt a holistic approach
According to the MASS Design Group’s Sustainability Action Plan published this year, the construction industry is currently the biggest consumer of raw materials, and produces a third of all waste. Buildings are responsible for 40% of global greenhouse gas emissions and energy consumption. With unbridled growth and no end in sight, the amount of built floor space in Africa is projected to double by 2060.
MASS Design Group wants to help turn the ship around by outlining holistic approaches to creating a climate-positive future. The collective defines a climate-positive project as “one that offsets or sequesters more carbon than is emitted through its construction and operation.” A simpler definition of a climate-positive project is one that has a regenerative influence on the climate.
2. Diversify internal disciplines
Part of creating a holistic approach begins with the way firms think about the disciplines they employ, and how to make them work together effectively. According to senior landscape designer Taylor Sinclair, “That’s also the powerful part of MASS, that we have so many disciplines under our roof. Being a nonprofit and being able to vet our partners, see if they align with us, it’s a lot easier to have those type of conversations.”
Considering aspects such as landscape design from the outset of a project also makes it possible to understand the project’s total environmental impact, and how to mitigate any negative effects. This was especially important for MASS projects like RICA, which was mandated to create a climate-positive design for a university campus.
“From a landscape perspective, we try to make productive landscapes from an embodied carbon offset-type approach,” says Sinclair. “It’s really nice having in-house landscape architecture, engineering, and architecture to have these conversations. So it’s not just all on the architects to make the most efficient building you can.”

3. Align teams using digital models
When a company invests in technology solutions, using a single model for all stakeholders in a project makes collaboration much smoother—from wherever contributors are located. MASS uses programs like Autodesk Revit where all disciplines can work from one model rather than passing documents back and forth. Assessing processes, material use, and sustainability goals is also much more transparent.
“Interdisciplinary cross-collaboration also helps productivity, reaching sustainability goals quicker, just having the conversations of what’s aligning, what’s misaligning, what are other teams working on, and how it affects the project as a whole,” Sinclair says.

4. Establish metrics
MASS has established two metrics in its Sustainability Action Plan as guiding principles for how to create a climate-positive project. The first is the Performance and Provenance initiative, which focuses on aspects such as where and how a building material is produced and how it performs during its lifespan after installation. But when defining provenance, it’s important to make considerations beyond embodied carbon, explains Chris Hardy, design director at MASS. "It is important in how we, as designers, make selections about materials to consider the origins, narratives, and people involved in the production." In designing RICA, for example, MASS Design was careful to avoid harvesting the forests of Eastern Congo because the harvesting process is more destructive than in other managed forests and the growth rate is much slower.
Materials choices can have significant health impacts. PVC is a common material specified for pipes and other elements in buildings, but its production has been linked to causing cancer. Hardy mentions a region in Louisiana called Cancer Alley: “It’s where all of the PVC is manufactured; because the people who work in the factories and live in the towns that are polluted by the factories have a significantly higher rate of occurrence of certain types of cancers.”
An unconsidered provenance can have serious implications beyond just the “climate rating” of the building, extending to the potential for communities to be exploited in the production or extraction of the item.

5. Evaluate performance
The “performance” part of the Performance and Provenance initiative considers how a building material behaves once it has been installed. Does it off-gas? Does it make people in the building sick? Does it affect the air quality? Klinkel says she’s excited about how the initiative can guide designers to select materials that are “healthier to be around, and they’re not going to off-gas. We’re seeing we can make our buildings better for the people and the plants, and it can all work together and flow really well.”
Another aspect of the performance piece is how long a building material will last and when it will need to be replaced. “You have to consider the whole lifecycle of a project,” Hardy says. “Sometimes, an imported material that’s longer lasting and higher performing is a better solution than the thing made down the road.” That said, there’s no silver bullet or a simple checklist that will lead to a climate-positive future. Rather, Hardy explains, it takes project-specific, place-specific, and ecosystem-specific solutions that require data analysis, collaboration, and relationship-building. “A lot of factors need to be factored, and prioritizing one single aspect may not always be a universal solution.”
6. Establish an impact framework
The second metric that MASS puts forward in its Sustainability Action Plan is the Impact Framework. The Impact Framework looks at how design, construction, and operations decisions affect three categories: material systems, building systems, and ecosystems. The framework is designed as a series of “regenerative questions” for each of the categories. For example, in the Ecosystem category, one question is, “How can the site improve soil and water health?” Another is, “how can this place be as generous as the wild place next door?”
Kinkel says that asking regenerative questions can manifest in the daily practice of design. “How can we increase the native flora and fauna and make the place better than when we started, which we try to do even in our really urban projects,” she explains. “Second, we ask, how can we reduce the carbon in the building, the materials, and the structure? And the third part is about operational carbon—how can this be an efficient building to run into the future?”
A practical example of considering operational impact is selecting HVAC systems that are easy to understand for the end-user. “We look at solar studies and the actual mechanical systems and make sure they’re not so complex that the owner can’t use them, and it ends up costing them more because the system is so finicky,” says Klinkel. “For example, you didn’t replace this one filter, so now your bills are going to be higher.”

7. Consider alternatives to building
An ironic result of implementing the initiatives of the MASS Sustainability Action Plan is that the best solution may turn out to be not building at all. For example, when MASS is hired to help nonprofits build a new building, the collective first takes a deeper look into the needs of the nonprofit and asks the question, “is a new building really the solution to your problems?”
“We’ve done a lot of work early in projects, much more so than a typical architect does,” Hardy says. “Sometimes we work with nonprofit partners who think they need a building, and it turns out that they actually need a strategic vision plan instead.” When construction cannot be avoided, the recommendation is to build less, which often means reusing existing buildings. And if reuse or adaptation is not an option, then the solution is to make as efficient and sustainable new structure as possible.
Achieving a climate-positive future won’t be easy. MASS Design Group is taking the stance that the only way to get there is by asking tough questions that could upend the way the construction industry has done things. But, says Hardy, there is no choice other than to change.
“It’s harmful now the way the built environment is functioning,” he explains. “We’ve done so much collective damage to the environment that the climate needs to be a substantial focus, especially of an industry with such a large share of emissions. We must work toward a more regenerative, more balanced, and more ecology-forward approach to how we design and build buildings.”

About the author

Taz Khatri
Taz Khatri is a licensed architect and she has her own firm, Taz Khatri Studios. The firm specializes in small multifamily, historic preservation, and small commercial work. Taz is passionate about equity, urban design, and sustainability. She lives and works in Phoenix, AZ.

