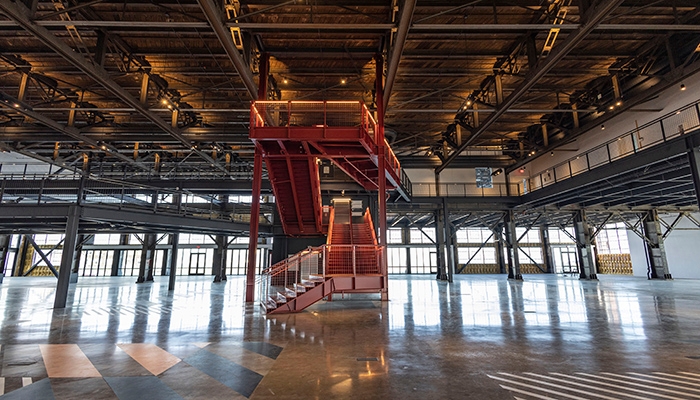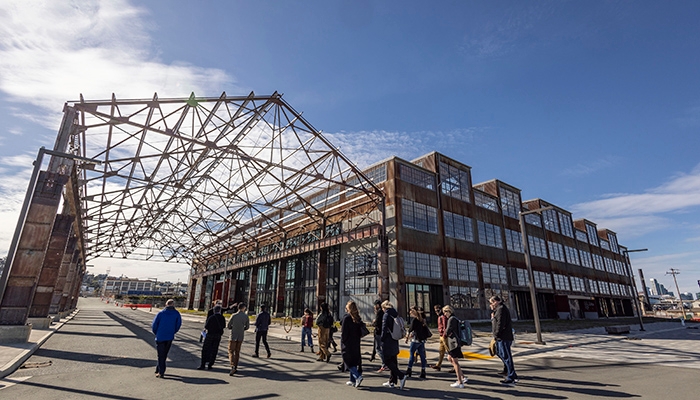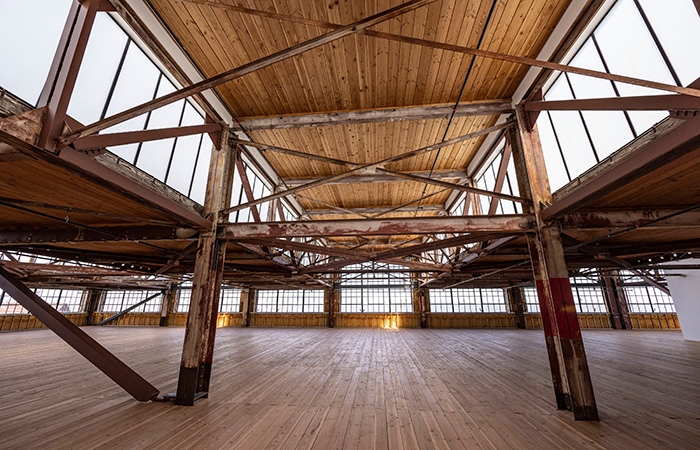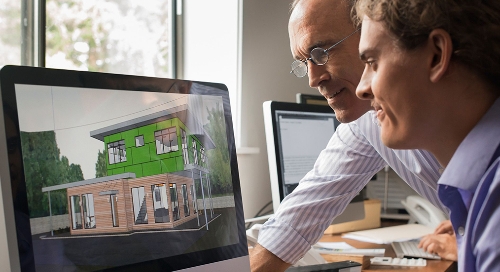The Building 12 adaptive reuse project brings retro chic to a revived waterfront
At the revived Pier 70 waterfront in San Francisco, the Building 12 adaptive reuse project was a historic achievement and a literal heavy lift.

Markkus Rovito
June 20, 2023 • 10 min read
Building 12, a former World War II ship-hull factory, was chosen to anchor the 28-acre Pier 70 in San Francisco as an example of building adaptive reuse.
By rehabbing existing structures, developers can save embodied carbon emissions, but each adaptive reuse project presents its own challenges, opportunities, and limitations.
The historic Building 12 shell had to be lifted 10 feet in a Herculean effort to address rising sea-level projections.
Lifting the building cut down on potential embodied carbon savings, but the results represent an aesthetic triumph for adaptive reuse.
By the time the restored Pier 70 in San Francisco’s Dogpatch neighborhood is ready to debut in the mid-2020s, it will have been more than a century since the shipyard’s waterfront was open to the public. But for the rehabilitated Building 12—a World War II ship-hull plate shop and mold loft built in 1941 and restored as part of the Pier 70 project’s Phase 1—it was not the past century that concerned stakeholders, but rather the next 100 years.
Well before redevelopment began for the 28-acre Pier 70 residential, office, and retail project, the site owner (the Port of San Francisco) and the developer (Brookfield Properties) determined that the complex must address sea-level rise projections through 2100. They also decided to preserve Building 12’s historic character as an example of adaptive reuse to honor Pier 70’s past and to set the tone for the site as an anchor to the community. As a result of those dual requirements, the Building 12 adaptive reuse project would necessitate a harrowing 10-foot lift of the entire salvaged structure.
Concept design began in 2016; international architecture firm Perkins&Will joined the project that year to spearhead the painstaking effort. Perkins&Will first implemented an internal Green Operations plan, including decarbonization measures, in 2005 and was well positioned to not only preserve Building 12 aesthetically but also maximize the embodied carbon savings that the adaptive reuse of buildings can provide.
Importance of embodied carbon to a building’s footprint
“Perkins&Will has a history of adaptive reuse projects,” says Dalton Ho, the regional sustainable-design leader at the firm’s San Francisco studio. He specializes in holistic thinking about reducing a building’s environmental impact, including embodied carbon and operational energy. “At Perkins&Will, the first step whenever we’re assessing any building is asking, ‘What can we retain?’” Ho says. “We have to have adaptive reuse as part of our strategy to achieve our climate goals.”
By reusing portions of existing buildings, developers can save on embodied carbon, which is the total amount of greenhouse gasses (GHG) emitted during the construction phase, before the building is operational. This is reported as CO2e (carbon-equivalent emissions) and includes the sourcing, creating, and transporting of materials, as well as any renovation tasks.
Ho says that in the past five years or so, the architecture, engineering, and construction (AEC) industry has come to understand that embodied carbon contributes to emissions much more than previously thought, as compared to a building’s operational energy.
“We’ve now figured out that embodied carbon is about a third to almost a half of all emissions related to buildings,” he says. “And we know embodied carbon has a very close relationship to things that are either high volume or high weight, like steel or concrete. So at the very minimum, we try to retain as much of the structure and envelope as we can because those are high volume and high weight.” In all, Ho says that the structure and envelope account for 75%–80% or more of a building’s embodied carbon footprint.
In Building 12’s case, preserving its historic character meant reusing, among other things, its distinct, age-worn corrugated siding; as much of the original wood flooring as possible; as much of the iconic irregularly shaped roof as possible; and the built-up steel columns that divide the interior into three sections and line the perimeter of the building. Essentially, it was the shell of the original 1941 Building 12. Reusing the massive columns presented a good opportunity to save on embodied carbon. However, the enormous undertaking of raising Building 12 for the projected sea levels in 2100 in effect canceled out some of those savings.

Lifting Building 12
Usually, for a new building to conform to projected rising sea levels, the architect would set the construction of the first floor to an adjusted grade. Lifting Building 12’s frame 10 feet, however, presented unusual challenges. For example, instead of “topping off” the construction with the roof as the final step, Building 12’s new roof sheathing had to first be installed and the window glass removed to add strength to the frame and stop it from racking during the lift. Also, because the original first floor would not be preserved, the general contractor, Plant Construction, had to install temporary bracing beams at the ground-floor level to contribute to the building’s rigidity for the lift.
In all, it took more than two years just to complete the Building 12 lift. Plant Construction had to detach the historic steel columns from their footing; place Symons beams, lifting beams, cable bracing, and manual jacking equipment; excavate the original footing; install new footing beneath the columns and additional roof bracing; and then begin the hydraulic jacking process. There were 136 hydraulic jack points synchronized by computer and sensors. The crew conducted mini-lifts of 6 inches each—just enough to fit another piece of wood into the wood cribbing stacks they built under the super stud shoring towers that supported the lifting beams. After the lift, they set the original structure on new, precise columns and concrete retaining walls. The lift also allowed for a basement-level parking garage.
To begin work on Building 12 in the first place, Plant Construction also had to move the skeletal structure of the adjacent Pier 70 Building 15 200 feet south to allow for installation of new Building 15 footings and make space for work on Building 12 and street construction. After this work was completed, Building 15 was lifted 10 feet and returned to its original location.
The ins and outs of embodied carbon accounting
In the end, the Building 12 adaptive reuse did not yield a huge amount of embodied carbon savings, but Ho says it has succeeded in calling attention to how historic buildings can become amazing projects—and can save much more embodied carbon when drastic measures like the Building 12 lift are not required. At the final accounting, Ho estimates that preserving the Building 12 structure and enclosure saved about 53 kg of CO2e per square meter, which he says is about 10% or less of the 500–700 kg of CO2e per square meter that constructing an equivalent concrete and steel building today would take. “There are other adaptive reuse projects where it can be a really big number equal to like 30 years of operational energy,” Ho says. “It’s huge.”
Ho adds that there is also inherent variability in current embodied carbon accounting: “Lifecycle assessments are making some assumptions from mining the aggregate all the way to how you assess where you’re getting the power—there are uncertainties the entire way. When I say it’s 53 kg CO2e per meter squared, it could be as low as 30 kg; it could be as high as 80 kg.”
As embodied carbon accounting matures, Perkins&Will intends to stay at the forefront of the practice. The firm is keeping a close relationship with Building Transparency, which created the Embodied Carbon in Construction Calculator (EC3); the nonprofit also prioritizes tracking its data and evaluating its CO2e models to refine its internal benchmarks. Perkins&Will uses plug-ins for Autodesk Revit—mainly Tally but also One Click LCA—to quantify environmental impact factors such as embodied carbon and perform lifecycle assessments.
“We’re also partnering with organizations like Carbon Leadership Forum to really accelerate our understanding, along with bringing the whole industry with us to develop better benchmarks.” Ho says. He recognizes some industry hesitancy toward adaptive reuse, in part because working within the constraints of an existing building may not be as easy from a design perspective. But it’s also clear that not everyone understands its potential yet. “It’s a responsibility on our part to demonstrate what’s possible with adaptive reuse,” he says. “We've been talking about adaptive reuse and the importance of it for so long. I hope people are starting to hear it.”

A mixed-use hub for making and merriment
Building 12’s elaborate adaptive reuse process took more work than tearing it down and building something new. Yet as the first delivered public building of the Pier 70 project and the first that will open to the public, Building 12 undeniably offers something special that no new construction could. It harkens back to Pier 70’s industrial past that began 150 years ago with the first West Coast steel shipyard in the 1880s. The new mezzanine staircase, catwalk, and ground-level entry portals also pay homage to the Golden Gate Bridge by mimicking its world-famous International Orange paint color.
Building 12 will also serve as a bridge from manufacturing’s past to its present and future small-shop aesthetic. The newly added second level will house maker studios for local artisans and light manufacturers while the new mezzanine level and Makers Market Hall (first level) will provide retail space for those creators to sell their products and engage with the public—as well as event space for public and private affairs. To date, the early retail and studio tenants who have signed on to Building 12 include a local brewery, bakery, florist, motorcycle dealer, and several artists and designers.
Building 12’s restoration to a 230,000-square-foot mixed-used neighborhood hub included new infill curtain walls, but the Makers Market Hall features large swathes of fully operable window walls, as well as three large entry portals to create a sense of fluidity between the indoors and the walkways and scenery of the waterfront. The third-level loft has been designated as a modern office space blessed with plenty of natural light and panoramic views.

Adopting adaptive reuse
As Ho attests, every adaptive reuse project is unique. Each will present different challenges, as well as new opportunities to learn lessons for the next project. With Building 12, Ho says there were a few areas where they could have saved further emissions by choosing insulation with a lower carbon footprint or having greater transparency on the carbon footprint of certain concrete mixes. At least one restraint came from the stipulations of Building 12’s historic status: Ho says they had to do a “like-for-like” replacement of the windows; the team was unable to use IGU glazing at the historic steel sash windows and had to replace the glazing in kind. Yet overall, Building 12 has been a high-profile win for adaptive reuse.
Soon, thousands of people will enjoy the splendor of Building 12’s rehabilitation, no doubt marveling at how the old, converted building has become a paragon of retro-modern urban renewal. From an outside perspective, it seems like a fantastic idea to take a decrepit structure and make it beautiful again. But the general public may not appreciate the behind-the-scenes difficulty of making adaptive reuse a more commonly accepted practice.
For Perkins&Will, the effort will continue to push for tools that make adaptive reuse easier and to lead by example to make it more compelling to the AEC industry at large. “We talk about the amount of carbon that’s being saved and lean on that, but we need to get past legislation that makes us keep these buildings and make it desirable for developers to actually want to keep these buildings,” Ho says.
About the author

Markkus Rovito
Markkus Rovito joined Autodesk as a contractor six years ago and joined the team full-time as a content marketing specialist focusing on SEO and owned media. After graduating from Ohio University with a journalism degree, Rovito wrote about music technology, computers, consumer electronics, and electric vehicles. Since his time with Autodesk, he’s developed a great appreciation for exciting emerging technologies that are changing the world of design, manufacturing, architecture, and construction.

