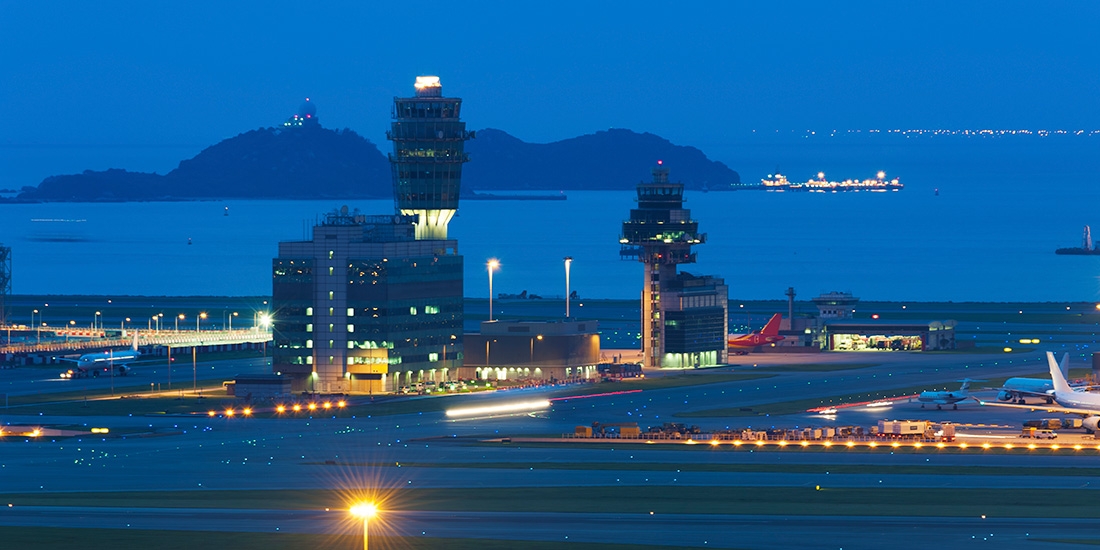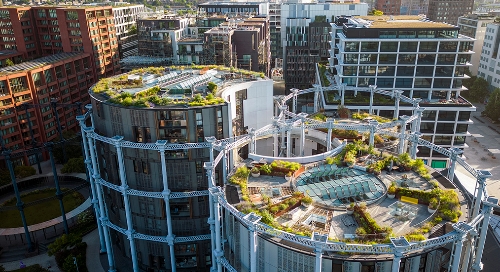“Big room” collaboration turns SFO’s vision for airport planning into reality
Planning an airport redesign means balancing stakeholder demands and the tricky issue of staying open throughout the process. For SFO’s new Terminal 1, collaborating in a “big room” was key.

Cathy Chatfield-Taylor
August 9, 2018 • 7 min read
The Big Room, a workspace located at San Francisco International Airport, is being used by a team of architects, contractors, and engineers to plan the redevelopment of Terminal 1 Boarding Area B.
The design-build team is utilizing collaboration tools and technologies, such as BIM 360, to bring together talent from different disciplines and locations to work on the project.
The project is being phased over six years to ensure that airport operations are maintained throughout the construction process.
The Virtual Big Room, a cloud collaboration platform, is being used to resolve conflicts between the airport's vision, priorities, and project constraints.
Artfully constructed inside a 1960s-era hangar at San Francisco International Airport (SFO), the 36,000-square-foot Big Room is a workspace for approximately 200 architects, contractors, and engineers planning the Terminal 1 Boarding Area B redevelopment project.
HKS Principal Rick Lee characterizes the building-within-a-building as “one of the most exciting yet challenging” methods the firms chose to encourage collaboration and coordination.
“The airport invested in a space to house the design-build team and owner-representatives all in one location,” Lee says. “That was a great thing for us to do, because we had the ability to talk to one another all the time to resolve problems that came up. The detriment is that we talked all the time. We needed to create what we call ‘quiet time,’ when we are allowed to simply get our work done.”
That work is pushing the boundaries of what’s possible on this $2.4 billion project. The original Terminal 1, constructed in 1963, will be demolished and a new Terminal 1 Center and Boarding Area B will be constructed by two design-build teams. The team led by construction contractor Austin Webcor Joint Venture—with architects Woods Bagot, HKS, Kendall Young Associates, and ED2 International—is responsible for planning the 550,000-square-foot boarding area, 27 gates, concessions, and amenities, and accommodating an innovative new baggage handling system for this future world-class passenger experience.
It takes more brilliant minds than can fit in the Big Room to deliver SFO’s vision for revolutionizing the guest experience. The design team has engaged talent across disciplines and geographic regions, leveraging design intelligence tools and technologies including BIM 360, Autodesk’s cloud platform for project delivery and construction management.
“A project with this level of sophistication requires bringing together the best talent from across the world,” says Pardis Mirmalek, project design technology leader at Woods Bagot. “We have team members collaborating across San Francisco, New York, Melbourne, New Delhi, and Dubai, who are able to see the design updating live.”
“As creative professionals, we go through hundreds if not thousands of design iterations that need to be coordinated across numerous disciplines and stakeholders,” says Mirmalek. “That could result in a major loss to building budget and time, if not rationalized or set up in an integrated workflow.”
Annexing space in the cloud for the extended project team has created a Virtual Big Room where the right talent from the partner firms can work together. This cloud collaboration is resolving the inevitable conflicts between SFO’s vision, priorities, and project constraints.

Maintaining airport operations
From the start, maintaining airport operations was a primary goal. The design-build team worked with SFO to phase the project over six years. Starting with groundbreaking in 2016, the timeline calls for nine gates to open by July 2019, nine more gates by March 2020, and seven gates in the first quarter of 2021. By the end of 2022, Boarding Area B will be fully operational, with flexible capacity for more international flights by using seven of the 27 gates as multifunction swing gates connected to US Customs.
A side project updated part of the original terminal to act as an interim boarding area with nine fully operational gates to accommodate passengers while the new structure is under construction. Fitting all of the construction activities into the space adjacent to an operating concourse took multiple design iterations. “It was a tightly choreographed plan that resulted in the use of every last square foot of space available on the site,” says Richard Spencer, regional transportation leader at Woods Bagot. “The series of steps to build the project were tightly integrated with the contractor and operations.”
To date, SFO has retained 60 percent of the terminal’s original capacity during construction, according to Spencer. Parts of the concourse are being built and rebuilt to keep the terminal open during demolition and construction. With passengers being redirected four or five times, SFO is countering the potential for confusion by covering temporary walls, AirTrain platforms, and other passageways with art and information about the Terminal 1 project.

Optimal solutions
The conflicts between design ambitions, budget constraints, and what can actually be built while the airport is operational are ultimately resolved in the Virtual Big Room. At weekly BIM meetings, the design team exchanges files and information, addresses major problems, identifies priorities, and coordinates solutions to be carried out on the critical task timeline. The contractor’s 4D model projects construction sequencing and scheduling.
“Without the close integration of our designers and the contractors’ estimators and supervisors, we could never have gotten to the optimal solutions for how things could be built,” says Spencer.
These ongoing exchanges also open up dialog about design options. Lee recalls a debate about the building envelope, which focused on ways to incorporate natural daylighting while mitigating glare and heat transmittance. The solution was dynamic glazing that changes window tinting in response to sunlight, making the interior space comfortable for passengers throughout the day while preserving views of the San Francisco Bay.
“That’s one of the most innovative solutions that came out of many discussions we had to help create a better environment for the interiors,” Lee says. The solution also contributes to SFO’s goal of achieving Leadership in Energy and Environmental Design (LEED) Gold standards. Work toward LEED certification began early, with modeling the building footprint and section. Using Autodesk Revit for solar and wind modeling, HKS Director Crystal Barriscale says, “We were able to get very accurate analyses of daylighting, shadowing, heat gain, and glare impacts to optimize the building design to minimize heating, cooling, and lighting demands; reduce energy costs; achieve LEED sustainability goals; and ensure passenger comfort.”
Another innovative solution will benefit both SFO baggage services and passengers who are tired of being inconvenienced by lost luggage. The first of its kind in the United States, the Individual Carrier System (ICS) for baggage handling will improve security and processing. Making more space for the RFID-trackable baggage containers and conveyance system was a worthwhile tradeoff in that section of the terminal. The system is also substantially more energy efficient than traditional baggage conveyors.

Bringing back the romance
The comfort of SFO’s more than 55.8 million passengers each year is perhaps the number one priority publicly expressed by airport leadership. The aim is to “bring back the romance and excitement of air travel,” and the design team has made this its touchstone.
Instead of the traditional monolithic terminal space, the designers sized the concourse for the larger number of passengers traveling on today’s aircraft and created “neighborhoods” that progress from an urban downtown to an entertainment district to a park-like setting and children’s play area. “It is a portent of the way we would go with terminal design in the future,” says Spencer. “Not looking for the single grand expression, but to change the experience and make neighborhoods in these large, complex buildings.”
Named for former San Francisco Supervisor and gay rights activist Harvey Milk, SFO’s new Terminal 1 is the product of talent in the Virtual Big Room thinking big about the future of aviation design. Pardis predicts, “This is going to be the first of what’s to come in an airport that is more intelligently designed, more effectively delivered, and, ultimately, defining a new level of expectations for the passenger experience.”

About the author

Cathy Chatfield-Taylor
Cathy Chatfield-Taylor is a freelance writer for the architecture, engineering, construction, and technology industries.

